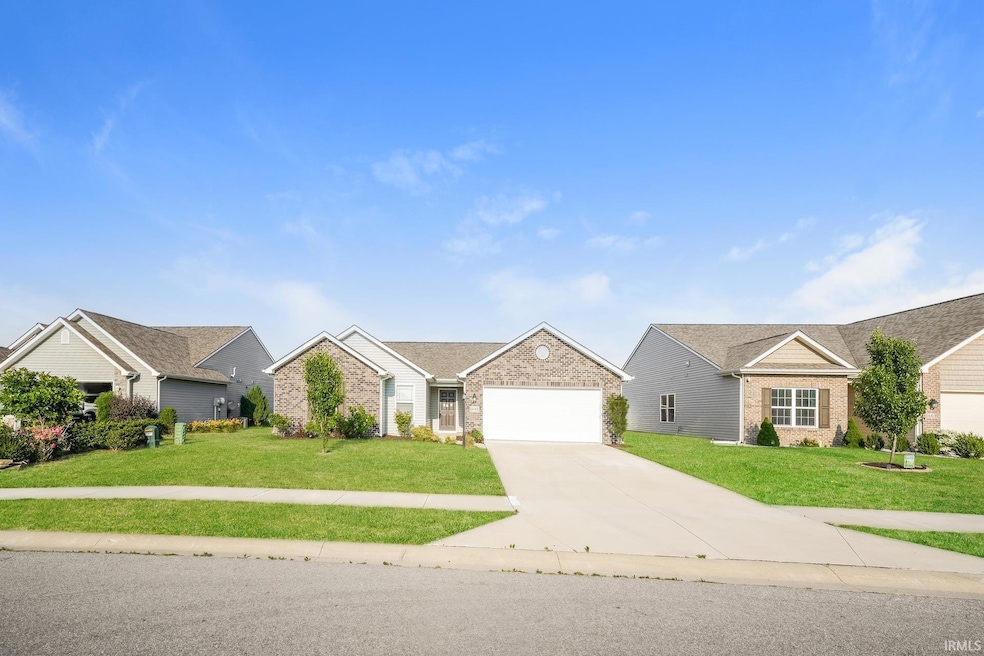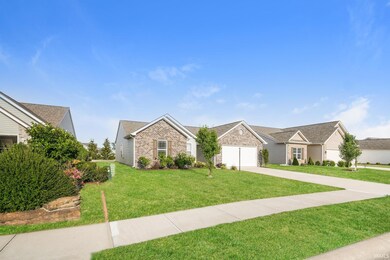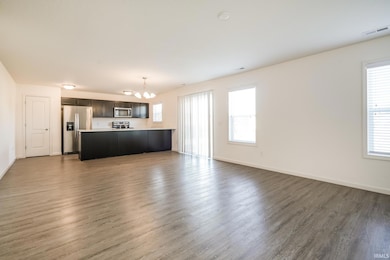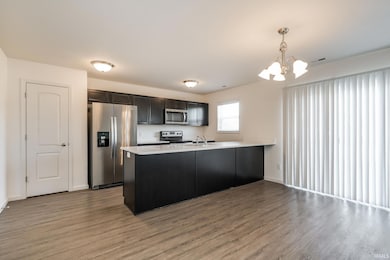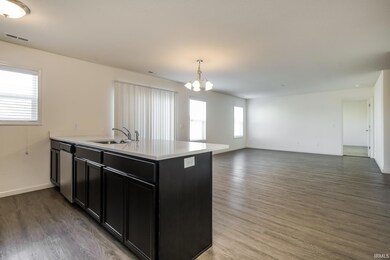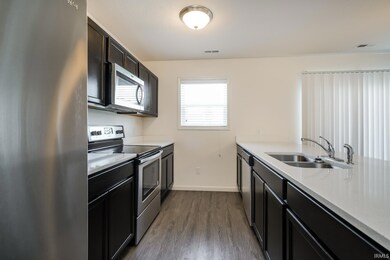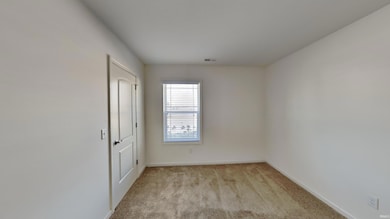
1649 Glen Hollow Dr Fort Wayne, IN 46814
Southwest Fort Wayne NeighborhoodHighlights
- Primary Bedroom Suite
- Ranch Style House
- Walk-In Closet
- Homestead Senior High School Rated A
- 2 Car Attached Garage
- Patio
About This Home
As of November 2024Enjoy one floor living in this open concept ranch! Home has 3 bedrooms and an additional room that would be great as an office or flex space. The kitchen has a large breakfast bar with quartz counters and stainless-steel appliances. The family room is spacious with a sliding door that leads to the back patio. The primary suite has dual sinks, linen tower, and walk-in closet. The secondary bedrooms are located on the opposite side of the home, and each have a walk-in closet and share the hall bathroom. There is hard surface flooring throughout most of the home and new carpet in the bedrooms. Come check out everything this home has to offer!
Home Details
Home Type
- Single Family
Est. Annual Taxes
- $2,680
Year Built
- Built in 2017
Lot Details
- 8,146 Sq Ft Lot
- Lot Dimensions are 65x125
HOA Fees
- $33 Monthly HOA Fees
Parking
- 2 Car Attached Garage
- Driveway
- Off-Street Parking
Home Design
- Ranch Style House
- Brick Exterior Construction
- Slab Foundation
- Metal Siding
- Vinyl Construction Material
Interior Spaces
- 1,743 Sq Ft Home
- Entrance Foyer
- Kitchen Island
Flooring
- Carpet
- Vinyl
Bedrooms and Bathrooms
- 3 Bedrooms
- Primary Bedroom Suite
- Walk-In Closet
- 2 Full Bathrooms
Outdoor Features
- Patio
Schools
- Covington Elementary School
- Woodside Middle School
- Homestead High School
Utilities
- Forced Air Heating and Cooling System
- Heating System Uses Gas
Community Details
- Glen Hollow Subdivision
Listing and Financial Details
- Assessor Parcel Number 02-11-08-102-003.000-038
Ownership History
Purchase Details
Home Financials for this Owner
Home Financials are based on the most recent Mortgage that was taken out on this home.Purchase Details
Home Financials for this Owner
Home Financials are based on the most recent Mortgage that was taken out on this home.Purchase Details
Purchase Details
Home Financials for this Owner
Home Financials are based on the most recent Mortgage that was taken out on this home.Purchase Details
Home Financials for this Owner
Home Financials are based on the most recent Mortgage that was taken out on this home.Purchase Details
Home Financials for this Owner
Home Financials are based on the most recent Mortgage that was taken out on this home.Purchase Details
Similar Homes in Fort Wayne, IN
Home Values in the Area
Average Home Value in this Area
Purchase History
| Date | Type | Sale Price | Title Company |
|---|---|---|---|
| Warranty Deed | $260,000 | First American Title | |
| Warranty Deed | -- | First American Title | |
| Warranty Deed | -- | First American Title | |
| Warranty Deed | $268,800 | None Listed On Document | |
| Special Warranty Deed | $197,000 | None Listed On Document | |
| Special Warranty Deed | -- | None Available | |
| Warranty Deed | $17,750,000 | Metropolitan Title | |
| Special Warranty Deed | $120,000 | Metropolitan Title Of In Llc |
Mortgage History
| Date | Status | Loan Amount | Loan Type |
|---|---|---|---|
| Open | $228,800 | Construction | |
| Previous Owner | $157,600 | New Conventional | |
| Previous Owner | $4,418,750 | Commercial |
Property History
| Date | Event | Price | Change | Sq Ft Price |
|---|---|---|---|---|
| 11/26/2024 11/26/24 | Sold | $260,000 | -10.3% | $149 / Sq Ft |
| 11/18/2024 11/18/24 | Pending | -- | -- | -- |
| 07/12/2024 07/12/24 | Price Changed | $289,900 | -1.7% | $166 / Sq Ft |
| 05/30/2024 05/30/24 | Price Changed | $294,900 | -1.7% | $169 / Sq Ft |
| 04/01/2024 04/01/24 | For Sale | $299,900 | -- | $172 / Sq Ft |
Tax History Compared to Growth
Tax History
| Year | Tax Paid | Tax Assessment Tax Assessment Total Assessment is a certain percentage of the fair market value that is determined by local assessors to be the total taxable value of land and additions on the property. | Land | Improvement |
|---|---|---|---|---|
| 2024 | $3,480 | $267,100 | $60,000 | $207,100 |
| 2023 | $3,480 | $221,400 | $41,300 | $180,100 |
| 2022 | $2,680 | $192,400 | $36,000 | $156,400 |
| 2021 | $2,797 | $191,200 | $41,600 | $149,600 |
| 2020 | $2,726 | $182,300 | $42,000 | $140,300 |
| 2019 | $3,180 | $202,500 | $48,800 | $153,700 |
| 2018 | $1,994 | $126,800 | $48,800 | $78,000 |
| 2017 | $65 | $900 | $900 | $0 |
| 2016 | $70 | $900 | $900 | $0 |
Agents Affiliated with this Home
-
Marty Walsh

Seller's Agent in 2024
Marty Walsh
Offerpad Brokerage, LLC
(314) 916-9251
-
Jordan Wildman

Buyer's Agent in 2024
Jordan Wildman
eXp Realty, LLC
(260) 498-0384
6 in this area
239 Total Sales
Map
Source: Indiana Regional MLS
MLS Number: 202410544
APN: 02-11-08-102-003.000-038
- 12333 Blue Jay Trail
- 13395 Synch Ct
- 13233 Mera Cove
- 13519 Pebble Run Ct
- 1811 Apopka Way
- 13381 Crescent Ridge Dr
- 1823 Apopka Way
- 12909 Cocoplum Ct
- 1929 Calais Rd
- 1502 Sweet Flag Cove
- 1611 Rock Dove Rd
- 1854 Carica Ct
- 12594 Tula Trail
- 13569 Silk Tree Trail
- 12386 Blue Jay Trail Unit 100
- 12342 Blue Jay Trail Unit 98
- 13807 Ruffner Rd
- 12318 Rain Lily Ct
- 729 W Hamilton Rd S
- 12298 Cassena Rd
