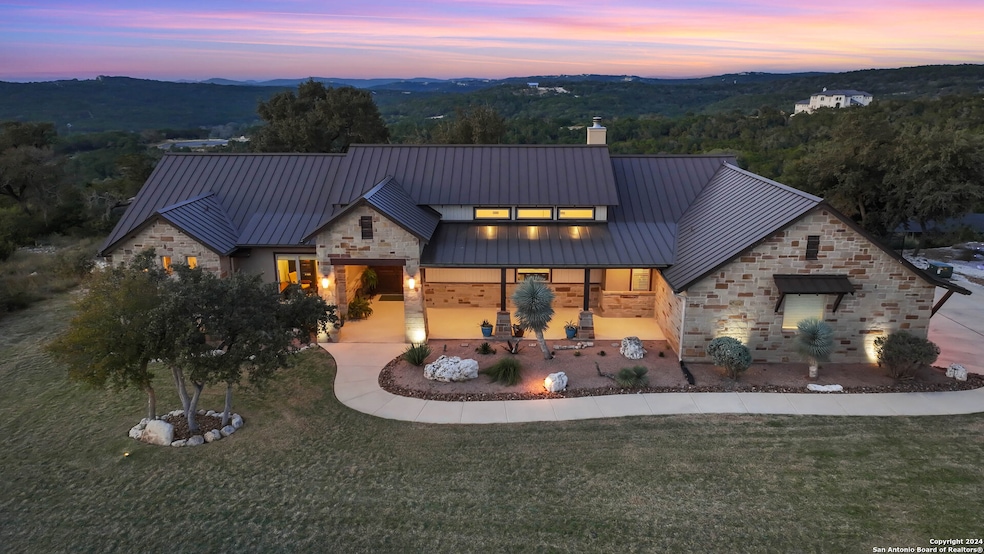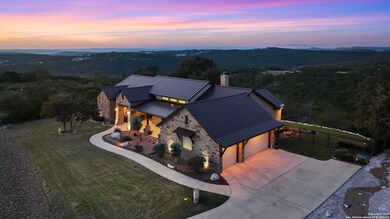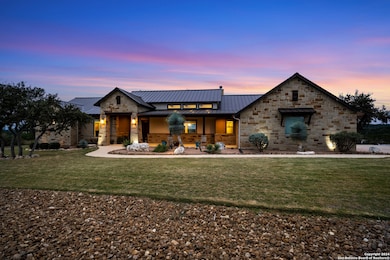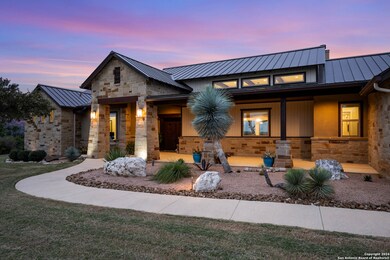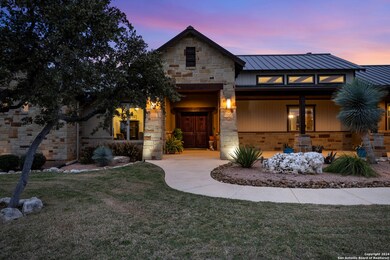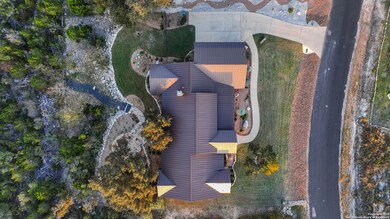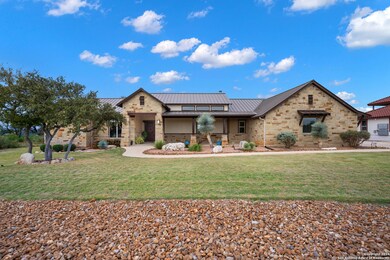
Highlights
- Mature Trees
- Wood Flooring
- Solid Surface Countertops
- Potranco Elementary School Rated A
- Outdoor Kitchen
- Covered patio or porch
About This Home
As of March 2025Discover luxury and tranquility in this exceptional 3-bedroom, 3.5-bathroom home set on 2 acres within a prestigious Summit Ridge gated community. This property boasts breathtaking Hill Country views, perfectly complemented by its sophisticated design and amenities. Step into the chef's kitchen, featuring top-of-the-line appliances, custom cabinetry, and ample space for culinary creativity. Entertain effortlessly in the outdoor kitchen and entertainment area, all while soaking in the stunning scenery. The luxury primary suite is a true sanctuary, offering a spa-like bathroom with premium finishes, a soaking tub, and a walk-in shower. Additional highlights include an office, secondary bedrooms with on suite bathrooms, a spacious 3-car garage, impeccable craftsmanship, and thoughtful design throughout.
Last Agent to Sell the Property
Tamara Strait
San Antonio Portfolio KW RE Listed on: 01/30/2025
Home Details
Home Type
- Single Family
Est. Annual Taxes
- $14,223
Year Built
- Built in 2017
Lot Details
- 2 Acre Lot
- Wrought Iron Fence
- Partially Fenced Property
- Sprinkler System
- Mature Trees
HOA Fees
- $50 Monthly HOA Fees
Home Design
- Slab Foundation
- Metal Roof
- Stucco
Interior Spaces
- 3,068 Sq Ft Home
- Property has 1 Level
- Wet Bar
- Ceiling Fan
- Chandelier
- Window Treatments
- Living Room with Fireplace
- Combination Dining and Living Room
- Attic Floors
Kitchen
- Walk-In Pantry
- Built-In Double Oven
- Gas Cooktop
- Stove
- Ice Maker
- Dishwasher
- Solid Surface Countertops
- Disposal
Flooring
- Wood
- Ceramic Tile
Bedrooms and Bathrooms
- 3 Bedrooms
- Walk-In Closet
Laundry
- Laundry Room
- Dryer
- Washer
Home Security
- Prewired Security
- Fire and Smoke Detector
Parking
- 3 Car Attached Garage
- Side or Rear Entrance to Parking
- Garage Door Opener
Accessible Home Design
- Handicap Shower
- Doors are 32 inches wide or more
Outdoor Features
- Covered patio or porch
- Outdoor Kitchen
- Exterior Lighting
- Outdoor Gas Grill
- Rain Gutters
Schools
- Potranco Elementary School
- Medina Val Middle School
- Medina Val High School
Utilities
- Central Air
- Heat Pump System
- Multiple Water Heaters
- Electric Water Heater
- Water Softener is Owned
- Aerobic Septic System
- Septic System
- Private Sewer
- Cable TV Available
Listing and Financial Details
- Legal Lot and Block 26 / 4
- Assessor Parcel Number R76380
Community Details
Overview
- $300 HOA Transfer Fee
- Summit Ridge Poa
- Summit Ridge Subdivision
- Mandatory home owners association
Security
- Controlled Access
Ownership History
Purchase Details
Home Financials for this Owner
Home Financials are based on the most recent Mortgage that was taken out on this home.Similar Homes in Mico, TX
Home Values in the Area
Average Home Value in this Area
Purchase History
| Date | Type | Sale Price | Title Company |
|---|---|---|---|
| Deed | -- | -- |
Mortgage History
| Date | Status | Loan Amount | Loan Type |
|---|---|---|---|
| Closed | -- | No Value Available |
Property History
| Date | Event | Price | Change | Sq Ft Price |
|---|---|---|---|---|
| 03/14/2025 03/14/25 | Sold | -- | -- | -- |
| 02/17/2025 02/17/25 | Pending | -- | -- | -- |
| 01/30/2025 01/30/25 | For Sale | $995,000 | +25.2% | $324 / Sq Ft |
| 01/27/2020 01/27/20 | Off Market | -- | -- | -- |
| 10/28/2019 10/28/19 | Sold | -- | -- | -- |
| 09/28/2019 09/28/19 | Pending | -- | -- | -- |
| 02/27/2019 02/27/19 | For Sale | $795,000 | -- | $259 / Sq Ft |
Tax History Compared to Growth
Tax History
| Year | Tax Paid | Tax Assessment Tax Assessment Total Assessment is a certain percentage of the fair market value that is determined by local assessors to be the total taxable value of land and additions on the property. | Land | Improvement |
|---|---|---|---|---|
| 2024 | $10,787 | $782,562 | $109,770 | $687,080 |
| 2023 | $10,492 | $711,420 | $109,770 | $712,050 |
| 2022 | $12,888 | $708,840 | $81,020 | $627,820 |
| 2021 | $12,326 | $587,950 | $81,020 | $506,930 |
| 2020 | $14,440 | $661,850 | $81,020 | $580,830 |
| 2019 | $13,722 | $635,210 | $81,020 | $554,190 |
| 2018 | $2,605 | $120,580 | $81,020 | $39,560 |
| 2017 | $233 | $10,800 | $10,800 | $0 |
| 2016 | $190 | $8,800 | $8,800 | $0 |
| 2015 | $191 | $8,800 | $8,800 | $0 |
| 2014 | $191 | $9,200 | $9,200 | $0 |
Agents Affiliated with this Home
-
T
Seller's Agent in 2025
Tamara Strait
San Antonio Portfolio KW RE
-
Alison McLaughlin

Buyer's Agent in 2025
Alison McLaughlin
eXp Realty
(210) 488-1963
51 Total Sales
-
Miguel Herrera

Seller's Agent in 2019
Miguel Herrera
The Agency San Antonio
(210) 394-3711
173 Total Sales
-
J
Buyer's Agent in 2019
Jenny Mangrum
Homecity Real Estate
Map
Source: San Antonio Board of REALTORS®
MLS Number: 1829941
APN: 76380
- 837 County Road 270
- 1083 Private Road 2775
- 250 Private Road 2775
- LOT 264 Pr 1709
- 13693 Fm 1283
- LOT 265 W Private Road 1739
- 0 Private Road 2775
- LOT Private Road 1710
- Lot 29 Private Road 1707
- 1130 County Road 270
- 178 & 179 Private Road 1740
- 663 Private Road 1712
- LOT 19 Pr 1714
- 380 Private Road 1712
- LOT 186 Private Road 1712
- 383 Private Road 1712
- Lot 172 Private Road 1712
- 101 Private Road 1712
- 108 Private Road 1732
- 147 Private Road 1738
