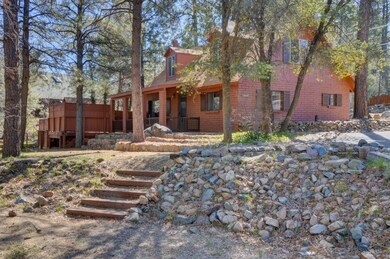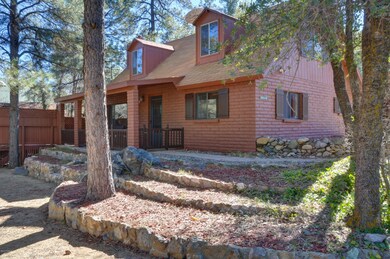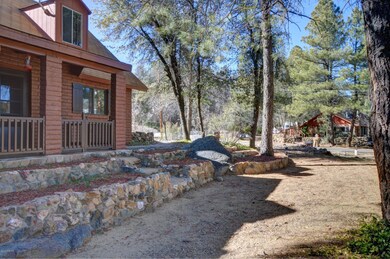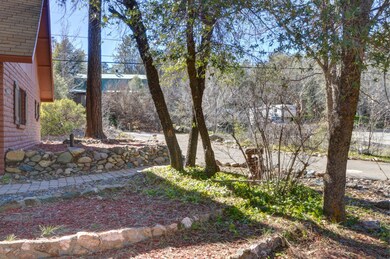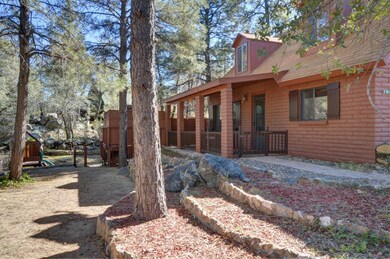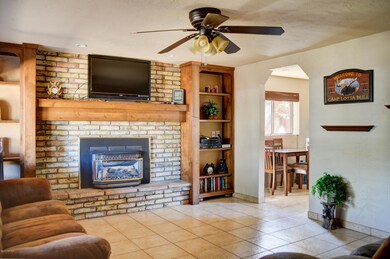
1649 W Pine Cone Way Prescott, AZ 86303
Highlights
- Spa
- RV Access or Parking
- Pine Trees
- Lincoln Elementary School Rated A-
- View of Trees or Woods
- Covered Deck
About This Home
As of September 2022The 6 mile drive from the Prescott Courthouse Square to Ponderosa Park is just long enough to make you feel like you live far in the woods, but close enough to easily take advantage of all Prescott downtown has to offer in food, shopping and entertainment. This adorable cabin in Ponderosa Park is upgraded and maintained on paved roads with city-like services (APS, private water company and propane service). It features a densely, Ponderosa Pine treed ~.26 acre corner lot with circular asphalt driveway. Lot is wonderful for outdoor entertainment with a side covered patio that leads behind the home to an open composite and paver patio with private hot tub - fully privacy fenced. Outside the fence is a children's play set! There are two other structures on the premises; (more)
Last Agent to Sell the Property
Cody Anne Yarnes
Realty Executives Northern AZ Listed on: 02/19/2015
Last Buyer's Agent
PAMELA MARTIN
Realty Executives Northern AZ
Home Details
Home Type
- Single Family
Est. Annual Taxes
- $952
Year Built
- Built in 1979
Lot Details
- 0.26 Acre Lot
- Property fronts a county road
- Rural Setting
- Dog Run
- Privacy Fence
- Back Yard Fenced
- Landscaped
- Native Plants
- Corner Lot
- Level Lot
- Pine Trees
- Drought Tolerant Landscaping
- Property is zoned RCU-2A
Property Views
- Woods
- Trees
- Forest
Home Design
- Brick Exterior Construction
- Slab Foundation
- Wood Frame Construction
- Composition Roof
Interior Spaces
- 1,138 Sq Ft Home
- 2-Story Property
- Ceiling Fan
- Wood Burning Stove
- Self Contained Fireplace Unit Or Insert
- Gas Fireplace
- Double Pane Windows
- Wood Frame Window
- Aluminum Window Frames
- Combination Kitchen and Dining Room
- Fire and Smoke Detector
Kitchen
- Eat-In Kitchen
- Electric Range
- Stove
- Dishwasher
- Laminate Countertops
- Disposal
Flooring
- Carpet
- Tile
Bedrooms and Bathrooms
- 3 Bedrooms
- Primary Bedroom on Main
- Split Bedroom Floorplan
- Walk-In Closet
- 1 Bathroom
Laundry
- Dryer
- Washer
Parking
- Circular Driveway
- RV Access or Parking
Accessible Home Design
- Level Entry For Accessibility
Outdoor Features
- Spa
- Covered Deck
- Covered patio or porch
- Separate Outdoor Workshop
- Shed
Utilities
- Heating System Powered By Leased Propane
- Heating System Uses Propane
- 220 Volts
- Propane
- Private Water Source
- Electric Water Heater
- Water Softener is Owned
- Septic System
- Phone Available
- Cable TV Available
Community Details
- No Home Owners Association
- Ponderosa Park Subdivision
Listing and Financial Details
- Assessor Parcel Number 6
Ownership History
Purchase Details
Home Financials for this Owner
Home Financials are based on the most recent Mortgage that was taken out on this home.Purchase Details
Purchase Details
Home Financials for this Owner
Home Financials are based on the most recent Mortgage that was taken out on this home.Purchase Details
Home Financials for this Owner
Home Financials are based on the most recent Mortgage that was taken out on this home.Purchase Details
Home Financials for this Owner
Home Financials are based on the most recent Mortgage that was taken out on this home.Purchase Details
Home Financials for this Owner
Home Financials are based on the most recent Mortgage that was taken out on this home.Purchase Details
Purchase Details
Home Financials for this Owner
Home Financials are based on the most recent Mortgage that was taken out on this home.Purchase Details
Purchase Details
Home Financials for this Owner
Home Financials are based on the most recent Mortgage that was taken out on this home.Purchase Details
Home Financials for this Owner
Home Financials are based on the most recent Mortgage that was taken out on this home.Similar Homes in Prescott, AZ
Home Values in the Area
Average Home Value in this Area
Purchase History
| Date | Type | Sale Price | Title Company |
|---|---|---|---|
| Warranty Deed | $435,000 | -- | |
| Warranty Deed | -- | None Available | |
| Interfamily Deed Transfer | -- | Pioneer Title Agency | |
| Interfamily Deed Transfer | -- | Accommodation | |
| Warranty Deed | $275,000 | Pioneer Title Agency Inc | |
| Warranty Deed | $225,000 | Yavapai Title | |
| Special Warranty Deed | $160,000 | First American Title Ins | |
| Trustee Deed | $152,000 | First American Title Ins | |
| Interfamily Deed Transfer | -- | Stewart Title & Trust | |
| Interfamily Deed Transfer | -- | Stewart Title Agency Inc | |
| Interfamily Deed Transfer | -- | None Available | |
| Warranty Deed | $117,000 | Capital Title Agency Inc | |
| Warranty Deed | $110,500 | Capital Title Agency |
Mortgage History
| Date | Status | Loan Amount | Loan Type |
|---|---|---|---|
| Previous Owner | $250,000 | New Conventional | |
| Previous Owner | $247,500 | Adjustable Rate Mortgage/ARM | |
| Previous Owner | $172,000 | New Conventional | |
| Previous Owner | $82,975 | New Conventional | |
| Previous Owner | $120,000 | Purchase Money Mortgage | |
| Previous Owner | $225,600 | New Conventional | |
| Previous Owner | $93,600 | Unknown | |
| Previous Owner | $93,600 | No Value Available | |
| Previous Owner | $107,055 | New Conventional | |
| Closed | $27,382 | No Value Available |
Property History
| Date | Event | Price | Change | Sq Ft Price |
|---|---|---|---|---|
| 09/02/2022 09/02/22 | Sold | $435,000 | 0.0% | $382 / Sq Ft |
| 08/09/2022 08/09/22 | Pending | -- | -- | -- |
| 08/04/2022 08/04/22 | For Sale | $435,000 | +58.2% | $382 / Sq Ft |
| 07/13/2018 07/13/18 | Sold | $275,000 | -3.5% | $242 / Sq Ft |
| 06/13/2018 06/13/18 | Pending | -- | -- | -- |
| 06/07/2018 06/07/18 | For Sale | $285,000 | +32.6% | $250 / Sq Ft |
| 03/23/2015 03/23/15 | Sold | $215,000 | 0.0% | $189 / Sq Ft |
| 02/21/2015 02/21/15 | Pending | -- | -- | -- |
| 02/19/2015 02/19/15 | For Sale | $215,000 | -- | $189 / Sq Ft |
Tax History Compared to Growth
Tax History
| Year | Tax Paid | Tax Assessment Tax Assessment Total Assessment is a certain percentage of the fair market value that is determined by local assessors to be the total taxable value of land and additions on the property. | Land | Improvement |
|---|---|---|---|---|
| 2026 | $1,182 | $29,429 | -- | -- |
| 2024 | $1,312 | $27,931 | -- | -- |
| 2023 | $1,312 | $23,104 | $3,828 | $19,276 |
| 2022 | $1,267 | $19,677 | $2,904 | $16,773 |
| 2021 | $1,282 | $19,341 | $3,299 | $16,042 |
| 2020 | $1,266 | $0 | $0 | $0 |
| 2019 | $1,270 | $0 | $0 | $0 |
| 2018 | $1,221 | $0 | $0 | $0 |
| 2017 | $1,163 | $0 | $0 | $0 |
| 2016 | $1,151 | $0 | $0 | $0 |
| 2015 | $1,101 | $0 | $0 | $0 |
| 2014 | -- | $0 | $0 | $0 |
Agents Affiliated with this Home
-
J
Seller's Agent in 2022
Jason Maiolo
Better Homes And Gardens Real Estate Bloomtree Realty
-
N
Buyer's Agent in 2022
NON MEMBER
EVERGREEN HOMES
-
P
Seller's Agent in 2018
Pamela Beitzel
Realty Executives Northern AZ
-
G
Seller Co-Listing Agent in 2018
George Beitzel
Realty Executives Northern AZ
-
P
Buyer's Agent in 2018
PAMELA MARTIN
Realty Executives Northern AZ
-
C
Seller's Agent in 2015
Cody Anne Yarnes
Realty Executives Northern AZ
Map
Source: Prescott Area Association of REALTORS®
MLS Number: 984452
APN: 104-21-006
- 1696 W Linger Ln
- 1648 W Grant St
- 1880 W Manzanita Dr
- 4937 S Deer Trail
- 1375 W Quartz Rd
- 1299 W Boulder Rd
- 4802 S Juniper Loop Rd
- 4881 S Iron Rd
- 7950 S Forest Service Rd Unit 80
- 331 Silverhill Cir Unit 696
- 5275 E Yellow Dog Rd
- 0 Galaxy Ln Unit PAR1070826
- 0 Galaxy Ln Unit J 6823297
- 1301 S Manzanita Hill Rd
- 0 W Wilderness Trail
- 2700 W Butterfly Ridge
- 4466 S Spur Ln
- 4739 S Spur Ln
- 1111 E Pine Hills Dr
- 00 W Wilderness Trail

