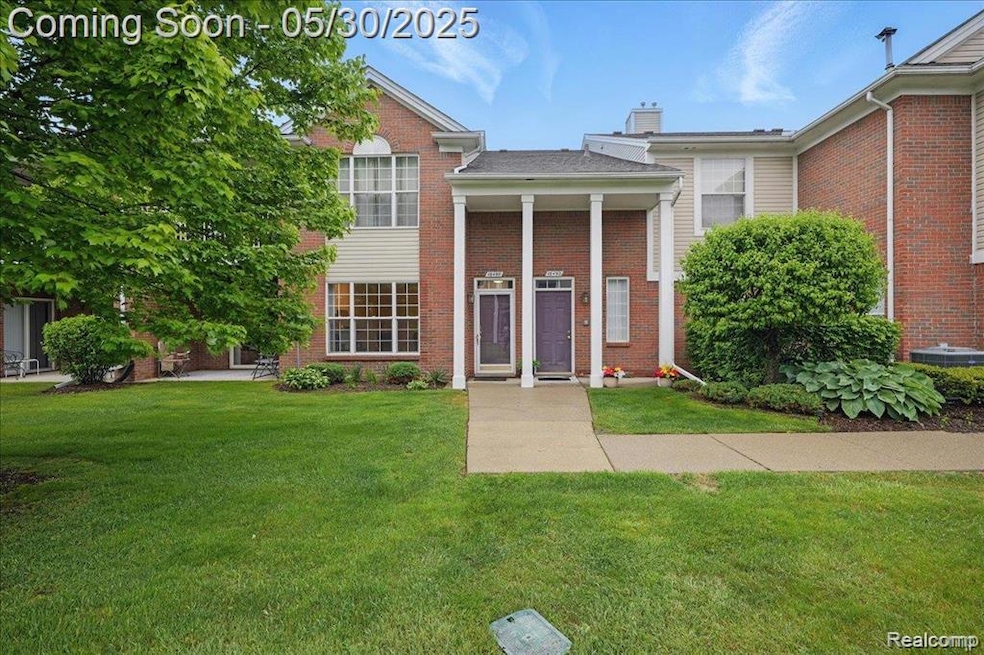
$225,000
- 2 Beds
- 2 Baths
- 1,492 Sq Ft
- 45592 Warwick Dr
- Macomb, MI
Welcome to your beautiful 1st floor ranch-style condo in Macomb with private entrance overlooking peaceful common grounds. This well-maintained home features a spacious open floor plan with freshly painted living and dining room, newer carpet and flooring, and large windows that bring in abundant natural light. The inviting living room includes an electric fireplace for cozy evenings. The
Pam MacKay KW Platinum
