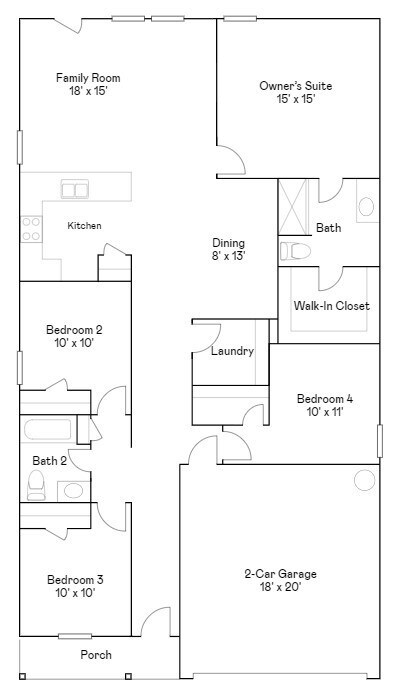
16496 Blossom Grove Dr Conroe, TX 77303
Highlights
- Under Construction
- 2 Car Attached Garage
- 1-Story Property
- Traditional Architecture
- Central Heating and Cooling System
About This Home
As of April 2025NEW! Lennar Core Watermill "Oxford" Plan with Elevation "A" in Sweetwater Ridge! This well-planned single-level home showcases a spacious open floorplan shared between the kitchen, dining area and family room for easy entertaining. An owner’s suite enjoys a private location in a rear corner of the home, complemented by an en-suite bathroom and walk-in closet. There are three secondary bedrooms at the front of the home, which are comfortable spaces for household members and overnight guests.
Last Agent to Sell the Property
Lennar Homes Village Builders, LLC Listed on: 03/13/2025
Last Buyer's Agent
Nonmls
Houston Association of REALTORS
Home Details
Home Type
- Single Family
Est. Annual Taxes
- $551
Year Built
- Built in 2025 | Under Construction
HOA Fees
- $36 Monthly HOA Fees
Parking
- 2 Car Attached Garage
Home Design
- Traditional Architecture
- Slab Foundation
- Composition Roof
- Cement Siding
Interior Spaces
- 1,707 Sq Ft Home
- 1-Story Property
Bedrooms and Bathrooms
- 4 Bedrooms
- 2 Full Bathrooms
Schools
- Bartlett Elementary School
- Moorhead Junior High School
- Caney Creek High School
Utilities
- Central Heating and Cooling System
- Heating System Uses Gas
Community Details
- Sbb Community Management Association, Phone Number (281) 857-6027
- Built by Lennar
- Sweetwater Ridge Subdivision
Ownership History
Purchase Details
Home Financials for this Owner
Home Financials are based on the most recent Mortgage that was taken out on this home.Purchase Details
Home Financials for this Owner
Home Financials are based on the most recent Mortgage that was taken out on this home.Purchase Details
Similar Homes in Conroe, TX
Home Values in the Area
Average Home Value in this Area
Purchase History
| Date | Type | Sale Price | Title Company |
|---|---|---|---|
| Special Warranty Deed | -- | None Listed On Document | |
| Special Warranty Deed | -- | None Listed On Document | |
| Special Warranty Deed | -- | None Listed On Document |
Mortgage History
| Date | Status | Loan Amount | Loan Type |
|---|---|---|---|
| Open | $176,800 | New Conventional |
Property History
| Date | Event | Price | Change | Sq Ft Price |
|---|---|---|---|---|
| 04/30/2025 04/30/25 | Sold | -- | -- | -- |
| 03/17/2025 03/17/25 | Price Changed | $281,990 | 0.0% | $165 / Sq Ft |
| 03/15/2025 03/15/25 | Pending | -- | -- | -- |
| 03/13/2025 03/13/25 | For Sale | $281,990 | -- | $165 / Sq Ft |
Tax History Compared to Growth
Tax History
| Year | Tax Paid | Tax Assessment Tax Assessment Total Assessment is a certain percentage of the fair market value that is determined by local assessors to be the total taxable value of land and additions on the property. | Land | Improvement |
|---|---|---|---|---|
| 2024 | $551 | $35,000 | $35,000 | -- |
| 2023 | $696 | $33,500 | $33,500 | -- |
Agents Affiliated with this Home
-
Jared Turner

Seller's Agent in 2025
Jared Turner
Lennar Homes Village Builders, LLC
(713) 222-7000
109 in this area
14,140 Total Sales
-
N
Buyer's Agent in 2025
Nonmls
Houston Association of REALTORS
Map
Source: Houston Association of REALTORS®
MLS Number: 91558402
APN: 9104-00-19300
- 16460 Blossom Grove
- 16460 Blossom Grove
- 16460 Blossom Grove
- 16460 Blossom Grove
- 16460 Blossom Grove
- 16460 Blossom Grove
- 7027 Allen Rd
- 4409 Wapama Falls Loop
- 10604 Altitude Way
- 10527 Altitude Way
- 0 Copperhead Rd
- TBD Copperhead Rd
- 0 Royal Creek Rd Unit 24047862
- 0 Sandalwood St Unit 79415328
- 0 Sandalwood St Unit 25989345
- 10038 Ramzi Dr
- 11681 Willis Waukegan Rd
- 9053 Lantern Creek Ct
- 12456 Red Stag Ct
- 9942 Ramzi Dr






