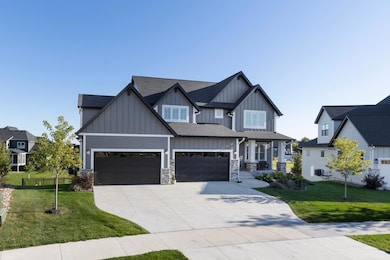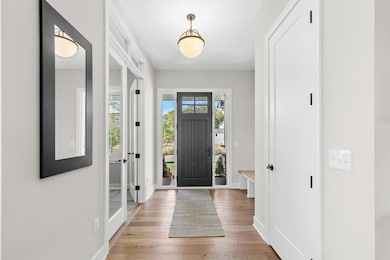
16497 64th Ave N Maple Grove, MN 55311
Estimated payment $9,251/month
Highlights
- Heated In Ground Pool
- Family Room with Fireplace
- Sun or Florida Room
- Meadow Ridge Elementary School Rated A+
- Bonus Room
- Sport Court
About This Home
Fabulous 2-story in the Ridge at Elm Creek - a vibrant neighborhood in the Wayzata School District with scenic paths, a playground, community pool, and clubhouse. This thoughtfully designed “Berkshire” model by NIH Homes offers exceptional space, flexibility, and craftsmanship throughout. Set on a prime lot, the home features a massive 4-car garage and two versatile main-level flex rooms—perfect for a home office, sunroom, playroom, or den. The open-concept layout is ideal for entertaining, with a spacious great room, soaring ceilings, hardwood floors, and a chef’s kitchen complete with a large center island, walk-in pantry, and seamless flow to indoor and outdoor gathering spaces. Upstairs, every bedroom has direct bathroom access, plus a bonus room for added versatility. The spa-inspired primary suite offers a peaceful retreat with elegant finishes and spacious walk-in closet. The walkout lower-level includes a wet bar and a coveted indoor sport court—perfect for year-round recreation for kids or as these owners transformed it into a state-of-the-art home gym! Since moving in, the owners have invested over $63,000 in thoughtful upgrades, including a new HOA-compliant garden fence, custom blinds and shutters, new gutters, a heated garage with poly flooring, and an extended rear patio for enhanced outdoor living. Additional improvements include a water softener, reverse osmosis drinking system, and a radon mitigation system. This home blends smart design with enduring quality, offering comfort, style, and room to grow in a fabulous community!
Home Details
Home Type
- Single Family
Est. Annual Taxes
- $15,634
Year Built
- Built in 2022
Lot Details
- 0.34 Acre Lot
- Lot Dimensions are 76x137x142x147
- Property is Fully Fenced
- Irregular Lot
- Few Trees
HOA Fees
- $84 Monthly HOA Fees
Parking
- 4 Car Attached Garage
Home Design
- Pitched Roof
- Wood Composite
Interior Spaces
- 2-Story Property
- Tray Ceiling
- Decorative Fireplace
- Gas Fireplace
- Family Room with Fireplace
- 2 Fireplaces
- Living Room with Fireplace
- Dining Room
- Home Office
- Bonus Room
- Sun or Florida Room
- Home Gym
Kitchen
- Walk-In Pantry
- Built-In Double Oven
- Range
- Microwave
- Freezer
- Dishwasher
- Stainless Steel Appliances
- Disposal
Bedrooms and Bathrooms
- 5 Bedrooms
Laundry
- Dryer
- Washer
Finished Basement
- Walk-Out Basement
- Basement Fills Entire Space Under The House
- Sump Pump
- Drain
Eco-Friendly Details
- Air Exchanger
Outdoor Features
- Heated In Ground Pool
- Sport Court
Utilities
- Forced Air Heating and Cooling System
- Humidifier
- Vented Exhaust Fan
- Water Filtration System
- Gas Water Heater
- Water Softener is Owned
- Cable TV Available
Listing and Financial Details
- Assessor Parcel Number 3211922420043
Community Details
Overview
- Association fees include professional mgmt, shared amenities
- Omega Property Management Association, Phone Number (763) 449-9100
- The Ridge At Elm Creek 3Rd Add Subdivision
Recreation
- Community Pool
Map
Home Values in the Area
Average Home Value in this Area
Tax History
| Year | Tax Paid | Tax Assessment Tax Assessment Total Assessment is a certain percentage of the fair market value that is determined by local assessors to be the total taxable value of land and additions on the property. | Land | Improvement |
|---|---|---|---|---|
| 2024 | $15,634 | $1,214,200 | $355,000 | $859,200 |
| 2023 | $14,475 | $1,184,100 | $355,000 | $829,100 |
| 2022 | $1,122 | $167,300 | $167,300 | $0 |
| 2021 | $0 | $0 | $0 | $0 |
Property History
| Date | Event | Price | List to Sale | Price per Sq Ft | Prior Sale |
|---|---|---|---|---|---|
| 10/29/2025 10/29/25 | Pending | -- | -- | -- | |
| 10/06/2025 10/06/25 | For Sale | $1,495,000 | +6.8% | $273 / Sq Ft | |
| 02/10/2023 02/10/23 | Sold | $1,400,000 | -4.4% | $256 / Sq Ft | View Prior Sale |
| 01/24/2023 01/24/23 | Pending | -- | -- | -- | |
| 10/13/2022 10/13/22 | For Sale | $1,465,000 | -- | $268 / Sq Ft |
Purchase History
| Date | Type | Sale Price | Title Company |
|---|---|---|---|
| Warranty Deed | $1,400,000 | Burnet Title | |
| Warranty Deed | $718 | None Listed On Document |
Mortgage History
| Date | Status | Loan Amount | Loan Type |
|---|---|---|---|
| Open | $726,000 | New Conventional | |
| Closed | $75,000 | No Value Available |
About the Listing Agent

"Growing up in small town, your word and reputation are everything," says Ryan Platzke. For him, property has always been his honest passion. After graduating first in his class at Ferris State University with a degree in Real Estate Sales and Marketing, Ryan dove headfirst into the industry and took on a role at Coldwell Banker Burnet's Eden Prairie office in 2002. Nearly sixteen years later, the rest is history.
As co-owner of the #1 Coldwell Banker team in Minnesota, Ryan has earned a
Ryan's Other Listings
Source: NorthstarMLS
MLS Number: 6799705
APN: 32-119-22-42-0043
- 6413 Archer Ln N
- 6336 Yuma Ln N
- 16370 62nd Place N
- 16600 61st Ave N
- 6225 Vicksburg Ln N
- 6324 Fountain Ln N
- 6165 Garland Ln N
- 6287 Fountain Ln N
- 5895 Garland Ln N
- 15661 60th Ave N
- 5865 Garland Ln N
- 15591 60th Ave N
- 6508 Merrimac Ln N Unit 6508
- 16745 58th Ave N
- 6473 Merrimac Ln N
- 6566 Merrimac Ln N
- 6979 Weston Ln N
- 17716 Elm Rd N
- 15088 65th Place N
- 6386 Minnesota Ln N






