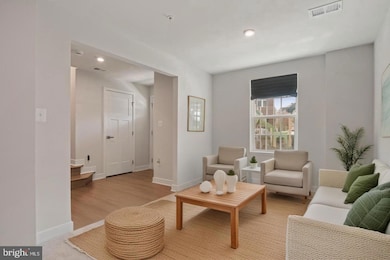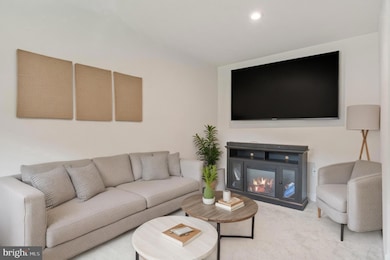Estimated payment $3,201/month
Highlights
- Open Floorplan
- Traditional Architecture
- High Ceiling
- Deck
- 2 Fireplaces
- Upgraded Countertops
About This Home
Eligible for a special financing program with as little as 3% down, below market rate (5.5%), no mortgage insurance, no income restriction, and a $1,500 closing cost grant. Ask us for details! Welcome to 16497 Fife Way — a bright and spacious three-level townhome offering over 2,100 square feet of beautifully designed living space in one of Bowie’s most desirable communities. Built just two years ago, this home combines modern elegance, comfort, and everyday convenience. Enjoy luxury vinyl plank flooring throughout and a thoughtfully crafted layout that perfectly balances open-concept living with private retreats across all three levels. As you arrive, you’ll appreciate the attached two-car garage with a driveway for additional parking, and the home’s prime location directly across from a tot lot and playground—a peaceful spot with easy access to everything Bowie has to offer. On the entry level, a versatile family/rec room provides the perfect lounge space, media room, or even the opportunity to convert into a fourth bedroom with a full bath. Ample closets and storage ensure everything has its place. The main level is designed for today’s lifestyle with a bright, open-concept living area that seamlessly connects the living room, dining area, and chef’s kitchen. The kitchen is a showstopper with espresso cabinetry, gleaming countertops, stainless steel appliances, a spacious pantry, and a large center island—perfect for casual dining or entertaining. Sliding glass doors open to a deck, the ideal spot for morning coffee or evening relaxation. A convenient half bath completes this level. Upstairs, you’ll find three generous bedrooms, including a serene primary suite with a walk-in closet and a spa-inspired en suite bath featuring a separate soaking tub and glass-enclosed shower. As a special touch, the primary suite also boasts an electric fireplace—a cozy, modern feature that transforms your bedroom into a relaxing retreat, perfect for winding down after a long day or setting the mood for a quiet evening in. The upper level also includes a full hall bath, shared by the two secondary bedrooms, and the convenience of an upstairs laundry area. Throughout the home, recessed lighting enhances the modern aesthetic, while thoughtful design and high-end finishes deliver both comfort and style. This home is not just about where you live, but how you live. With nearby shopping, dining, parks, and commuter routes, 16497 Fife Way offers the best of suburban ease with modern sophistication. Don’t miss your chance to own this exceptional Bowie townhome—schedule your private tour today!
Listing Agent
(240) 388-3507 lily@soldbylily.com EXP Realty, LLC License #0225099760 Listed on: 10/11/2025

Townhouse Details
Home Type
- Townhome
Est. Annual Taxes
- $6,562
Year Built
- Built in 2023
Lot Details
- 1,220 Sq Ft Lot
- Property is in excellent condition
HOA Fees
- $92 Monthly HOA Fees
Parking
- 2 Car Attached Garage
- 2 Driveway Spaces
- Rear-Facing Garage
Home Design
- Traditional Architecture
- Frame Construction
- Shingle Roof
Interior Spaces
- Property has 3 Levels
- Open Floorplan
- Tray Ceiling
- High Ceiling
- Recessed Lighting
- 2 Fireplaces
- Free Standing Fireplace
- Self Contained Fireplace Unit Or Insert
- Electric Fireplace
- Family Room Off Kitchen
- Dining Area
- Basement Fills Entire Space Under The House
Kitchen
- Breakfast Area or Nook
- Eat-In Kitchen
- Electric Oven or Range
- Built-In Microwave
- Ice Maker
- Dishwasher
- Stainless Steel Appliances
- Kitchen Island
- Upgraded Countertops
- Disposal
Flooring
- Ceramic Tile
- Luxury Vinyl Plank Tile
Bedrooms and Bathrooms
- 3 Bedrooms
- Soaking Tub
- Walk-in Shower
Laundry
- Laundry on upper level
- Dryer
- Washer
Outdoor Features
- Balcony
- Deck
- Playground
Utilities
- Central Air
- Heat Pump System
- Natural Gas Water Heater
Community Details
- Amber Ridge Subdivision
Listing and Financial Details
- Tax Lot 77
- Assessor Parcel Number 17075679176
Map
Home Values in the Area
Average Home Value in this Area
Tax History
| Year | Tax Paid | Tax Assessment Tax Assessment Total Assessment is a certain percentage of the fair market value that is determined by local assessors to be the total taxable value of land and additions on the property. | Land | Improvement |
|---|---|---|---|---|
| 2025 | $6,941 | $477,900 | $75,000 | $402,900 |
| 2024 | $6,941 | $441,633 | $0 | $0 |
| 2023 | $261 | $16,200 | $16,200 | $0 |
| 2022 | $261 | $16,200 | $16,200 | $0 |
| 2021 | $261 | $16,200 | $16,200 | $0 |
Property History
| Date | Event | Price | List to Sale | Price per Sq Ft |
|---|---|---|---|---|
| 11/03/2025 11/03/25 | Price Changed | $485,000 | -5.8% | $229 / Sq Ft |
| 10/28/2025 10/28/25 | Price Changed | $515,000 | -2.8% | $243 / Sq Ft |
| 10/11/2025 10/11/25 | For Sale | $530,000 | -- | $250 / Sq Ft |
Purchase History
| Date | Type | Sale Price | Title Company |
|---|---|---|---|
| Deed | $462,610 | Stewart Title Guaranty Company | |
| Deed | $462,610 | Stewart Title Guaranty Company |
Mortgage History
| Date | Status | Loan Amount | Loan Type |
|---|---|---|---|
| Open | $454,230 | FHA | |
| Closed | $454,230 | FHA |
Source: Bright MLS
MLS Number: MDPG2178770
APN: 07-5679176
- 16430 Fife Way
- 16380 Fife Way
- 16374 Fife Way
- 16111 Pond Meadow Ln
- 1313 Palmyra Ln
- 16305 Ayrwood Ln
- 16309 Ayrwood Ln
- 1305 Pennington Ln
- 1508 Pernell Ct
- 16216 Audubon Ln
- 15907 Peach Walker Dr
- 15901 Perkins Ln
- 2118 Princess Anne Ct
- 15811 Perkins Ln
- 2312 Alstead Ln
- 16239 Pennsbury Dr
- 16113 Parklawn Place
- 16205 Pennsbury Dr
- 814 Pengrove Ct
- 16203 Pennsbury Dr
- 1550 Adamson Way
- 16326 Pennsbury Way
- 2207 Alstead Ln
- 15705 Perkins Ln
- 15584 Peach Walker Dr
- 16002 Pennsbury Dr
- 2602 Ainsworth Terrace Unit BASEMENT
- 2712 Advent Ct S
- 16224 Bright Star Way
- 15511 Norwegian Ct
- 402 Meadow Creek Dr
- 1403 Peartree Ln
- 16802 Saint Ridgely Blvd
- 16103 Eastlawn Ct
- 15725 Ebony Ct
- 16911 Saint William Way
- 16913 Saint Marion Way
- 3631 Elder Oaks Blvd
- 3509 Saint Robin Ln
- 16600 Eldbridge Ln






