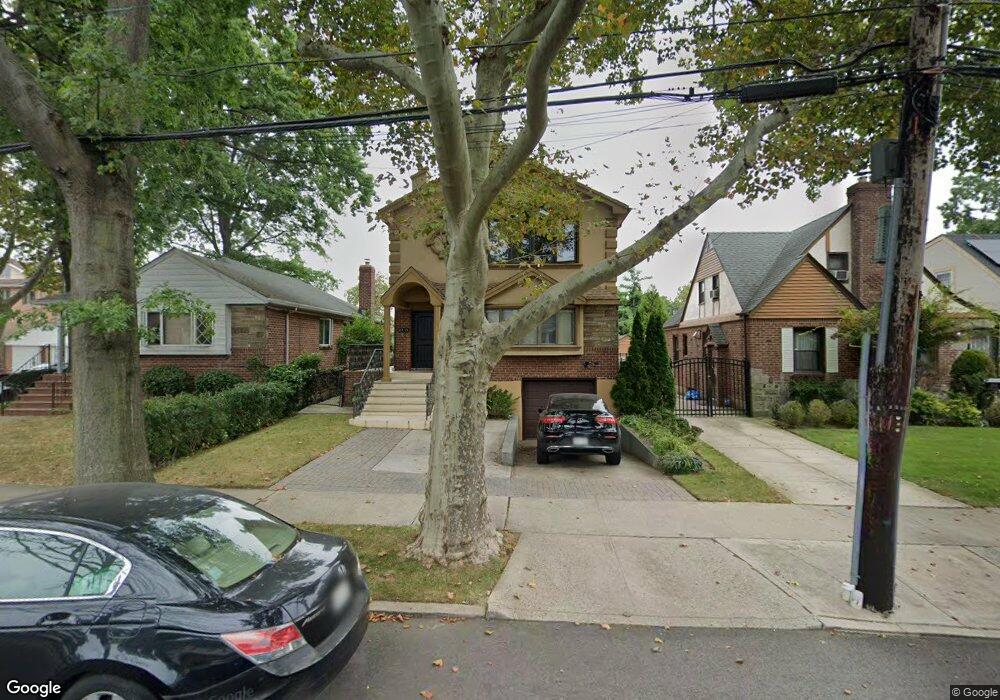165-05 67th Ave Flushing, NY 11365
Hillcrest Neighborhood
4
Beds
4
Baths
2,763
Sq Ft
3,920
Sq Ft Lot
About This Home
This home is located at 165-05 67th Ave, Flushing, NY 11365. 165-05 67th Ave is a home located in Queens County with nearby schools including P.S./M.S. 200 The Magnet School of Global Studies and Leadership, I.S. 250 - The Robert F. Kennedy Community Middle School, and Francis Lewis High School.
Create a Home Valuation Report for This Property
The Home Valuation Report is an in-depth analysis detailing your home's value as well as a comparison with similar homes in the area
Home Values in the Area
Average Home Value in this Area
Map
Nearby Homes
- 16604 67th Ave
- 65-26 167th St
- 65-47 167th St
- 6547 167th St
- 166-03 69th Ave
- 61-38 167th St
- 6123 165th St
- 6537 169th St
- 6532 170th St
- 59-32 164th St
- 6126 160th St
- 7115 167th St
- 71-37 166th St
- 70-07 171st St
- 71-24 163rd St Unit 5A
- 71-34 163rd St Unit 3
- 71-39 166th St
- 5944 159th St
- 17211 Horace Harding Expy
- 7126 170th St
