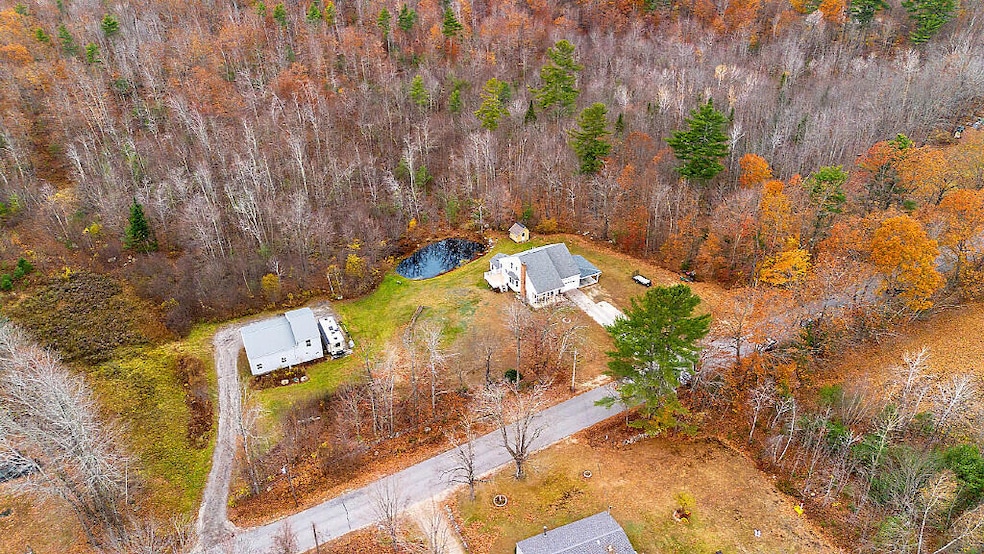
$439,900
- 3 Beds
- 3 Baths
- 2,722 Sq Ft
- 246 White Oak Hill Rd
- Poland, ME
Step into charm with modern comforts in this beautifully maintained and thoughtfully updated 1940s cape that offers over 2700 sq ft of living space, including 3 bedrooms and 3 baths. The original farmer's kitchen leads into a formal dining room with two corner china cabinets, then on to the inviting livingroom with wood burning fireplace, elegant crown molding and another built-in shelving unit.
Gina Letourneau Better Homes & Gardens Real Estate/The Masiello Group







