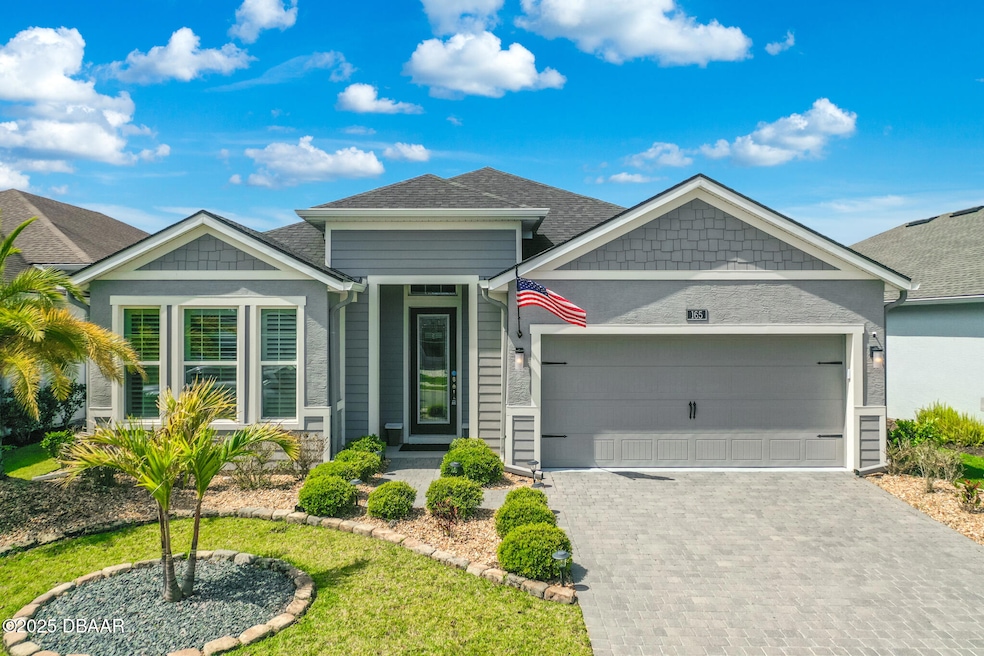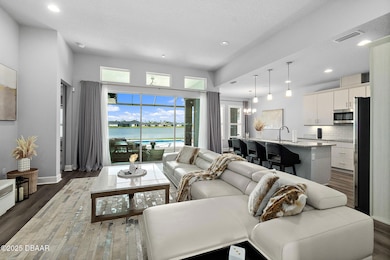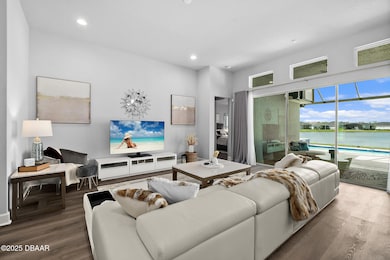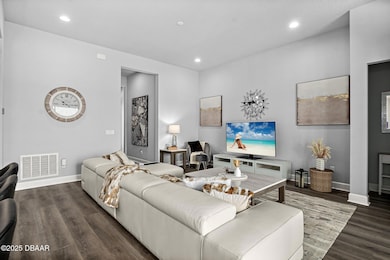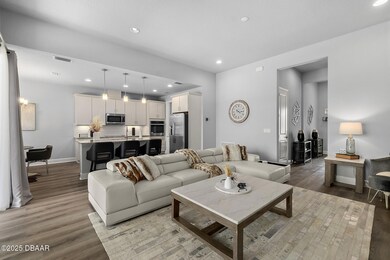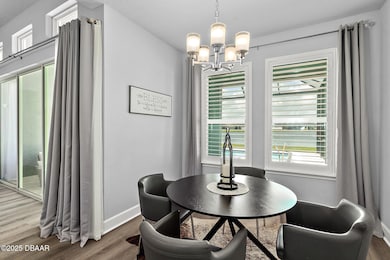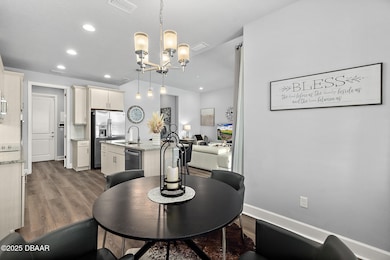
165 Azure Mist Way Daytona Beach, FL 32124
LPGA International NeighborhoodEstimated payment $4,066/month
Highlights
- Fitness Center
- Home fronts a pond
- Clubhouse
- Heated In Ground Pool
- Pond View
- Property is near a park
About This Home
AS A SOFT BREEZE DRIFTS ACROSS THE LAKE AND TICKLES YOUR SKIN, IT REMINDS YOU TO SLOW DOWN. THE SCENT OF SUMMER SWAYS IN THE WIND ALL YEAR, FILLING THE AIR WITH SOOTHING ENERGY AS YOU LOUNGE BY YOUR SPARKLING POOL. THE VIEW IS BRIGHT AND THE POSSIBLITIES ARE ENDLESS, JUST LIKE THE DAYS AHEAD IN THIS SALTED CITRUS PARADISE. THE INTERIOR IS A WELL-DESIGNED, EFFICIENT HOME THAT OFFERS 3 BEDROOMS AND 2 BATHS AND A 2-CAR GARAGE IN A SINGLE LEVEL LAYOUT THAT'S IDEAL FOR AN OPEN, ACCESSIBLE SPACE WITH MODERN FEATURES. THE WELCOMING FOYER LEADS TO THE HEART OF THE HOME, A SPACIOUS OPEN-CONCEPT, WHERE THE KITCHEN, DINING AND LIVING ROOMS COME TOGETHER, CREATING A WARM, INVITING ATMOSPHERE FOR BOTH ENTERTAINING AND EVERYDAY LIFE. OVERSIZED SLIDING GLASS DOORS OPEN TO A PRIVATE LANAI WITH AN EXTREMEVIEW SCREEN ENCLOSURE THAT MAZIMIZES YOUR VIEWS, EXTREMEVIEW IS A SPECIALLY ENGINEERED FRAME AND SCREEN THAT ELIMINATES SEVERAL VERTICAL POSTS, CREATING A ''PICTURE WINDOW'' TO THE TROPICAL VIEWS. THE HEATED POOL AND SPA OFFER A TROPICAL WONDERLAND THROUGH THE BLEND OF TRAVERTINE, UPGRADED LUXURY POOL TILE THAT CAPTURES THE VIBRANT FLORIDA LIFESTYLE.THE PRIMARY SUITE OFFERS A PRIVATE, SERENE RETREAT WITH A SPACIOUS BEDROOM, WALK-IN CLOSET AND ENSUITE BATH.WITH 2 ADDITIONAL SECONDARY BEDROOMS AND A SECOND FULL BATH CONVENIENTLY LOCATED FOR GUESTS.THIS CUSTOM HOME IS CONVENIENTLY LOCATED TO THE AMMENITY CENTER WITH A RESORT-STYLE POOL AND FITNESS CENTER WHEN YOU WANT TO CONNECT WITH NEIGHBORS.JUST OUTSIDE THE COMMUNITY IS THE FLORIDA TENNIS CENTER WITH 24 CLAY COURTS, FOR ALL LEVEL OF PLAY, INCLUDING CLASSES FOR BEGINNERS.LPGA INTERNATIONAL BOASTS 36 HOLES OF WORLD-CLASS GOLF, DISTINCT IN DESIGN AND PLAY FOR ALL SKILL LEVELS.DISCOVER A SHOPPING PARADISE WITH 100'S OF STORES TOGETHER WITH A WIDE RANGE OF DELICIOUS DINING OPTIONS.THIS IS A RARE OPPORTUNITY TO OWN A TRUE FLORIDA LIFESTYLE THAT CONTINUES TO CAPTIVATE AND INSPIRE.Square footage received from tax rolls. All information intended to be accurate but cannot be guaranteed.
Open House Schedule
-
Sunday, May 18, 202512:00 to 2:00 pm5/18/2025 12:00:00 PM +00:005/18/2025 2:00:00 PM +00:00Experience the True Florida Lifestyle in this Tropical, Modern Home! Well Designed, Offering 3 Bedrooms, and a Heated, Sparkling Pool and Spa!Add to Calendar
Home Details
Home Type
- Single Family
Est. Annual Taxes
- $7,499
Year Built
- Built in 2019 | Remodeled
Lot Details
- 6,451 Sq Ft Lot
- Home fronts a pond
HOA Fees
- $120 Monthly HOA Fees
Parking
- 2 Car Garage
- Garage Door Opener
Home Design
- Slab Foundation
- Shingle Roof
- Concrete Block And Stucco Construction
- Block And Beam Construction
Interior Spaces
- 1,647 Sq Ft Home
- 1-Story Property
- Built-In Features
- Ceiling Fan
- Living Room
- Dining Room
- Screened Porch
- Tile Flooring
- Pond Views
- Smart Thermostat
Kitchen
- Breakfast Bar
- Convection Oven
- Electric Range
- Microwave
- Dishwasher
Bedrooms and Bathrooms
- 3 Bedrooms
- Split Bedroom Floorplan
- Walk-In Closet
- 2 Full Bathrooms
Laundry
- Laundry in unit
- Dryer
- Washer
Pool
- Heated In Ground Pool
- Heated Spa
- Waterfall Pool Feature
- Screen Enclosure
Additional Features
- Screened Patio
- Property is near a park
- Central Heating and Cooling System
Listing and Financial Details
- Assessor Parcel Number 5218-01-00-1750
Community Details
Overview
- Association fees include ground maintenance
- Mosaic Subdivision
- On-Site Maintenance
Amenities
- Clubhouse
Recreation
- Community Playground
- Fitness Center
- Community Pool
Map
Home Values in the Area
Average Home Value in this Area
Tax History
| Year | Tax Paid | Tax Assessment Tax Assessment Total Assessment is a certain percentage of the fair market value that is determined by local assessors to be the total taxable value of land and additions on the property. | Land | Improvement |
|---|---|---|---|---|
| 2025 | $6,443 | $416,787 | $68,000 | $348,787 |
| 2024 | $6,443 | $413,508 | $68,000 | $345,508 |
| 2023 | $6,443 | $359,365 | $68,000 | $291,365 |
| 2022 | $4,215 | $305,292 | $44,000 | $261,292 |
| 2021 | $4,329 | $266,390 | $42,500 | $223,890 |
| 2020 | $4,963 | $256,398 | $40,000 | $216,398 |
| 2019 | $767 | $39,000 | $39,000 | $0 |
| 2018 | $7 | $352 | $352 | $0 |
Property History
| Date | Event | Price | Change | Sq Ft Price |
|---|---|---|---|---|
| 05/09/2025 05/09/25 | For Sale | $599,000 | +30.2% | $364 / Sq Ft |
| 06/17/2022 06/17/22 | Sold | $460,000 | 0.0% | $276 / Sq Ft |
| 05/25/2022 05/25/22 | Pending | -- | -- | -- |
| 04/27/2022 04/27/22 | For Sale | $460,000 | +46.0% | $276 / Sq Ft |
| 12/14/2020 12/14/20 | Sold | $315,000 | 0.0% | $189 / Sq Ft |
| 11/08/2020 11/08/20 | Pending | -- | -- | -- |
| 10/16/2020 10/16/20 | For Sale | $315,000 | -0.3% | $189 / Sq Ft |
| 03/26/2020 03/26/20 | Sold | $316,000 | 0.0% | $190 / Sq Ft |
| 03/21/2020 03/21/20 | Pending | -- | -- | -- |
| 01/07/2020 01/07/20 | For Sale | $316,000 | -- | $190 / Sq Ft |
Purchase History
| Date | Type | Sale Price | Title Company |
|---|---|---|---|
| Warranty Deed | $460,000 | New Title Company Name | |
| Warranty Deed | $315,000 | Blue Ocean Title | |
| Warranty Deed | $311,000 | Southern Title Holding Co |
Mortgage History
| Date | Status | Loan Amount | Loan Type |
|---|---|---|---|
| Open | $368,000 | Balloon | |
| Previous Owner | $309,940 | FHA | |
| Previous Owner | $309,294 | FHA |
Similar Homes in the area
Source: Daytona Beach Area Association of REALTORS®
MLS Number: 1212036
APN: 5218-01-00-1750
- 137 Azure Mist Way
- 133 Azure Mist Way
- 266 Magenta Rd
- 270 Azure Mist Way
- 113 Azure Mist Way
- 234 Mosaic Blvd
- 128 Mosaic Blvd
- 225 Mosaic Blvd
- 348 Mosaic Blvd
- 368 Mosaic Blvd
- 168 Azure Ct
- 388 Mosaic Blvd
- 240 Thornberry Branch Ln
- 172 Azure Ct
- 389 Mosaic Blvd
- 400 Mosaic Blvd
- 448 Mosaic Blvd
- 199 Boysenberry Ln
- 703 Coral Reef Way
