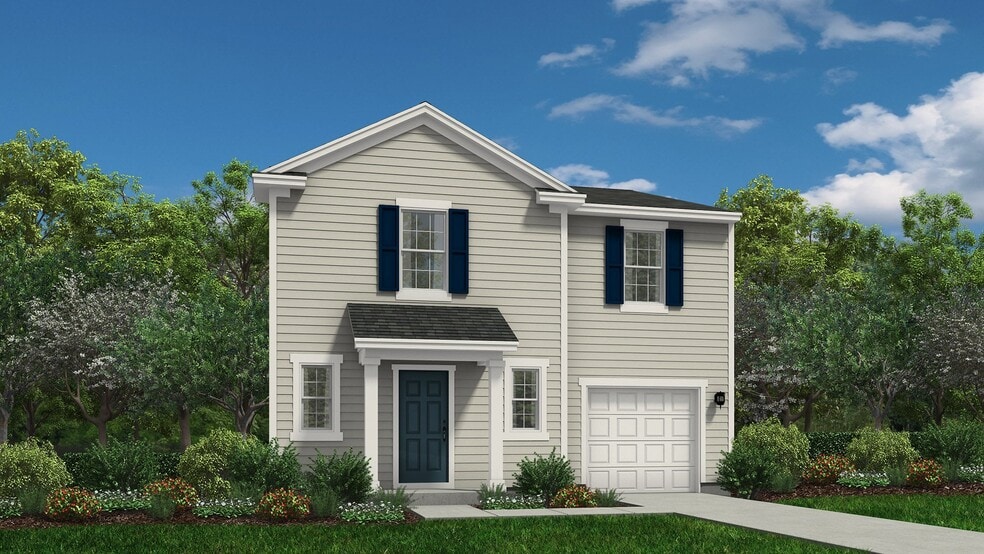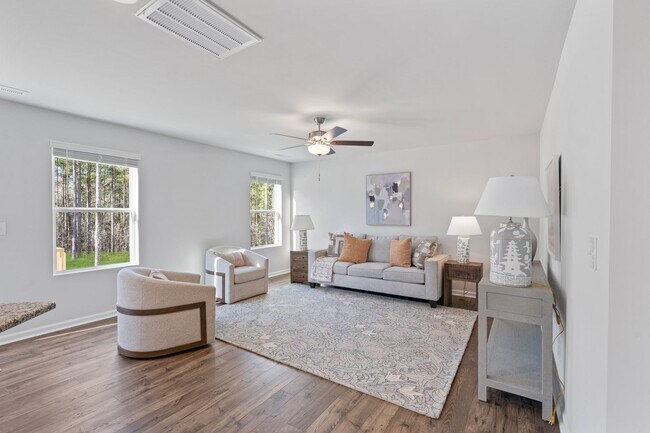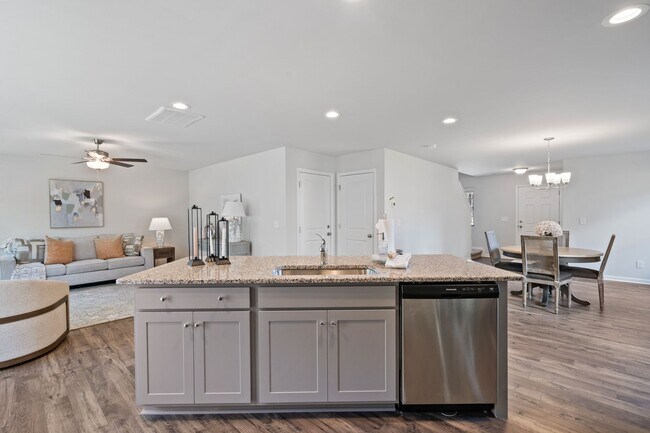
Estimated payment $2,008/month
About This Home
The Freelance floor plan is a well-designed two-story home offering 1,925 square feet of versatile living space. This layout features four bedrooms, providing ample room for family members or guests, along with two full baths and one half bath for added convenience. The main level is thoughtfully arranged to maximize flow and functionality, with living spaces that are perfect for both everyday life and entertaining. A one-car garage adds convenience and additional storage space. Photos are for illustration purposes only. Actual home may vary in features, colors, and options.
Builder Incentives
Think big, save bigger with low rates and huge savings on quick move-in homes. Find your new home today!
Sales Office
| Monday |
10:00 AM - 6:00 PM
|
| Tuesday |
10:00 AM - 6:00 PM
|
| Wednesday |
10:00 AM - 6:00 PM
|
| Thursday |
10:00 AM - 6:00 PM
|
| Friday |
10:00 AM - 6:00 PM
|
| Saturday |
10:00 AM - 6:00 PM
|
| Sunday |
1:00 PM - 5:00 PM
|
Home Details
Home Type
- Single Family
Parking
- 1 Car Garage
Home Design
- New Construction
Interior Spaces
- 2-Story Property
Bedrooms and Bathrooms
- 3 Bedrooms
Community Details
- Pond in Community
Map
Other Move In Ready Homes in Creekside Oaks North
About the Builder
- 317 Harborwood St
- 265 Harborwood St
- 279 Harborwood St
- 305 Harborwood St
- 251 Harborwood St
- 293 Harborwood St
- 284 Harborwood St
- Creekside Oaks North
- 2937 Lemuel Black Rd
- 132 Broadlake (634) Ln
- 152 Broadlake (635) Ln
- 162 Broadlake (636) Ln
- 182 Broadlake (637) Ln
- 222 Broadlake (639) Ln
- 102 Broadlake (632) Ln
- 46 Poplar Dr
- 82 Broadlake (631) Ln
- Oakmont
- Anderson Creek
- Mason Ridge






