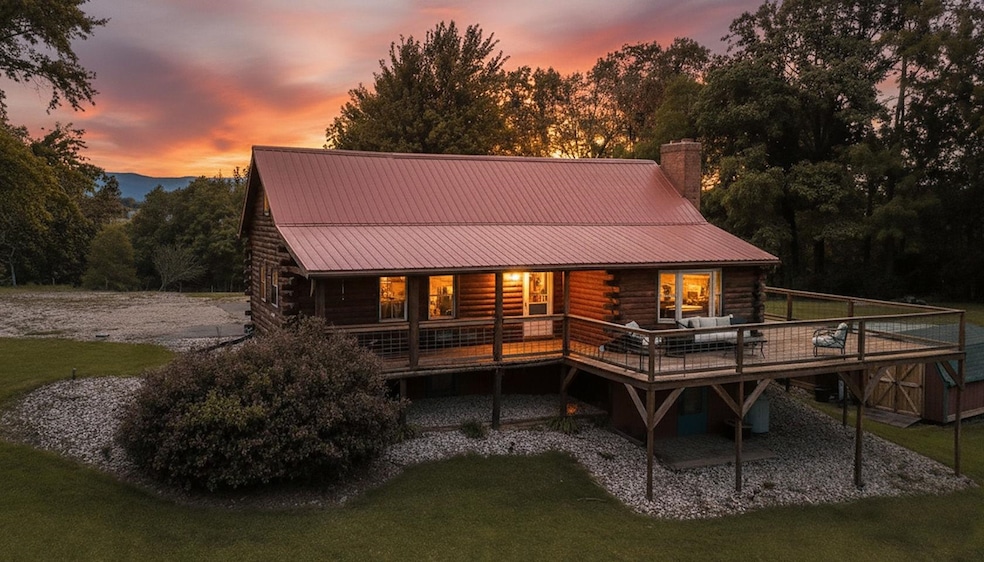
165 Blair Hill Ln Staunton, VA 24401
Estimated payment $2,788/month
Highlights
- Vaulted Ceiling
- Front Porch
- Double Vanity
- Main Floor Primary Bedroom
- Eat-In Kitchen
- Walk-In Closet
About This Home
Sweet “Lincoln Log” style cabin offering the perfect mix of rustic charm, modern comfort, and breathtaking surroundings. Located in the sought-after Middlebrook/Arbor Hill area, this home is nestled on 2 acres but feels like hundreds thanks to the surrounding farmland. Only 10 minutes to Staunton, yet worlds away from the bustle. Relax on the wraparound porch with mountain and pastoral views, or entertain in the open great room and welcoming country kitchen. Recent addition created a spacious main-level primary suite with spa-like bath and walk-in closet. Basement offers storage or workshop space. Riverheads schools, abundant wildlife, and peaceful living make this cabin a true hidden gem.
Listing Agent
CHARITY COX
LONG & FOSTER REAL ESTATE INC STAUNTON/WAYNESBORO License #225070176 Listed on: 08/28/2025
Home Details
Home Type
- Single Family
Est. Annual Taxes
- $2,135
Year Built
- Built in 1980
Lot Details
- 2.01 Acre Lot
- Zoning described as GA General Agricultural
Home Design
- Block Foundation
- Wood Siding
- Log Siding
- Stick Built Home
- Cedar
Interior Spaces
- Vaulted Ceiling
- Gas Log Fireplace
- Insulated Windows
- Washer and Dryer Hookup
Kitchen
- Eat-In Kitchen
- Electric Range
- Microwave
- Dishwasher
Bedrooms and Bathrooms
- 3 Bedrooms | 1 Primary Bedroom on Main
- Walk-In Closet
- 3 Full Bathrooms
- Double Vanity
Outdoor Features
- Shed
- Front Porch
Schools
- Riverheads Elementary And Middle School
- Riverheads High School
Utilities
- Window Unit Cooling System
- Forced Air Heating System
- Heating System Uses Propane
- Private Water Source
- Well
Community Details
Listing and Financial Details
- Assessor Parcel Number 64-52E
Map
Home Values in the Area
Average Home Value in this Area
Tax History
| Year | Tax Paid | Tax Assessment Tax Assessment Total Assessment is a certain percentage of the fair market value that is determined by local assessors to be the total taxable value of land and additions on the property. | Land | Improvement |
|---|---|---|---|---|
| 2025 | $1,882 | $361,900 | $61,400 | $300,500 |
| 2024 | $1,882 | $361,900 | $61,400 | $300,500 |
| 2023 | $1,423 | $225,900 | $57,100 | $168,800 |
| 2022 | $1,423 | $225,900 | $57,100 | $168,800 |
| 2021 | $1,423 | $225,900 | $57,100 | $168,800 |
| 2020 | $1,421 | $225,500 | $57,100 | $168,400 |
| 2019 | $1,421 | $225,500 | $57,100 | $168,400 |
| 2018 | $1,305 | $207,244 | $57,100 | $150,144 |
| 2017 | $1,202 | $207,244 | $57,100 | $150,144 |
| 2016 | $1,202 | $207,244 | $57,100 | $150,144 |
| 2015 | $1,048 | $207,244 | $57,100 | $150,144 |
| 2014 | $1,048 | $207,244 | $57,100 | $150,144 |
| 2013 | $1,048 | $218,400 | $67,100 | $151,300 |
Property History
| Date | Event | Price | Change | Sq Ft Price |
|---|---|---|---|---|
| 09/01/2025 09/01/25 | Pending | -- | -- | -- |
| 08/28/2025 08/28/25 | For Sale | $479,900 | -- | $153 / Sq Ft |
Purchase History
| Date | Type | Sale Price | Title Company |
|---|---|---|---|
| Gift Deed | -- | Fidelity National Title | |
| Deed | $40,000 | -- | |
| Warranty Deed | $184,000 | Attorney |
Mortgage History
| Date | Status | Loan Amount | Loan Type |
|---|---|---|---|
| Previous Owner | $271,000 | New Conventional | |
| Previous Owner | $268,000 | Stand Alone Refi Refinance Of Original Loan | |
| Previous Owner | $187,755 | New Conventional | |
| Previous Owner | $10,000 | Credit Line Revolving | |
| Previous Owner | $21,500 | Credit Line Revolving | |
| Previous Owner | $7,500 | Credit Line Revolving |
Similar Homes in Staunton, VA
Source: Charlottesville Area Association of REALTORS®
MLS Number: 668412
APN: 064-52E
- TBD Smoky Row Rd
- 3165 Old Greenville Rd
- 2035 Lee Jackson Hwy
- 93 Eidson Creek Rd
- TBD Folly Mills Station Rd
- 47 Villa View Dr
- 117 Villa View Dr
- 21 Spring View Dr
- 300 Heather Ln
- 18 Spring View Dr
- 279 Heather Ln
- 80 Whispering Oaks Dr
- 277 Heather Ln
- 275 Heather Ln
- 257 Heather Ln
- 94 Whispering Oaks Dr
- 263 Heather Ln
- 261 Heather Ln
- 259 Heather Ln






