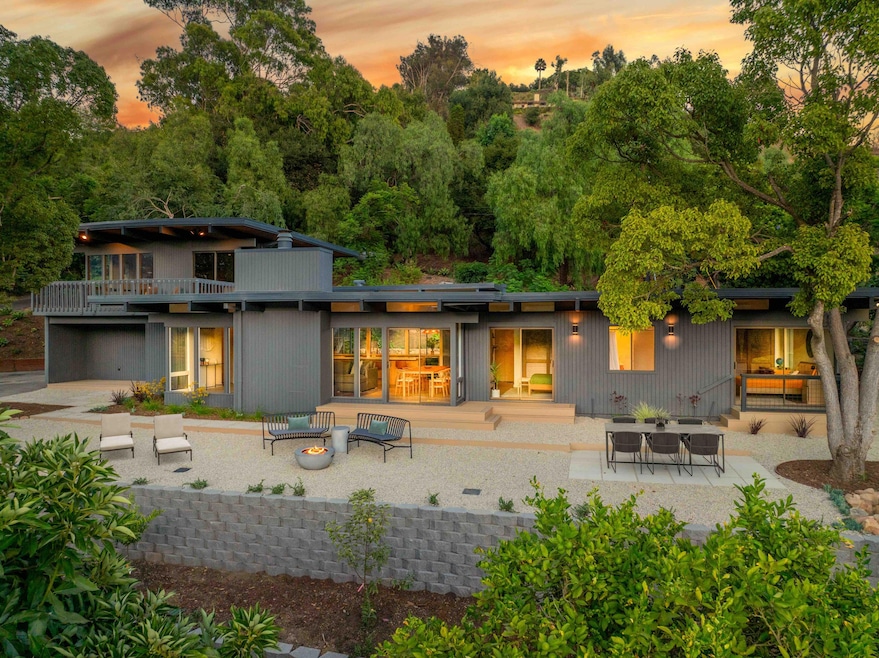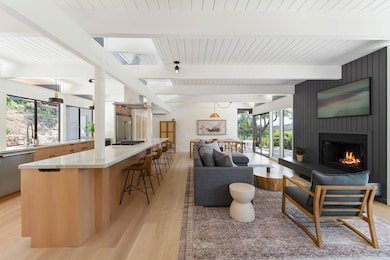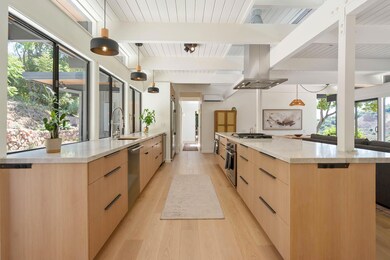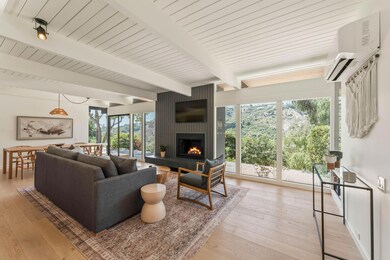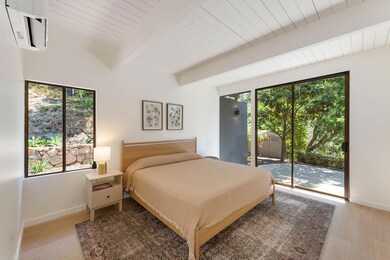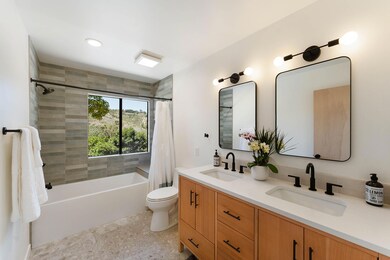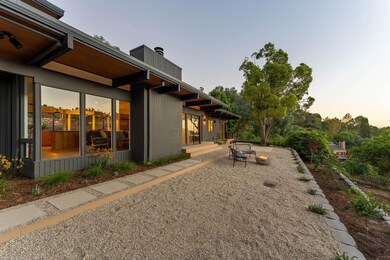
165 Canon View Rd Santa Barbara, CA 93108
Eucalyptus Hill NeighborhoodHighlights
- Attached Guest House
- Panoramic View
- Midcentury Modern Architecture
- Cold Spring Elementary School Rated A
- Updated Kitchen
- Fruit Trees
About This Home
As of November 2024Tucked away in Montecito's sought-after Cold Springs School District, Vista Alegre is a beautifully renovated mid-century modern estate nestled on an acre of land with panoramic mountain & canyon views. The single-level 3-bed | 2-bath main house flows seamlessly to the outdoors, while the guest apartment offers guests or tenants wonderful privacy. The finely appointed interior features floor-to-ceiling windows & glass doors, new kitchen and baths, oak floors, & new finishes everywhere you look. Outdoors, take in majestic sunsets from the terraced patios, gather around the cozy fire pit, & stroll among fruit trees in the freshly landscaped yard. Come enjoy your private retreat, surrounded by nature yet just minutes from the villages in Montecito, downtown Santa Barbara, & the beach.
Last Agent to Sell the Property
Zia Group
eXp Realty of California, Inc. License #01710544 Listed on: 09/16/2024
Home Details
Home Type
- Single Family
Est. Annual Taxes
- $14,481
Year Built
- Built in 1978
Lot Details
- 1 Acre Lot
- Lot Sloped Down
- Hilly Lot
- Fruit Trees
- Wooded Lot
- Drought Tolerant Landscaping
- Property is in excellent condition
- Property is zoned CLA
HOA Fees
- $100 Monthly HOA Fees
Parking
- 2 Car Garage
- 6 Open Parking Spaces
- Pre-Wired for Electric Vehicle Charging
Property Views
- Panoramic
- Woods
- Mountain
Home Design
- Midcentury Modern Architecture
- Contemporary Architecture
- Flat Roof Shape
- Raised Foundation
- Slab Foundation
- Wood Siding
Interior Spaces
- 1,809 Sq Ft Home
- 2-Story Property
- Skylights
- Living Room with Fireplace
- Combination Dining and Living Room
Kitchen
- Updated Kitchen
- Breakfast Bar
- Built-In Gas Oven
- Stove
- Gas Range
- Microwave
- Dishwasher
- ENERGY STAR Qualified Appliances
Flooring
- Wood
- Carpet
- Tile
Bedrooms and Bathrooms
- 4 Bedrooms
- Primary Bedroom on Main
- Remodeled Bathroom
- Maid or Guest Quarters
- 3 Full Bathrooms
- Low Flow Plumbing Fixtures
Laundry
- Laundry in Garage
- ENERGY STAR Qualified Dryer
- Dryer
- ENERGY STAR Qualified Washer
- 220 Volts In Laundry
Home Security
- Video Cameras
- Smart Thermostat
- Fire and Smoke Detector
Accessible Home Design
- Stepless Entry
Outdoor Features
- Deck
- Covered Patio or Porch
- Office or Studio
- Shed
Additional Homes
- Attached Guest House
- Number of ADU Units: 1
- ADU includes 1 Bedroom and 1 Bathroom
Location
- Property is near a park
- Property is near schools
- Property is near shops
- City Lot
Schools
- Cold Spring Elementary School
- S.B. Jr. Middle School
- S.B. Sr. High School
Utilities
- Cooling Available
- Zoned Heating
- Septic System
- Cable TV Available
Listing and Financial Details
- Assessor Parcel Number 013-163-010
- Seller Considering Concessions
Community Details
Overview
- 15 Eucalyptus Hill Subdivision
- Foothills
Amenities
- Restaurant
Ownership History
Purchase Details
Home Financials for this Owner
Home Financials are based on the most recent Mortgage that was taken out on this home.Purchase Details
Home Financials for this Owner
Home Financials are based on the most recent Mortgage that was taken out on this home.Purchase Details
Home Financials for this Owner
Home Financials are based on the most recent Mortgage that was taken out on this home.Purchase Details
Home Financials for this Owner
Home Financials are based on the most recent Mortgage that was taken out on this home.Purchase Details
Home Financials for this Owner
Home Financials are based on the most recent Mortgage that was taken out on this home.Purchase Details
Similar Homes in the area
Home Values in the Area
Average Home Value in this Area
Purchase History
| Date | Type | Sale Price | Title Company |
|---|---|---|---|
| Grant Deed | $3,013,000 | Chicago Title | |
| Grant Deed | $3,013,000 | Chicago Title | |
| Grant Deed | $1,300,000 | Chicago Title Company | |
| Interfamily Deed Transfer | -- | None Available | |
| Interfamily Deed Transfer | -- | -- | |
| Grant Deed | -- | Equity Title Company Santa B | |
| Interfamily Deed Transfer | -- | -- |
Mortgage History
| Date | Status | Loan Amount | Loan Type |
|---|---|---|---|
| Open | $1,000,000 | New Conventional | |
| Previous Owner | $665,000 | New Conventional | |
| Previous Owner | $184,028 | Credit Line Revolving | |
| Previous Owner | $815,000 | Negative Amortization | |
| Previous Owner | $59,000 | Credit Line Revolving | |
| Previous Owner | $788,000 | Unknown |
Property History
| Date | Event | Price | Change | Sq Ft Price |
|---|---|---|---|---|
| 11/25/2024 11/25/24 | Sold | $3,013,000 | -5.7% | $1,666 / Sq Ft |
| 11/14/2024 11/14/24 | Pending | -- | -- | -- |
| 10/18/2024 10/18/24 | Price Changed | $3,195,000 | -3.0% | $1,766 / Sq Ft |
| 09/16/2024 09/16/24 | For Sale | $3,295,000 | +153.5% | $1,821 / Sq Ft |
| 11/18/2020 11/18/20 | Sold | $1,300,000 | 0.0% | $575 / Sq Ft |
| 11/18/2020 11/18/20 | Pending | -- | -- | -- |
| 11/18/2020 11/18/20 | For Sale | $1,300,000 | -- | $575 / Sq Ft |
Tax History Compared to Growth
Tax History
| Year | Tax Paid | Tax Assessment Tax Assessment Total Assessment is a certain percentage of the fair market value that is determined by local assessors to be the total taxable value of land and additions on the property. | Land | Improvement |
|---|---|---|---|---|
| 2025 | $14,481 | $3,013,000 | $2,000,000 | $1,013,000 |
| 2023 | $14,481 | $1,352,520 | $936,360 | $416,160 |
| 2022 | $13,908 | $1,326,000 | $918,000 | $408,000 |
| 2021 | $13,609 | $1,300,000 | $900,000 | $400,000 |
| 2020 | $10,630 | $1,022,000 | $671,000 | $351,000 |
| 2019 | $10,193 | $973,000 | $639,000 | $334,000 |
| 2018 | $10,724 | $1,024,000 | $673,000 | $351,000 |
| 2017 | $10,679 | $1,024,000 | $673,000 | $351,000 |
| 2016 | $10,105 | $975,000 | $641,000 | $334,000 |
| 2014 | $9,500 | $910,000 | $598,000 | $312,000 |
Agents Affiliated with this Home
-
Z
Seller's Agent in 2024
Zia Group
eXp Realty of California, Inc.
-
Jorden Angel
J
Buyer's Agent in 2024
Jorden Angel
eXp Realty of California, Inc.
(805) 699-8779
2 in this area
36 Total Sales
Map
Source: Santa Barbara Multiple Listing Service
MLS Number: 24-3075
APN: 013-163-010
- 416 Ranchito Vista Rd
- 127 Via Alicia
- 125 Via Alicia
- 62 Canon View Rd
- 99 Sierra Vista Rd
- 1808 Stanwood Dr
- 1826 Stanwood Dr
- 533 Conejo Rd
- 345 Sierra Vista Rd
- 520 Barker Pass Rd
- 350 Conejo Rd
- 488 Barker Pass Rd
- 17 Camino Verde
- 331 Sherman Rd
- 150 Cedar Ln
- 925 Chelham Way
- 1435 Sycamore Canyon Rd
- 715 Circle Dr
- 285 Las Alturas Rd
- 1208 Las Alturas Rd
