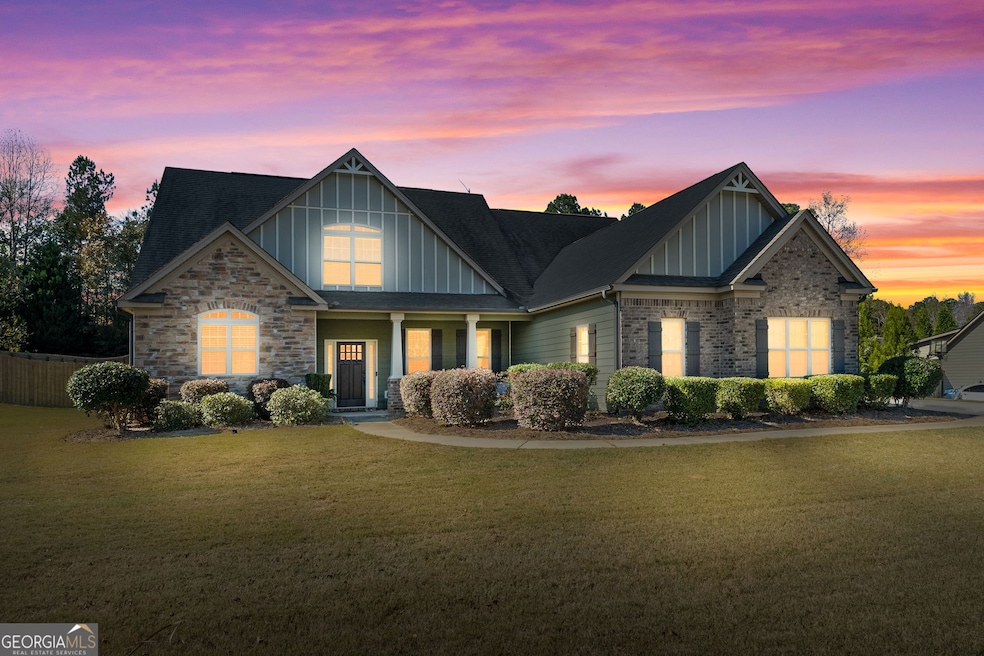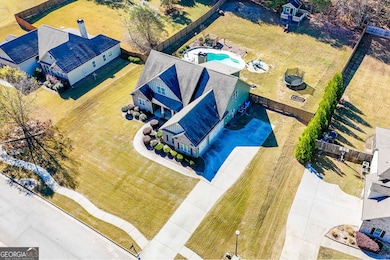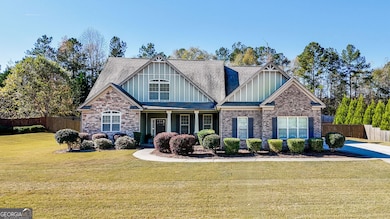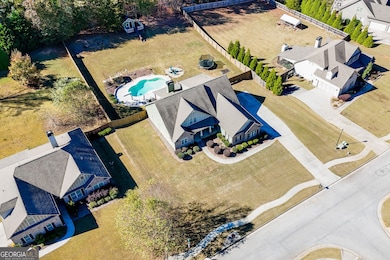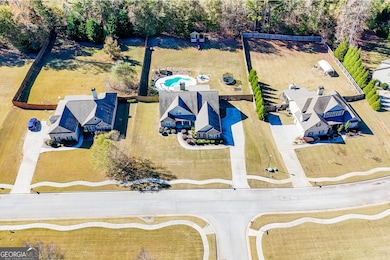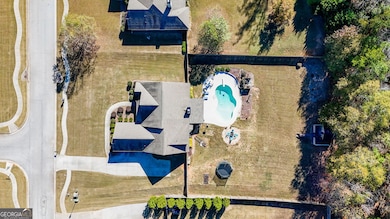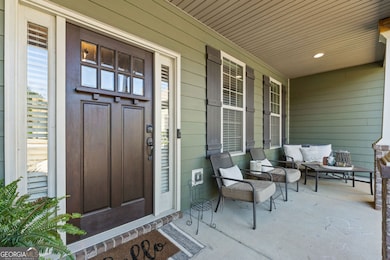165 Caraway Rd Locust Grove, GA 30248
Estimated payment $3,223/month
Highlights
- Popular Property
- Craftsman Architecture
- Wood Flooring
- In Ground Pool
- Clubhouse
- Main Floor Primary Bedroom
About This Home
Welcome to your dream home in the sought-after Sage Creek! This stunning 5-bedroom, 4-bath home has it all! Gorgeous IN-GROUND POOL and open concept floor plan perfect for entertaining! Neutral kitchen with tons of cabinet space, granite countertops, new luxury vinyl flooring and tile floors, to custom finishes throughout, every detail is designed to impress. As you step inside, you'll be greeted by an inviting dining room and spacious family room featuring elegant coffered ceilings, setting a sophisticated tone for the home. The gourmet kitchen is a chef's delight, ample cabinet space, and a generous pantry for all your culinary needs.The luxurious master suite is conveniently located on the main level, complete with a beautifully designed ensuite that offers a serene retreat. An additional bedroom and full bathroom on the main floor provides flexibility for guests or a home office. Venture upstairs to discover three more spacious bedrooms, complemented by two well-appointed bathrooms, including a stylish Jack and Jill setup, making this home ideal for families of any size. Step outside to enjoy the backyard oasis, perfect for family fun, relaxation, and gatherings. The privacy fence, in-ground saltwater pool and custom playhouse and covered patio in the back invites you to unwind in your own private oasis. In addition to all of the amazing things this home has to offer, you will fall in love with the Sage Creek Community! Enjoy access to the lodge-style pavilion with a stunning outdoor stone fireplace, community pool, and winding sidewalks. Your dream home awaits! Schedule your showing today!
Open House Schedule
-
Sunday, November 16, 20252:00 am to 4:00 pm11/16/2025 2:00:00 AM +00:0011/16/2025 4:00:00 PM +00:00Come tour this beauty! Agents you are protected, send your buyers!!Add to Calendar
Home Details
Home Type
- Single Family
Est. Annual Taxes
- $6,500
Year Built
- Built in 2014
Lot Details
- 0.68 Acre Lot
- Privacy Fence
- Level Lot
HOA Fees
- $46 Monthly HOA Fees
Home Design
- Craftsman Architecture
- Brick Exterior Construction
- Slab Foundation
- Composition Roof
- Concrete Siding
Interior Spaces
- 3,123 Sq Ft Home
- 2-Story Property
- Family Room with Fireplace
- Formal Dining Room
- Home Office
- Pull Down Stairs to Attic
Kitchen
- Walk-In Pantry
- Oven or Range
- Microwave
- Dishwasher
- Kitchen Island
- Solid Surface Countertops
Flooring
- Wood
- Laminate
- Tile
Bedrooms and Bathrooms
- 5 Bedrooms | 2 Main Level Bedrooms
- Primary Bedroom on Main
- Soaking Tub
- Bathtub Includes Tile Surround
- Separate Shower
Laundry
- Laundry in Mud Room
- Laundry Room
Parking
- 3 Car Garage
- Parking Accessed On Kitchen Level
- Side or Rear Entrance to Parking
Pool
- In Ground Pool
- Saltwater Pool
Outdoor Features
- Patio
- Porch
Schools
- Unity Grove Elementary School
- Locust Grove Middle School
- Locust Grove High School
Utilities
- Central Air
- Heating Available
- Underground Utilities
- Electric Water Heater
- Septic Tank
- High Speed Internet
Community Details
Overview
- Association fees include swimming
- Sage Creek Subdivision
Amenities
- Clubhouse
Recreation
- Community Pool
Map
Home Values in the Area
Average Home Value in this Area
Tax History
| Year | Tax Paid | Tax Assessment Tax Assessment Total Assessment is a certain percentage of the fair market value that is determined by local assessors to be the total taxable value of land and additions on the property. | Land | Improvement |
|---|---|---|---|---|
| 2025 | $6,146 | $194,640 | $24,000 | $170,640 |
| 2024 | $6,146 | $197,120 | $24,000 | $173,120 |
| 2023 | $5,864 | $197,960 | $20,000 | $177,960 |
| 2022 | $5,840 | $175,440 | $18,000 | $157,440 |
| 2021 | $5,148 | $146,040 | $18,000 | $128,040 |
| 2020 | $4,987 | $139,120 | $14,600 | $124,520 |
| 2019 | $4,522 | $124,040 | $14,600 | $109,440 |
| 2018 | $4,669 | $118,800 | $14,600 | $104,200 |
| 2016 | $4,222 | $107,160 | $9,430 | $97,730 |
| 2015 | -- | $77,600 | $10,000 | $67,600 |
| 2014 | $472 | $10,000 | $10,000 | $0 |
Property History
| Date | Event | Price | List to Sale | Price per Sq Ft | Prior Sale |
|---|---|---|---|---|---|
| 11/13/2025 11/13/25 | For Sale | $499,900 | +86.6% | $160 / Sq Ft | |
| 01/20/2015 01/20/15 | Sold | $267,900 | 0.0% | $89 / Sq Ft | View Prior Sale |
| 11/03/2014 11/03/14 | Pending | -- | -- | -- | |
| 11/03/2014 11/03/14 | For Sale | $267,900 | -- | $89 / Sq Ft |
Purchase History
| Date | Type | Sale Price | Title Company |
|---|---|---|---|
| Warranty Deed | $267,900 | -- | |
| Warranty Deed | -- | -- | |
| Warranty Deed | -- | -- | |
| Warranty Deed | $234,000 | -- | |
| Warranty Deed | -- | -- | |
| Warranty Deed | -- | -- | |
| Warranty Deed | -- | -- | |
| Warranty Deed | -- | -- | |
| Warranty Deed | -- | -- | |
| Warranty Deed | -- | -- | |
| Warranty Deed | -- | -- |
Mortgage History
| Date | Status | Loan Amount | Loan Type |
|---|---|---|---|
| Open | $263,046 | FHA | |
| Closed | $263,046 | FHA |
Source: Georgia MLS
MLS Number: 10642743
APN: 144E-01-035-000
- 1627 Leguin Mill Rd
- 108 Caraway Rd
- 1850 Old Jackson Rd
- 305 Annie Ln Unit 2
- 1680 Leguin Mill Rd
- 230 Leguin Mill Rd
- 604 Onieda Dr
- 218 Baxter Ln
- 601 Amerigo Ct
- 124 Kimbell Farm Dr
- 521 Deadwood Trail
- 705 Seabolt Rd
- 143 Kimbell Farm Dr
- 1815 S Ola Rd
- 678 Seabolt Rd
- 105 Meadow Springs Ct
- 1000 Coan Dr
- 976 S Laney Rd
- 111 Cardell Farms Rd
- 100 Harbin Trail
- 145 Cardell Farms Rd
- 577 Deadwood Trail
- 1004 Buttercup Ln
- 480 Laney Rd
- 306 Laney Rd
- 144 Ducati Dr
- 1420 Saddlebrook Ct
- 3023 Ryan Rd
- 204 Oliver Dr
- 148 Oliver Dr
- 649 Gleaner Way
- 104 Waters Edge Dr
- 1100 Amadas Dr
- 509 Sarah's Ln
- 504 Rosalind Terrace
- 124 Waters Edge Dr
- 449 Sarah's Ln
- 486 S Ola Rd
- 405 Invector Ct
- 185 Waters Edge Dr
