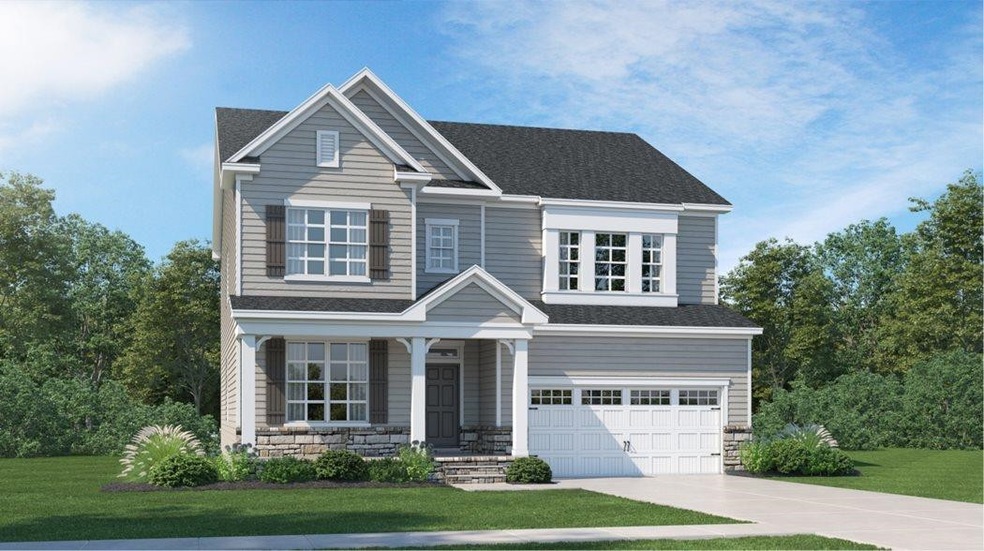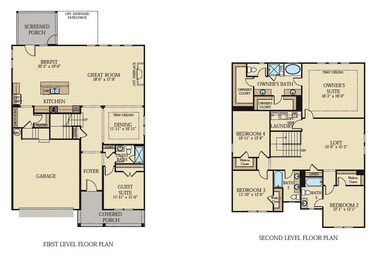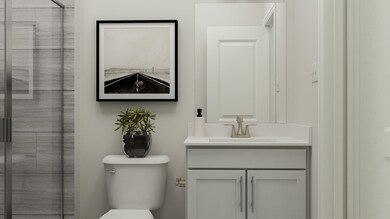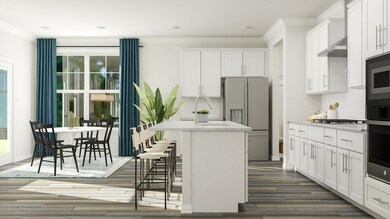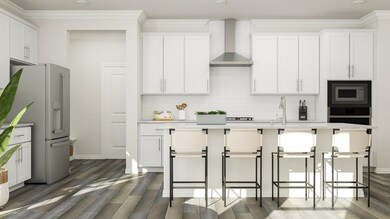
Estimated Value: $739,000
Highlights
- New Construction
- Craftsman Architecture
- Wood Flooring
- Lufkin Road Middle School Rated A
- Clubhouse
- Main Floor Bedroom
About This Home
As of April 2024Listing is for comp purposes only. Photos are of similar model, design package and upgrades may vary.
Home Details
Home Type
- Single Family
Est. Annual Taxes
- $7,200
Year Built
- Built in 2023 | New Construction
Lot Details
- 5,750 Sq Ft Lot
- Lot Dimensions are 115' x 50'
HOA Fees
- $100 Monthly HOA Fees
Parking
- 2 Car Attached Garage
- Front Facing Garage
- 2 Open Parking Spaces
Home Design
- Craftsman Architecture
- Brick or Stone Mason
- Slab Foundation
- Frame Construction
- Masonite
- Stone
Interior Spaces
- 3,166 Sq Ft Home
- 2-Story Property
- Tray Ceiling
- Smooth Ceilings
- High Ceiling
- Screen For Fireplace
- Gas Log Fireplace
- Entrance Foyer
- Great Room with Fireplace
- Family Room
- Combination Dining and Living Room
- Breakfast Room
- Loft
- Screened Porch
- Utility Room
- Pull Down Stairs to Attic
Kitchen
- Eat-In Kitchen
- Built-In Oven
- Gas Cooktop
- Range Hood
- Microwave
- Plumbed For Ice Maker
- Dishwasher
- Quartz Countertops
Flooring
- Wood
- Carpet
- Tile
- Luxury Vinyl Tile
Bedrooms and Bathrooms
- 5 Bedrooms
- Main Floor Bedroom
- Walk-In Closet
- 4 Full Bathrooms
- Double Vanity
- Soaking Tub
- Bathtub with Shower
- Shower Only in Primary Bathroom
- Walk-in Shower
Laundry
- Laundry Room
- Laundry on upper level
Home Security
- Smart Home
- Fire and Smoke Detector
Eco-Friendly Details
- Energy-Efficient Lighting
- Energy-Efficient Thermostat
- Water-Smart Landscaping
Outdoor Features
- Patio
- Rain Gutters
Schools
- Holly Springs Elementary School
- Lufkin Road Middle School
- Apex Friendship High School
Utilities
- Forced Air Zoned Heating and Cooling System
- Heating System Uses Natural Gas
- Tankless Water Heater
- Gas Water Heater
- High Speed Internet
Listing and Financial Details
- Assessor Parcel Number Lot 29
Community Details
Overview
- Association fees include internet
- Charleston Management Association, Phone Number (919) 847-3003
- Built by Lennar
- Carolina Springs Subdivision, Eastman Iii C Floorplan
Amenities
- Clubhouse
Recreation
- Community Playground
- Community Pool
- Trails
Ownership History
Purchase Details
Home Financials for this Owner
Home Financials are based on the most recent Mortgage that was taken out on this home.Purchase Details
Similar Homes in the area
Home Values in the Area
Average Home Value in this Area
Purchase History
| Date | Buyer | Sale Price | Title Company |
|---|---|---|---|
| Daswani Anil Hashu | $728,500 | None Listed On Document | |
| Daswani Anil Hashu | $728,500 | None Listed On Document | |
| Lennar Carolinas Llc | $4,875,000 | None Listed On Document |
Mortgage History
| Date | Status | Borrower | Loan Amount |
|---|---|---|---|
| Open | Daswani Anil Hashu | $582,648 | |
| Closed | Daswani Anil Hashu | $582,648 |
Property History
| Date | Event | Price | Change | Sq Ft Price |
|---|---|---|---|---|
| 04/11/2024 04/11/24 | Sold | $728,310 | +2.1% | $230 / Sq Ft |
| 01/07/2024 01/07/24 | For Sale | $713,310 | -- | $225 / Sq Ft |
| 12/09/2023 12/09/23 | Pending | -- | -- | -- |
Tax History Compared to Growth
Tax History
| Year | Tax Paid | Tax Assessment Tax Assessment Total Assessment is a certain percentage of the fair market value that is determined by local assessors to be the total taxable value of land and additions on the property. | Land | Improvement |
|---|---|---|---|---|
| 2024 | $2,208 | $704,155 | $120,000 | $584,155 |
| 2023 | -- | $100,000 | $100,000 | $0 |
Agents Affiliated with this Home
-
Katie Webb
K
Seller's Agent in 2024
Katie Webb
Lennar Carolinas LLC
(919) 414-9343
220 in this area
438 Total Sales
-
D
Seller Co-Listing Agent in 2024
Dec Burns
Lennar Carolinas LLC
(919) 673-0026
202 in this area
500 Total Sales
-
Muthu Venkatraman

Buyer's Agent in 2024
Muthu Venkatraman
Fathom Realty NC
(978) 387-4228
3 in this area
19 Total Sales
Map
Source: Doorify MLS
MLS Number: 10004992
APN: 0730.04-72-0878-000
- 261 Emory Bluffs Dr
- 252 Emory Bluffs Dr
- 315 Deercroft Dr
- 331 Deercroft Dr
- 404 Deercroft Dr
- 472 Carolina Springs Blvd
- 2833 Woodfield Dead End Rd
- 467 Carolina Springs Blvd
- 136 Fairport Ln
- 312 Calvander Ln
- 300 Calvander Ln
- 304 Calvander Ln
- 444 Deercroft Dr
- 336 Carolina Springs Blvd
- 334 Carolina Springs Blvd
- 625 Sage Oak Ln
- 416 Deercroft Dr
- 104 Corapeake Way
- 208 Acorn Crossing Rd
- 721 Sage Oak Ln
- 165 Carova Bend Unit Carolina Springs Lot
- 169 Carova Bend Unit Carolina Springs Lot
- 161 Carova Bend Unit Carolina Springs Lot
- 185 Carova Bend Unit Carolina Springs Lot
- 181 Carova Bend Unit Carolina Springs Lot
- 177 Carova Bend Unit Carolina Springs Lot
- 173 Carova Bend Unit Carolina Springs Lot
- 157 Carova Bend Unit Carolina Springs Lot
- 153 Carova Bend Unit Carolina Springs Lot
- 160 Carova Bend Unit Carolina Springs Lot
- 164 Carova Bend Unit Carolina Springs Lot
- 156 Carova Bend Unit Carolina Springs Lot
- 168 Carova Bend Unit Carolina Springs Lot
- 152 Carova Bend Unit Carolina Springs Lot
- 172 Carova Bend
- 144 Carova Bend Unit Carolina Springs Lot
- 189 Carova Bend
- 140 Carova Bend Unit Carolina Springs Lot
- 180 Carova Bend
- 176 Carova Bend
