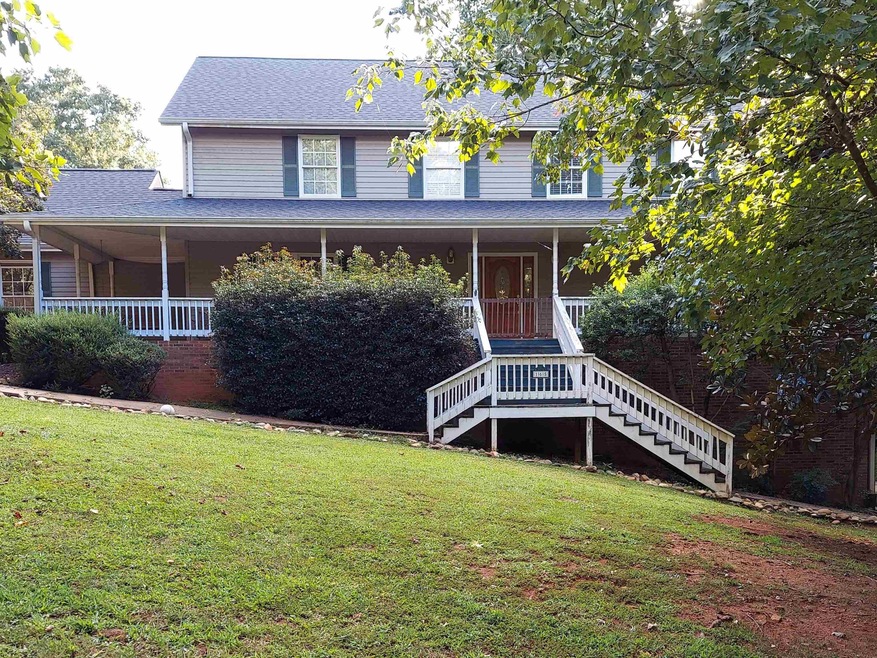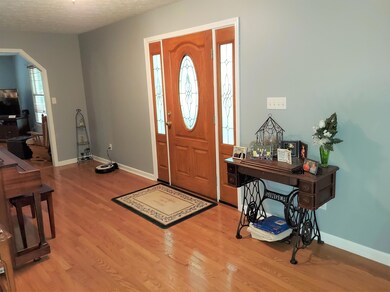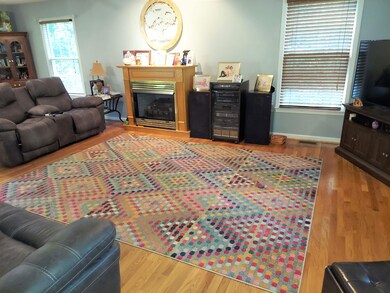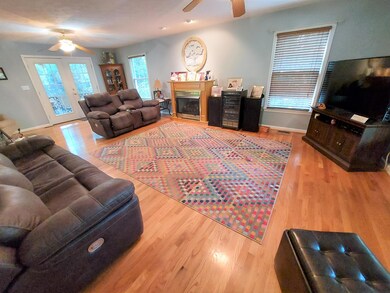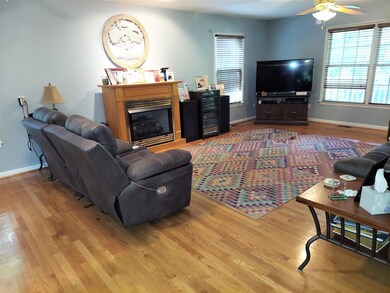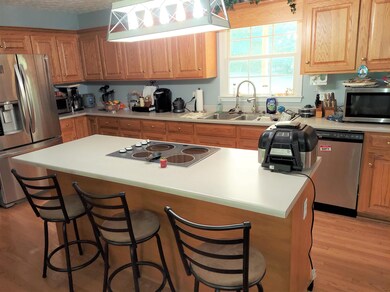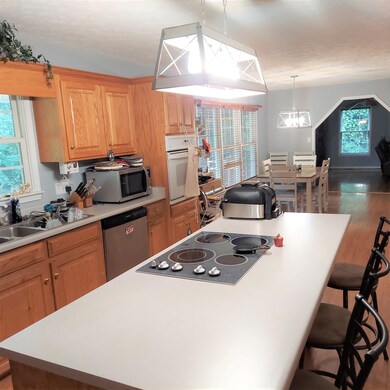
165 Commodore Dr Duncan, SC 29334
Highlights
- Recreation Room
- Creek On Lot
- Traditional Architecture
- Berry Shoals Intermediate School Rated A
- Wooded Lot
- Wood Flooring
About This Home
As of April 2025FANTASTIC, CUSTOM BUILT home situated on 2.16 ACRES! Features incude LARGE GREATROOM w/FP, HUGE KITCHEN featuring center island bar and large BREAKFAST area, separate FORMAL DINING room, and large foyer...all with beautiful HARDWOOD FLOORS! Main floor also has 3rd FULL BATH and LAUNDRY room, both with newer LVT flooring! Upstairs features large MBR suite, MBA W/WHIRLPOOL TUB, separate shower, double sinks and WI CLOSET. 3 additional bedrooms, PLUS an OFFICE complete the upstairs. Underneath it all is a MASSIVE unfinished BASEMENT that is bigger than the main level of the house!! Basement extends underneath both porches, front and back! The basement has over 2500 SF, which includes a 380 SF FINISHED REC ROOM Lower level can also be accessed by a separate concrete driveway, roll up garage door and walk through door! Front and back porches extend full lenght of home, and front porch wraps around partially. Back porch also includes 16 x 8 SCREENED area. Beautiful private setting with NO HOA, large yard and woods at the back. Rear property line runs with the creek!
Last Agent to Sell the Property
C 21 Blackwell & Co License #19060 Listed on: 09/07/2022

Last Buyer's Agent
Non-MLS Member
NON MEMBER
Home Details
Home Type
- Single Family
Est. Annual Taxes
- $1,792
Year Built
- Built in 1999
Lot Details
- 2.16 Acre Lot
- Lot Dimensions are 204 x 588 x 108 x 631
- Sloped Lot
- Wooded Lot
Home Design
- Traditional Architecture
- Slab Foundation
- Architectural Shingle Roof
- Vinyl Siding
- Vinyl Trim
Interior Spaces
- 3,407 Sq Ft Home
- 2-Story Property
- Smooth Ceilings
- Ceiling Fan
- Gas Log Fireplace
- Insulated Windows
- Tilt-In Windows
- Window Treatments
- Home Office
- Recreation Room
- Screened Porch
- Fire and Smoke Detector
Kitchen
- Breakfast Area or Nook
- Built-In Oven
- Electric Oven
- Cooktop
- Microwave
- Dishwasher
- Laminate Countertops
- Utility Sink
Flooring
- Wood
- Carpet
- Vinyl
Bedrooms and Bathrooms
- 4 Bedrooms
- Primary bedroom located on second floor
- Split Bedroom Floorplan
- Walk-In Closet
- 3 Full Bathrooms
- Double Vanity
- Jetted Tub in Primary Bathroom
- Hydromassage or Jetted Bathtub
- Separate Shower
Attic
- Storage In Attic
- Pull Down Stairs to Attic
Partially Finished Basement
- Walk-Out Basement
- Basement Fills Entire Space Under The House
Parking
- 2 Car Garage
- Parking Storage or Cabinetry
- Side or Rear Entrance to Parking
- Garage Door Opener
- Driveway
Outdoor Features
- Creek On Lot
Schools
- River Ridge Elementary School
- Florence Chapel Middle School
- Byrnes High School
Utilities
- Multiple cooling system units
- Heat Pump System
- Electric Water Heater
- Septic Tank
- Cable TV Available
Community Details
- Berry Farm Subdivision
Ownership History
Purchase Details
Home Financials for this Owner
Home Financials are based on the most recent Mortgage that was taken out on this home.Purchase Details
Home Financials for this Owner
Home Financials are based on the most recent Mortgage that was taken out on this home.Similar Homes in Duncan, SC
Home Values in the Area
Average Home Value in this Area
Purchase History
| Date | Type | Sale Price | Title Company |
|---|---|---|---|
| Warranty Deed | $570,000 | None Listed On Document | |
| Deed | $445,900 | -- | |
| Deed | $445,900 | -- |
Mortgage History
| Date | Status | Loan Amount | Loan Type |
|---|---|---|---|
| Open | $450,000 | New Conventional | |
| Previous Owner | $401,305 | New Conventional | |
| Previous Owner | $75,000 | Commercial | |
| Previous Owner | $90,000 | New Conventional |
Property History
| Date | Event | Price | Change | Sq Ft Price |
|---|---|---|---|---|
| 04/24/2025 04/24/25 | Sold | $570,000 | -4.8% | $190 / Sq Ft |
| 02/11/2025 02/11/25 | Price Changed | $599,000 | -7.8% | $200 / Sq Ft |
| 01/30/2025 01/30/25 | For Sale | $650,000 | +45.8% | $217 / Sq Ft |
| 02/02/2023 02/02/23 | Sold | $445,900 | -7.1% | $131 / Sq Ft |
| 12/02/2022 12/02/22 | Pending | -- | -- | -- |
| 09/07/2022 09/07/22 | For Sale | $479,900 | -- | $141 / Sq Ft |
Tax History Compared to Growth
Tax History
| Year | Tax Paid | Tax Assessment Tax Assessment Total Assessment is a certain percentage of the fair market value that is determined by local assessors to be the total taxable value of land and additions on the property. | Land | Improvement |
|---|---|---|---|---|
| 2024 | $2,734 | $17,836 | $1,572 | $16,264 |
| 2023 | $2,734 | $12,383 | $1,459 | $10,924 |
| 2022 | $1,792 | $11,058 | $1,801 | $9,257 |
| 2021 | $1,792 | $11,058 | $1,801 | $9,257 |
| 2020 | $1,761 | $11,058 | $1,801 | $9,257 |
| 2019 | $1,757 | $11,058 | $1,801 | $9,257 |
| 2018 | $1,661 | $11,058 | $1,801 | $9,257 |
| 2017 | $1,457 | $9,616 | $1,872 | $7,744 |
| 2016 | $1,407 | $9,616 | $1,872 | $7,744 |
| 2015 | $1,343 | $9,616 | $1,872 | $7,744 |
| 2014 | $1,349 | $9,616 | $1,872 | $7,744 |
Agents Affiliated with this Home
-
Cindy Marchbanks

Seller's Agent in 2025
Cindy Marchbanks
BHHS C Dan Joyner - Midtown
(864) 404-7958
115 Total Sales
-
Britni Ream

Buyer's Agent in 2025
Britni Ream
Bluefield Realty Group
(864) 238-4312
133 Total Sales
-
Dennis McCall

Seller's Agent in 2023
Dennis McCall
C 21 Blackwell & Co
(864) 921-7921
93 Total Sales
-
N
Buyer's Agent in 2023
Non-MLS Member
NON MEMBER
Map
Source: Multiple Listing Service of Spartanburg
MLS Number: SPN293759
APN: 5-26-11-003.00
- 113 Commodore Dr
- 158 Clingstone Trail
- 267 W Pheasant Hill Dr
- 321 Serendipity Ln
- 650 Windward Ln
- 166 Santa Ana Way
- 649 Windward Ln
- 321 Irby Rd
- 0 Wingo Rd Unit 1551484
- 537 Bellot Winds Dr
- 819 Sweet William Rd
- 602 Mount Vernon Ln
- 809 Waterwalk Ct
- 825 Sweet William Rd
- 829 Sweet William Rd
- 833 Sweet William Rd
- 329 Tyler Rose Dr
- 756 Windward Ln
- 305 Hague Dr
- 308 Hague Dr
