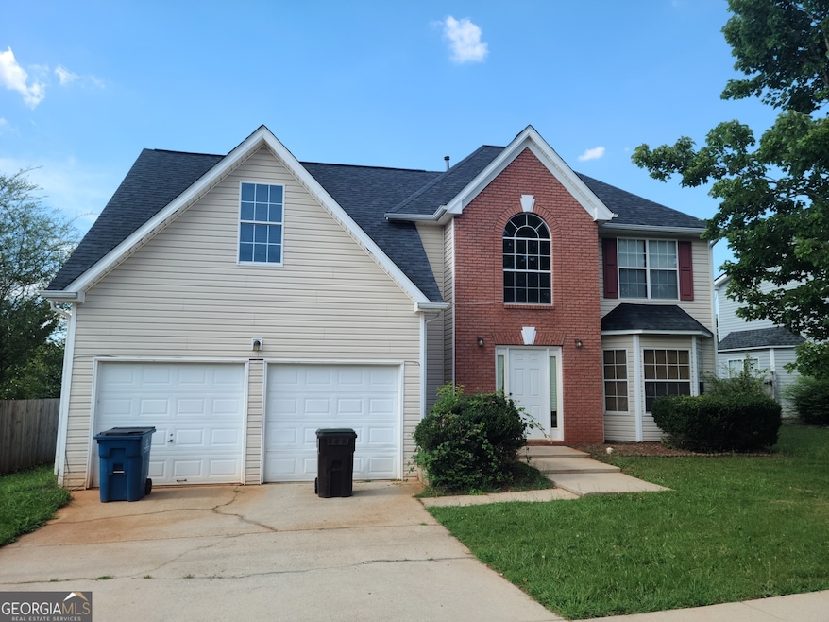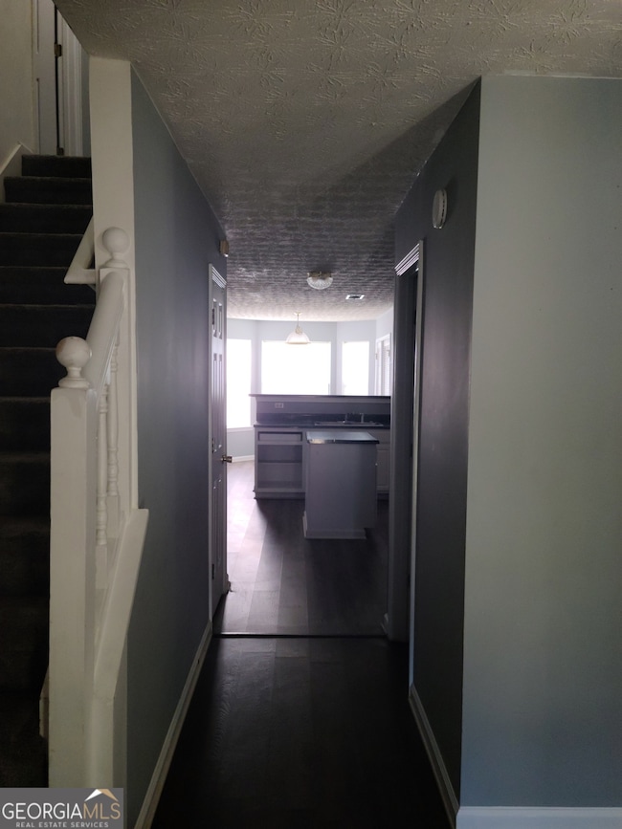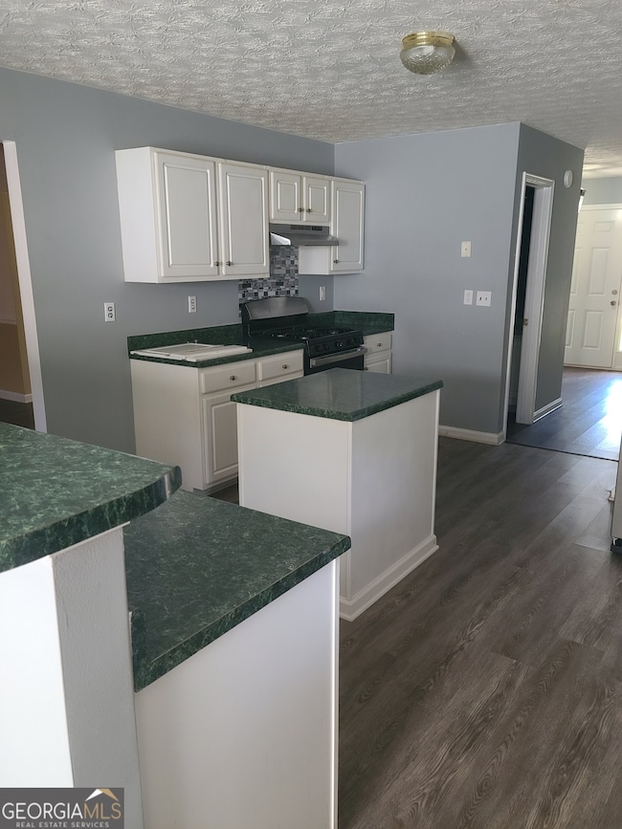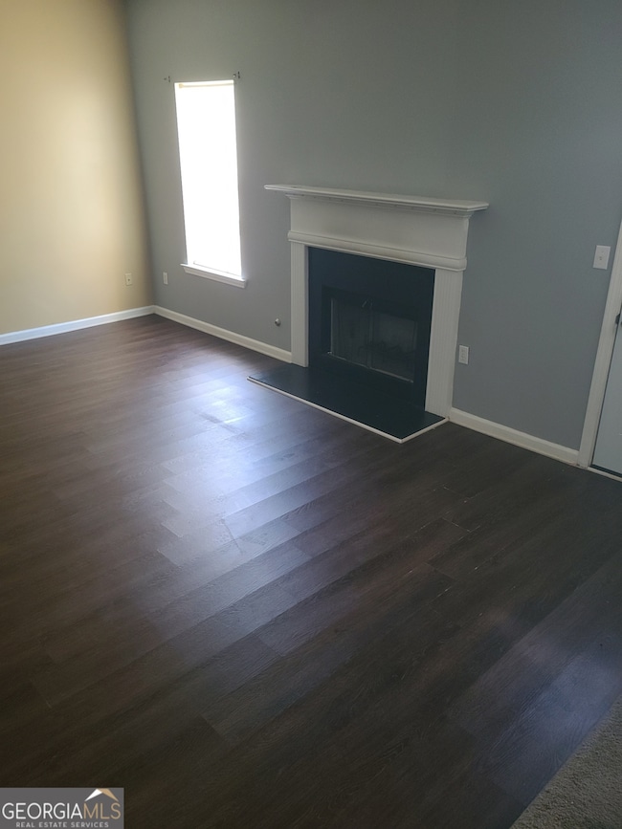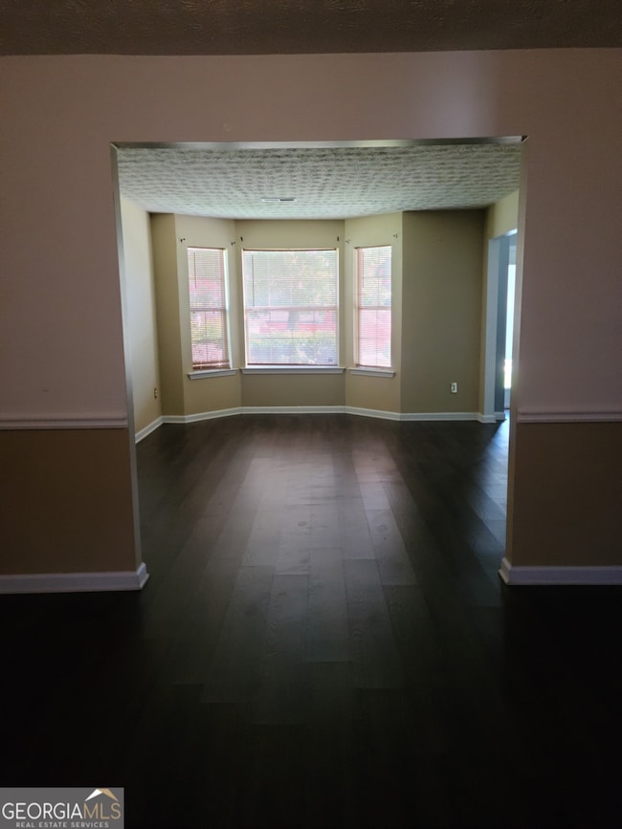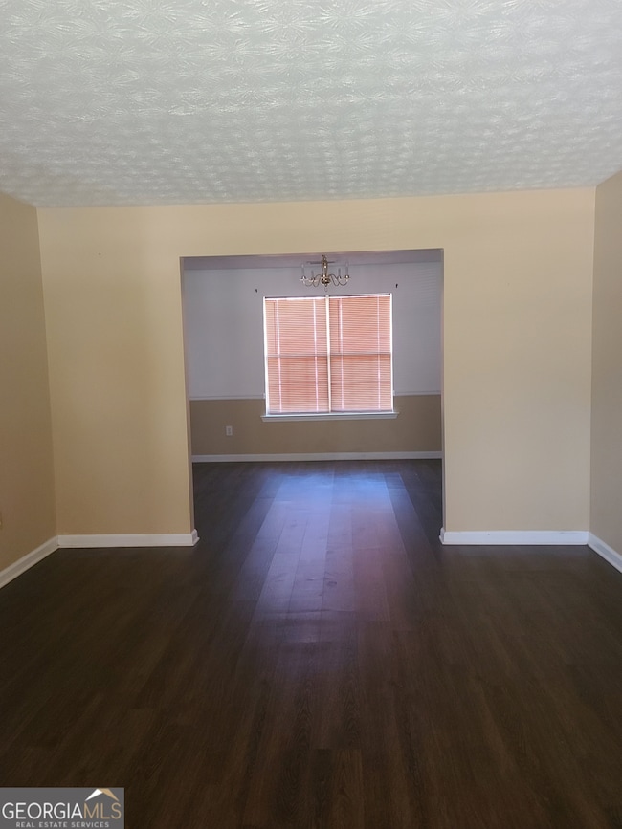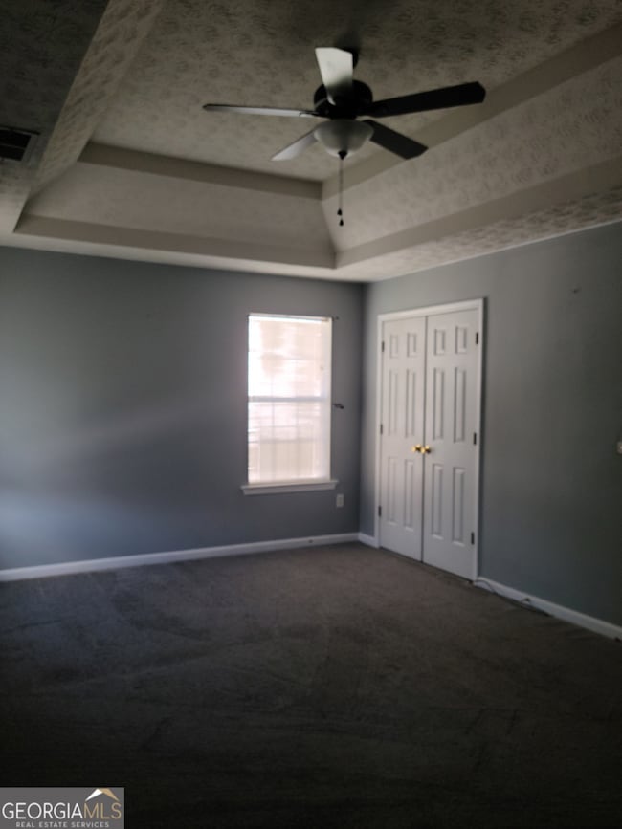165 Concord Terrace McDonough, GA 30253
4
Beds
2.5
Baths
2,466
Sq Ft
2001
Built
Highlights
- Traditional Architecture
- High Ceiling
- Den
- 1 Fireplace
- No HOA
- Walk-In Closet
About This Home
Beautiful home that features 4 bedrooms, fresh paint and new appliances. A formal living and dining room. Den, new flooring throughout. Nice main bedroom. Lots of space. Near shops and food. Close to 75 and downtown McDonough.
Listing Agent
Tara Properties, Inc. Brokerage Phone: 4049312947 License #344868 Listed on: 07/14/2025
Home Details
Home Type
- Single Family
Est. Annual Taxes
- $4,463
Year Built
- Built in 2001
Lot Details
- Level Lot
Parking
- Garage
Home Design
- Traditional Architecture
- Brick Exterior Construction
- Composition Roof
- Aluminum Siding
Interior Spaces
- 2,466 Sq Ft Home
- 2-Story Property
- High Ceiling
- 1 Fireplace
- Entrance Foyer
- Den
- Laundry in Kitchen
Kitchen
- Oven or Range
- Microwave
- Dishwasher
Flooring
- Carpet
- Laminate
Bedrooms and Bathrooms
- 4 Bedrooms
- Walk-In Closet
- Separate Shower
Schools
- Wesley Lakes Elementary School
- Mcdonough Middle School
- Mcdonough High School
Utilities
- Central Heating and Cooling System
- Heating System Uses Natural Gas
Listing and Financial Details
- Security Deposit $2,100
- 12-Month Minimum Lease Term
Community Details
Overview
- No Home Owners Association
- Labrea Subdivision
Pet Policy
- No Pets Allowed
Map
Source: Georgia MLS
MLS Number: 10564007
APN: 092E-01-159-000
Nearby Homes
- 645 Stadler Pointe Unit 75
- 245 Vaness Dr
- 408 Kendall Ln
- 501 Epris Ln Unit 61
- 235 London Dr
- 108 Escalade Dr
- 208 Jetta Cir
- 625 Compton Ln
- 116 Madeline Ct
- 1130 Ivey Ln
- 312 Sierra Ct
- 280 Toffee Ct
- 174 Madeline Ct
- 808 Cambridge Way
- 263 Coral Cir
- 261 Coral Cir
- 50 Silver Tip Ct
- 361 Navigator Ln
- 352 Navigator Ln
- 348 Navigator Ln
- 540 Epris Ln
- 705 Compton Ln
- 220 Labrea Blvd
- 245 Vaness Dr
- 227 London Dr
- 207 London Dr
- 203 London Dr
- 260 Toffee Ct
- 340 Concord Terrace
- 437 Concord Terrace
- 304 Lauren Way
- 35 Pinecone Ct
- 283 Coral Cir
- 449 Kara Ln
- 184 Swindon Dr
- 100 Preston Creek Dr
- 575 Mcdonough Pkwy
- 470 Willow Ln
- 153 Prity Ct
- 2629 Cornwall Dr
