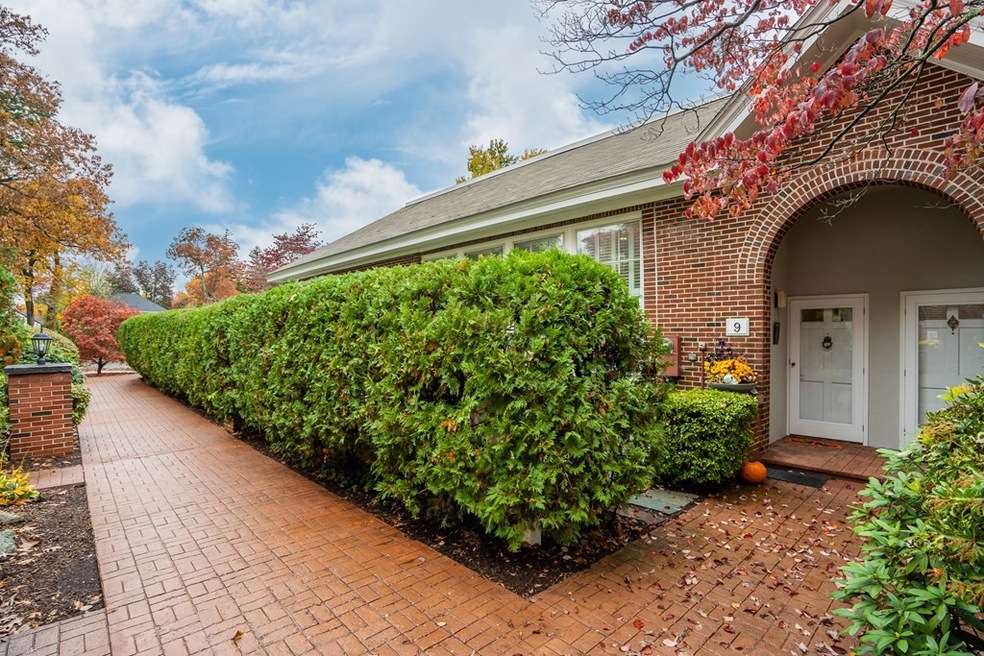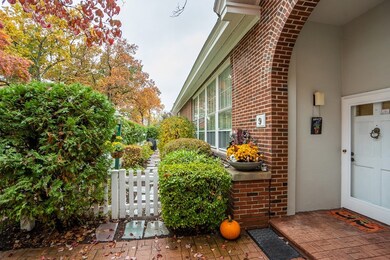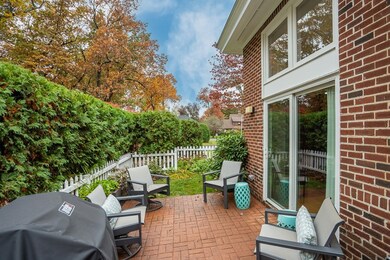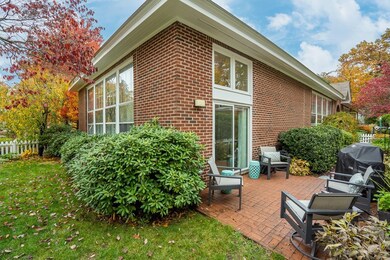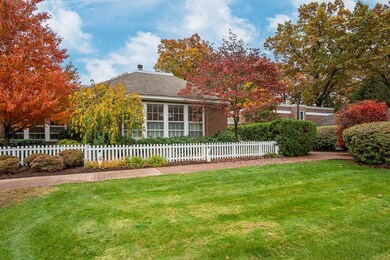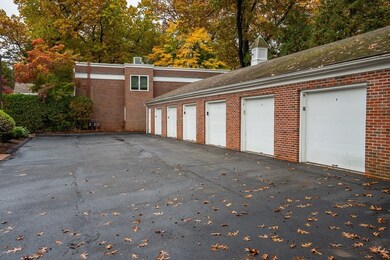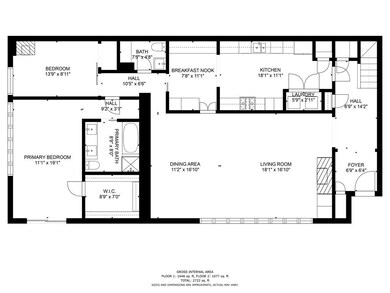
165 Converse St Unit 9 Longmeadow, MA 01106
Highlights
- Golf Course Community
- Medical Services
- Custom Closet System
- Blueberry Hill Rated A-
- Open Floorplan
- Property is near public transit
About This Home
As of February 2023House Beautiful! Rare opportunity available to own a MOVE IN READY, 3-4 bedroom, 1 car garage Condo in Longmeadow, MA . This property has been improved with gorgeous details throughout which will make the new owner(s) feel they are living "the DREAM"! Plentiful storage in all rooms, 11 1/2 ft ceilings, oversized LR, crown molding, granite, main bathroom updated with new hardware~ soaking tub and beautiful shower stall. Hardwood floors on 1st floor and 2 gas FP's- one in the stunning LR and the other in the 2nd bdrm/office.The interest begins in the details of the entry hall. The perfectly laid cubework tile hallway is awe inspiring. Sophisticated 9" door molding in LR and DR with Pediment moulding and millwork including a half round Sunburst header tastefully decorate the room. The kitchen has expansive storage. Upstairs boasts a family room, 2 possible bedrooms, an office and full bathroom. This condo has much to offer!
Property Details
Home Type
- Condominium
Est. Annual Taxes
- $10,524
Year Built
- Built in 1900 | Remodeled
Lot Details
- Near Conservation Area
- Sprinkler System
- Garden
HOA Fees
- $500 Monthly HOA Fees
Parking
- 1 Car Detached Garage
- Parking Storage or Cabinetry
- Common or Shared Parking
- Guest Parking
- Open Parking
- Assigned Parking
Home Design
- Brick Exterior Construction
- Shingle Roof
- Rubber Roof
Interior Spaces
- 2,485 Sq Ft Home
- 2-Story Property
- Open Floorplan
- Central Vacuum
- Crown Molding
- Ceiling Fan
- Skylights
- Recessed Lighting
- Light Fixtures
- Pocket Doors
- Living Room with Fireplace
- 2 Fireplaces
- Home Office
Kitchen
- Range with Range Hood
- Microwave
- Dishwasher
- Wine Refrigerator
- Stainless Steel Appliances
- Solid Surface Countertops
- Trash Compactor
- Disposal
Flooring
- Wood
- Ceramic Tile
- Vinyl
Bedrooms and Bathrooms
- 3 Bedrooms
- Primary Bedroom on Main
- Custom Closet System
- Cedar Closet
- Dual Closets
- Linen Closet
- Walk-In Closet
- Double Vanity
- Separate Shower
- Linen Closet In Bathroom
Laundry
- Laundry on main level
- Dryer
- Washer
Location
- Property is near public transit
- Property is near schools
Schools
- BHS Elementary School
- Williams Mid Middle School
- LHS High School
Utilities
- Forced Air Heating and Cooling System
- 3 Cooling Zones
- 3 Heating Zones
- Heating System Uses Natural Gas
- 200+ Amp Service
- Natural Gas Connected
- Tankless Water Heater
- Gas Water Heater
Listing and Financial Details
- Assessor Parcel Number M:0177 B:0397 L:0007,2543546
Community Details
Overview
- Association fees include insurance, maintenance structure, ground maintenance, snow removal
- 14 Units
Amenities
- Medical Services
- Shops
Recreation
- Golf Course Community
- Tennis Courts
- Community Pool
- Park
Map
Home Values in the Area
Average Home Value in this Area
Property History
| Date | Event | Price | Change | Sq Ft Price |
|---|---|---|---|---|
| 02/24/2023 02/24/23 | Sold | $510,000 | +2.2% | $205 / Sq Ft |
| 01/08/2023 01/08/23 | Pending | -- | -- | -- |
| 11/18/2022 11/18/22 | Price Changed | $499,000 | -5.0% | $201 / Sq Ft |
| 10/29/2022 10/29/22 | For Sale | $525,000 | +40.0% | $211 / Sq Ft |
| 04/27/2018 04/27/18 | Sold | $375,000 | -1.1% | $151 / Sq Ft |
| 03/23/2018 03/23/18 | Pending | -- | -- | -- |
| 12/18/2017 12/18/17 | For Sale | $379,000 | 0.0% | $153 / Sq Ft |
| 12/04/2017 12/04/17 | Pending | -- | -- | -- |
| 11/26/2017 11/26/17 | For Sale | $379,000 | -- | $153 / Sq Ft |
Tax History
| Year | Tax Paid | Tax Assessment Tax Assessment Total Assessment is a certain percentage of the fair market value that is determined by local assessors to be the total taxable value of land and additions on the property. | Land | Improvement |
|---|---|---|---|---|
| 2024 | $10,607 | $512,900 | $0 | $512,900 |
| 2023 | $11,098 | $484,200 | $0 | $484,200 |
| 2022 | $10,524 | $427,100 | $0 | $427,100 |
| 2021 | $10,165 | $407,800 | $0 | $407,800 |
| 2020 | $8,897 | $367,500 | $0 | $367,500 |
| 2019 | $8,574 | $355,900 | $0 | $355,900 |
| 2018 | $8,124 | $330,800 | $0 | $330,800 |
| 2017 | $7,800 | $330,800 | $0 | $330,800 |
| 2016 | $7,863 | $323,200 | $0 | $323,200 |
| 2015 | $7,788 | $329,700 | $0 | $329,700 |
Mortgage History
| Date | Status | Loan Amount | Loan Type |
|---|---|---|---|
| Open | $100,000 | Balloon | |
| Open | $187,500 | New Conventional | |
| Previous Owner | $275,000 | No Value Available | |
| Previous Owner | $279,900 | Purchase Money Mortgage | |
| Previous Owner | $100,000 | No Value Available | |
| Previous Owner | $100,000 | No Value Available |
Deed History
| Date | Type | Sale Price | Title Company |
|---|---|---|---|
| Not Resolvable | $375,000 | -- | |
| Quit Claim Deed | -- | -- | |
| Deed | -- | -- | |
| Deed | $340,000 | -- | |
| Warranty Deed | $349,900 | -- | |
| Deed | $216,004 | -- |
Similar Home in the area
Source: MLS Property Information Network (MLS PIN)
MLS Number: 73053348
APN: LONG-000177-000397-000007
- 60 Farmington Ave
- 60 Hazelwood Ave
- 23 Greenwich Rd
- 210 Park Dr
- 68 Normandy Rd
- 20 Brittany Rd
- 97 Forest Glen Rd
- 249 Concord Rd
- 28 S Park Ave
- 46 Brittany Rd
- 20 Pleasantview Ave
- 26 Westmoreland Ave
- 236 Burbank Rd
- 291 Bliss Rd
- 97 Salem Rd
- 109 Hillcrest Ave
- 638 Laurel St
- 113 Osceola Ln
- 207 Williams St
- 138-140 Magnolia Terrace
