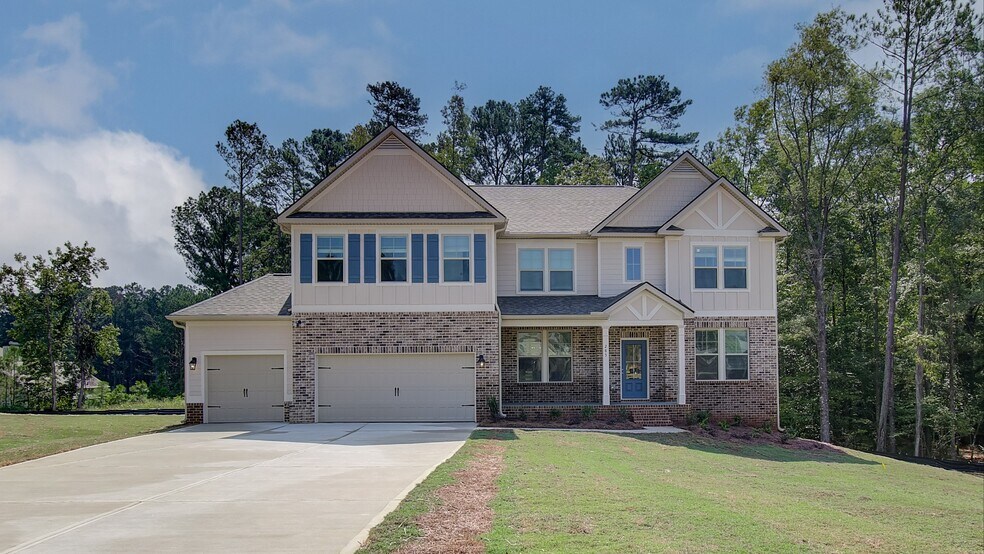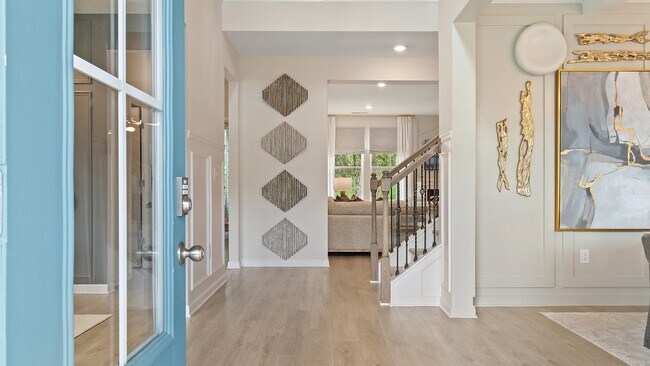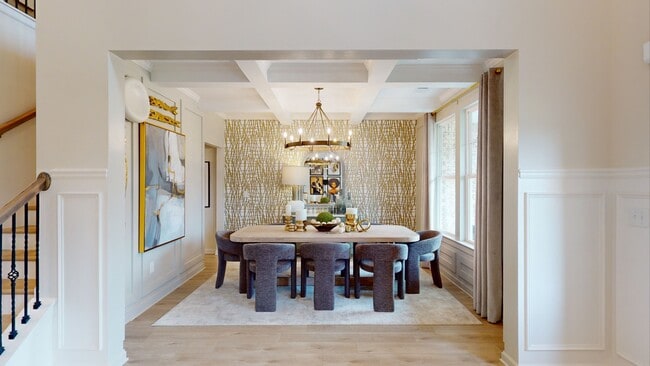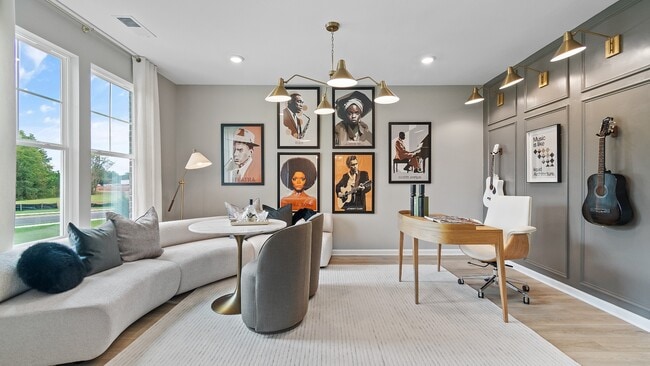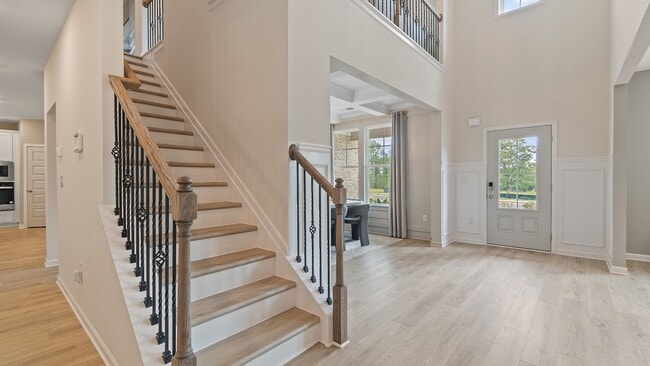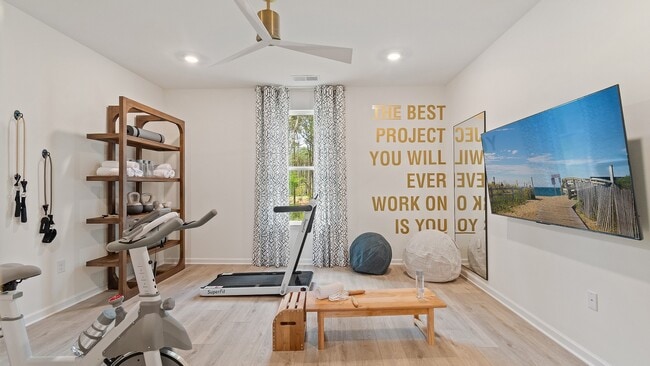
Estimated payment $4,608/month
Highlights
- New Construction
- Breakfast Area or Nook
- Laundry Room
- Inman Elementary School Rated A
About This Home
Spacious Open Concept Kitchen: Enjoy a kitchen island overlooking the breakfast area and family room, perfect for entertaining and family gatherings.Flexible Living Space: A spacious and bright versatile room for a private guest bedroom, study, or a home office.A Beautiful Dining Room with coffered ceilings, the ideal place for holidays and family celebrations.Luxurious Primary Suite: A peaceful retreat with an expansive walk-in closet, 2 separate vanities, linen closet, tub and walk-in shower.Loft Area and Media Room: A spacious loft area and media room upstairs offers endless possibilities, such as a game room or a second living room for relaxation.Upper Level Laundry: Enjoy the convenience of the laundry room on the upper level.Unfinished Basement
Home Details
Home Type
- Single Family
HOA Fees
- $42 Monthly HOA Fees
Parking
- 3 Car Garage
Taxes
- No Special Tax
Home Design
- New Construction
Interior Spaces
- 2-Story Property
- Breakfast Area or Nook
- Laundry Room
- Basement
Bedrooms and Bathrooms
- 5 Bedrooms
- 4 Full Bathrooms
Matterport 3D Tour
Map
Other Move In Ready Homes in Riverbend Overlook
About the Builder
- 120 Cooper Cove E
- Riverbend Overlook
- 170 Pleasant Point Way
- 0 Turner Rd Unit 7601821
- 0 Turner Rd Unit 10541175
- 595 E Lanier Ave
- 1202 Highway 54 E
- 696 Tara Rd
- 9716 Holly Hill Way
- 0 Callaway Rd Unit 10333361
- 1036 Walnut Creek Ln
- 110 Warren Way
- 0 Highway 54 Unit 10613856
- 265 Allenwood Rd
- NONE OR ZERO S Jeff Davis Dr
- 125 Woodland Rd Unit LOT 2
- 125 Woodland Rd Unit LOT 1
- 255 Olde Oak Dr
- 461 Mcdonough Rd
- 1506 Mundys Mill Rd
