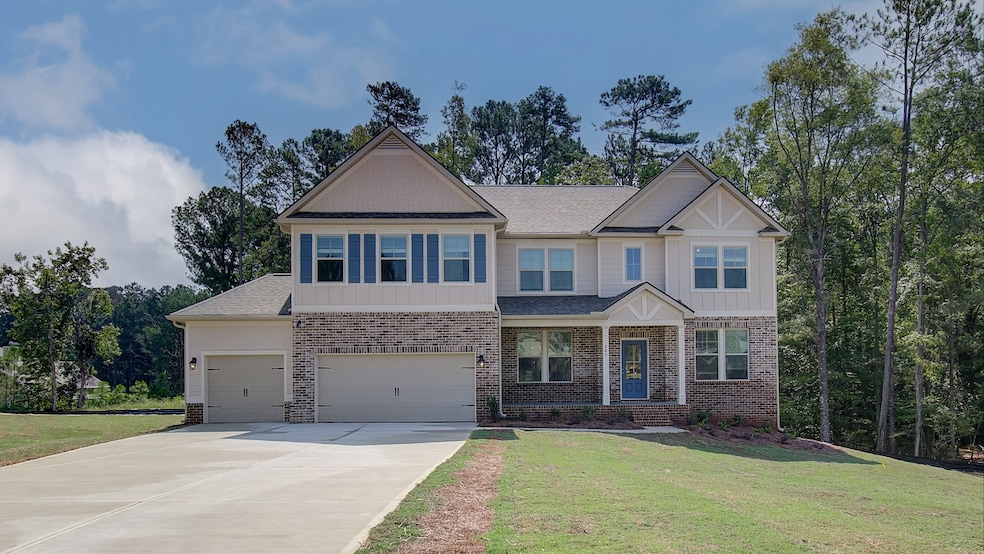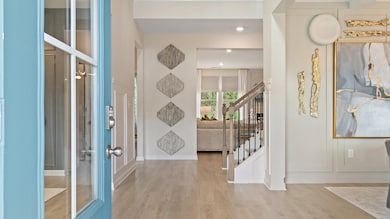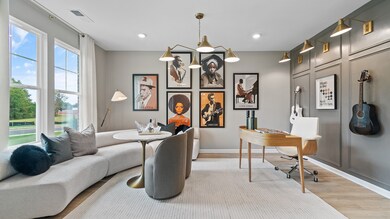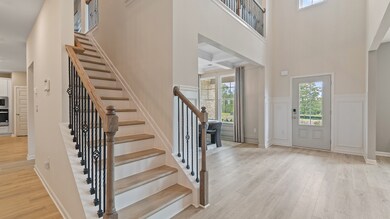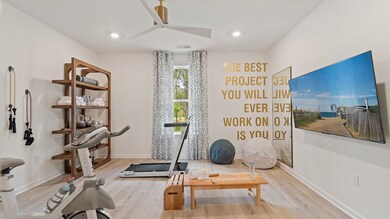
$659,900
- 4 Beds
- 4 Baths
- 5,041 Sq Ft
- 175 Oak Manor
- Fayetteville, GA
Welcome to this stunning European-style residence, where timeless architecture meets modern luxury. A charming arched front porch invites you into a grand foyer, setting the tone for the elegance found throughout the home. Inside, you'll find newly installed hardwood floors, soaring ceilings, and an abundance of natural light that fills the open-concept living spaces. The expansive great room
Michael Tally Tally Real Estate Group LLC
