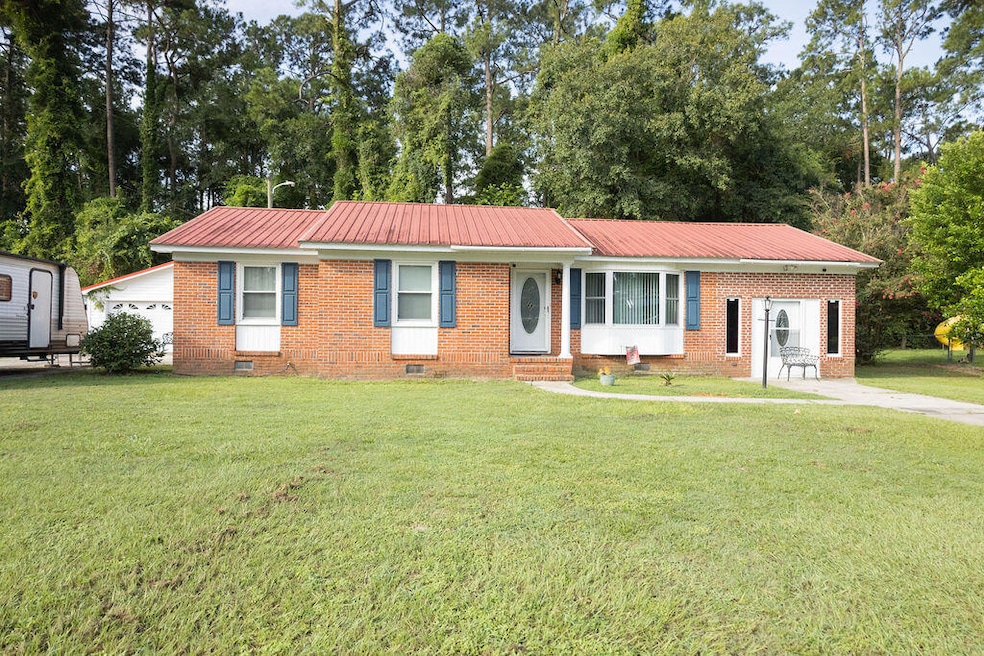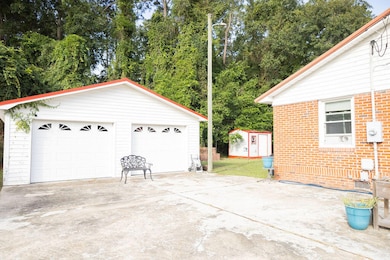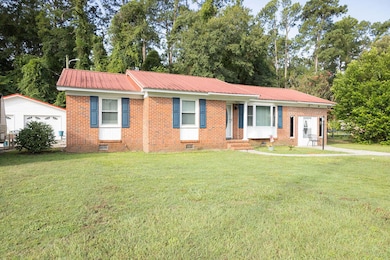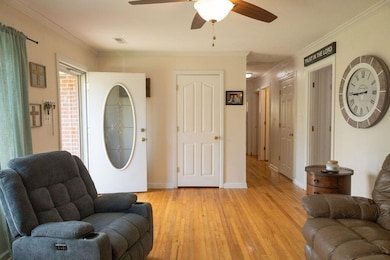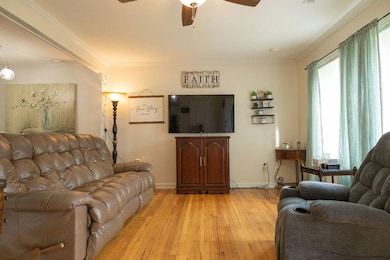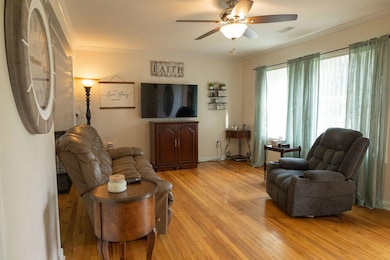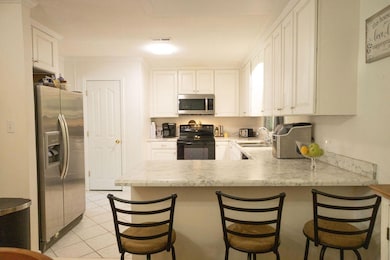165 Dandridge Rd Walterboro, SC 29488
Estimated payment $1,532/month
Highlights
- Wood Flooring
- Separate Outdoor Workshop
- Central Heating and Cooling System
- Bonus Room
- Tankless Water Heater
- Ceiling Fan
About This Home
This charming 4-bedroom home offers flexible living space, with the fourth bedroom currently being used as a bedroom but perfect for a flex space--ideal for a home office, guest room, playroom, or workout area. Step inside to find beautiful hardwood floors that flow throughout the main living areas, adding warmth and timeless appeal. The inviting eat-in kitchen features spacious countertops, ample cabinetry, and a convenient breakfast bar--perfect for casual meals or entertaining. Updated bathrooms include sleek stand-up showers, offering modern comfort and style. Outside, enjoy the convenience of two driveways and a 2-car detached garage, providing plenty of parking and storage options. The well-maintained yard offers a great space for relaxing or gathering outdoors.Whether you're looking for space to grow or simply a place to call home, 165 Dandridge Road in Walterboro S.C. delivers both charm and flexibility in a desirable location. This home has been updated throughout the years with a roof, Hvac, tankless water heater, and cosmetically on the inside!
Home Details
Home Type
- Single Family
Est. Annual Taxes
- $631
Year Built
- Built in 1965
Parking
- 2 Car Garage
Home Design
- Brick Exterior Construction
- Metal Roof
Interior Spaces
- 1,445 Sq Ft Home
- 1-Story Property
- Popcorn or blown ceiling
- Ceiling Fan
- Bonus Room
- Crawl Space
- Electric Range
- Washer and Electric Dryer Hookup
Flooring
- Wood
- Laminate
- Ceramic Tile
Bedrooms and Bathrooms
- 4 Bedrooms
- 2 Full Bathrooms
Schools
- Forest Hills Elementary School
- Colleton Middle School
- Colleton High School
Utilities
- Central Heating and Cooling System
- Tankless Water Heater
- Septic Tank
Additional Features
- Separate Outdoor Workshop
- 0.5 Acre Lot
Community Details
- Hyde Park Subdivision
Map
Home Values in the Area
Average Home Value in this Area
Tax History
| Year | Tax Paid | Tax Assessment Tax Assessment Total Assessment is a certain percentage of the fair market value that is determined by local assessors to be the total taxable value of land and additions on the property. | Land | Improvement |
|---|---|---|---|---|
| 2024 | $631 | $112,700 | $14,500 | $98,200 |
| 2023 | $631 | $112,700 | $14,500 | $98,200 |
| 2022 | $621 | $112,700 | $14,500 | $98,200 |
| 2021 | $618 | $112,700 | $14,500 | $98,200 |
| 2020 | $622 | $112,700 | $14,500 | $98,200 |
| 2019 | $622 | $112,700 | $14,500 | $98,200 |
| 2018 | $619 | $4,508 | $580 | $3,928 |
| 2017 | $406 | $3,620 | $400 | $3,220 |
| 2016 | $406 | $3,620 | $400 | $3,220 |
| 2015 | -- | $3,620 | $400 | $3,220 |
| 2014 | -- | $3,620 | $400 | $3,220 |
Property History
| Date | Event | Price | List to Sale | Price per Sq Ft | Prior Sale |
|---|---|---|---|---|---|
| 09/26/2025 09/26/25 | Price Changed | $279,999 | -6.4% | $194 / Sq Ft | |
| 07/25/2025 07/25/25 | For Sale | $299,000 | +167.0% | $207 / Sq Ft | |
| 01/20/2017 01/20/17 | Sold | $112,000 | -12.8% | $94 / Sq Ft | View Prior Sale |
| 01/08/2017 01/08/17 | Pending | -- | -- | -- | |
| 12/29/2016 12/29/16 | For Sale | $128,500 | -- | $108 / Sq Ft |
Purchase History
| Date | Type | Sale Price | Title Company |
|---|---|---|---|
| Deed | -- | None Listed On Document | |
| Deed | $112,000 | -- | |
| Deed Of Distribution | -- | -- |
Source: CHS Regional MLS
MLS Number: 25020580
APN: 147-11-00-032
- 223 Dandridge Rd
- 305 Capers Rd
- 401 Constance St
- 182 Longleaf Dr
- 230 Otis Rd
- 309 Meadow St
- 480 Longleaf Dr
- 210 Orange St
- 208 George St
- 219 Gloria St
- 1908 Jefferies Hwy
- 648 Bells Hwy
- 183 Waverly Rd
- 201 Josie Dr
- 0000 Sharon Dr
- 133 Wintergreen Rd
- 141 Wintergreen Rd
- 306 Peachtree Rd
- 104 Dean St
- 0 State Road S-15-714
- 504 Forest Cir
- 171 Lemon Rd
- 913 N Lemacks St
- 911 N Lemacks St
- 135 Clyde Cir
- 122 Thompson St
- 205 4th St
- 408 Cleveland St
- 831 Sniders Hwy
- 894 Clay Field Trail
- 569 E Main St
- 223 Gnarly Oak Ln
- 107 Goose Rd
- 482 Oak View Way
- 1382 Clay Field Trail
- 121 Old Grand St
- 302 Summerset Ln
- 1011 Swamp Harrier Ave
- 4007 Braemar Ct
- 106 Starling St
