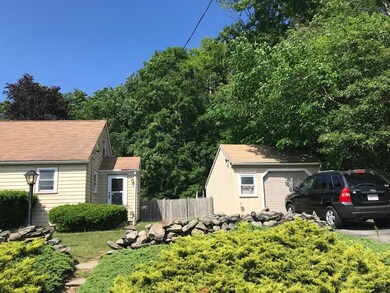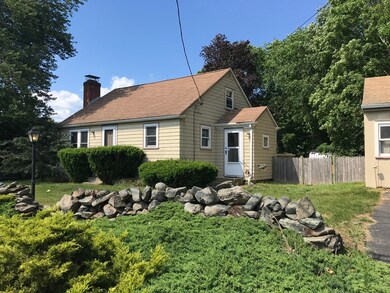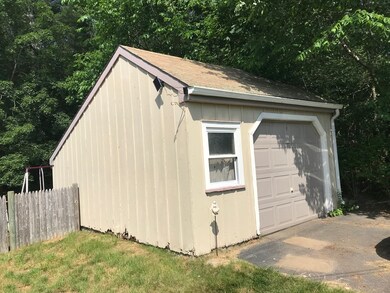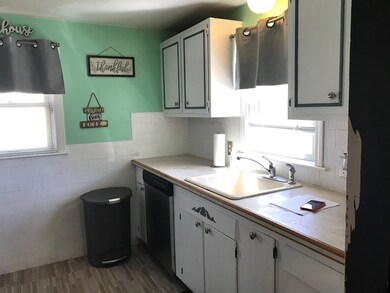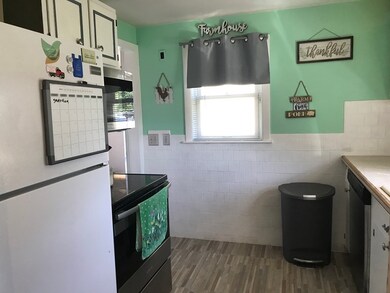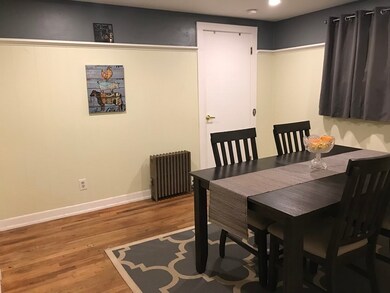
165 Danforth St Rehoboth, MA 02769
Highlights
- Cape Cod Architecture
- Wood Flooring
- No HOA
- Wooded Lot
- Main Floor Primary Bedroom
- 1 Car Detached Garage
About This Home
As of August 2021Looking to live in Rehoboth at a reasonable price ... this conveniently located Cape with 2+ bedrooms and one bathroom is waiting for its new family. This well maintained home has lots of privacy in the backyard and plenty of room to entertain or enjoy a little hobby farm. The Sellers are leaving behind their new goat enclosure but the goats are moving with them. One car garage, generator plug, hardwood floors, recessed lights, roof in 2008, full basement and a wood burning fireplace perfect for the cold New England winters are just a few details. Some updates include new furnace and new appliances. The entire 2nd floor is Open floor plan with tons of storage and endless possibilities, hardwood floor and separate heat zone. This home had new septic done in 2015.
Home Details
Home Type
- Single Family
Est. Annual Taxes
- $3,311
Year Built
- Built in 1950
Lot Details
- 0.33 Acre Lot
- Wooded Lot
Parking
- 1 Car Detached Garage
- Off-Street Parking
Home Design
- Cape Cod Architecture
- Frame Construction
- Shingle Roof
- Concrete Perimeter Foundation
Interior Spaces
- 1,272 Sq Ft Home
- Insulated Windows
- Window Screens
- Living Room with Fireplace
- Washer Hookup
Kitchen
- Range<<rangeHoodToken>>
- Dishwasher
Flooring
- Wood
- Wall to Wall Carpet
- Vinyl
Bedrooms and Bathrooms
- 2 Bedrooms
- Primary Bedroom on Main
- 1 Full Bathroom
Basement
- Basement Fills Entire Space Under The House
- Laundry in Basement
Home Security
- Storm Windows
- Storm Doors
Schools
- Palmer River Elementary School
- Beckwith Middle School
- D/R High School
Utilities
- Window Unit Cooling System
- 2 Heating Zones
- Heating System Uses Oil
- Baseboard Heating
- Generator Hookup
- 220 Volts
- 110 Volts
- 60 Amp Service
- Power Generator
- Private Water Source
- Private Sewer
Community Details
- No Home Owners Association
Listing and Financial Details
- Assessor Parcel Number M:00038 B:00059,2939469
Ownership History
Purchase Details
Home Financials for this Owner
Home Financials are based on the most recent Mortgage that was taken out on this home.Purchase Details
Home Financials for this Owner
Home Financials are based on the most recent Mortgage that was taken out on this home.Purchase Details
Home Financials for this Owner
Home Financials are based on the most recent Mortgage that was taken out on this home.Similar Homes in Rehoboth, MA
Home Values in the Area
Average Home Value in this Area
Purchase History
| Date | Type | Sale Price | Title Company |
|---|---|---|---|
| Not Resolvable | $320,000 | None Available | |
| Not Resolvable | $182,000 | -- | |
| Deed | $129,900 | -- |
Mortgage History
| Date | Status | Loan Amount | Loan Type |
|---|---|---|---|
| Open | $300,000 | Purchase Money Mortgage | |
| Previous Owner | $25,300 | No Value Available | |
| Previous Owner | $20,000 | No Value Available | |
| Previous Owner | $132,498 | Purchase Money Mortgage |
Property History
| Date | Event | Price | Change | Sq Ft Price |
|---|---|---|---|---|
| 08/20/2021 08/20/21 | Sold | $320,000 | -3.0% | $252 / Sq Ft |
| 07/08/2021 07/08/21 | Pending | -- | -- | -- |
| 06/29/2021 06/29/21 | Price Changed | $329,900 | -5.7% | $259 / Sq Ft |
| 06/19/2021 06/19/21 | For Sale | $349,900 | +92.3% | $275 / Sq Ft |
| 01/22/2015 01/22/15 | Sold | $182,000 | -9.0% | $143 / Sq Ft |
| 12/23/2014 12/23/14 | Pending | -- | -- | -- |
| 10/23/2014 10/23/14 | For Sale | $199,900 | -- | $157 / Sq Ft |
Tax History Compared to Growth
Tax History
| Year | Tax Paid | Tax Assessment Tax Assessment Total Assessment is a certain percentage of the fair market value that is determined by local assessors to be the total taxable value of land and additions on the property. | Land | Improvement |
|---|---|---|---|---|
| 2025 | $40 | $359,700 | $174,000 | $185,700 |
| 2024 | $3,841 | $338,100 | $181,600 | $156,500 |
| 2023 | $3,356 | $332,000 | $178,000 | $154,000 |
| 2022 | $3,356 | $264,900 | $163,200 | $101,700 |
| 2021 | $3,311 | $250,100 | $148,400 | $101,700 |
| 2020 | $3,331 | $253,900 | $155,400 | $98,500 |
| 2018 | $2,796 | $233,600 | $148,100 | $85,500 |
| 2017 | $2,795 | $222,500 | $148,100 | $74,400 |
| 2016 | $2,743 | $225,800 | $154,800 | $71,000 |
| 2015 | $2,817 | $228,800 | $147,400 | $81,400 |
| 2014 | $2,690 | $216,200 | $140,400 | $75,800 |
Agents Affiliated with this Home
-
Susan Malloch Taylor

Seller's Agent in 2021
Susan Malloch Taylor
Proline Realty, Inc.
(508) 509-4658
2 in this area
30 Total Sales
-
Sandy Andersen

Buyer's Agent in 2021
Sandy Andersen
The Real Estate Collaborative
(781) 361-0003
2 in this area
64 Total Sales
-
E
Seller's Agent in 2015
Eileen Ryan
CENTURY 21 David Smith RE
-
N
Buyer's Agent in 2015
Non-Mls Member
Non-Mls Member
Map
Source: MLS Property Information Network (MLS PIN)
MLS Number: 72853007
APN: REHO-000038-000000-000059
- 11 Running Stream Rd
- 10 Broad St
- 23 Hickory Ridge Rd
- 37 Colonial Way
- 111 Summer St
- 245 Rocky Hill Rd
- 64 Broad St
- 20 School St
- 18 Dewey Ave
- 260 Pine St Unit Lot 5
- 264 Pine St Unit 6
- 268 Pine St Unit 7
- 218 Pine St
- 28 Bucklin Dr
- 15 Ledge Hill Ln
- 6 Muriel Way
- Lot 7 Muriel Way
- 14 Muriel Way
- 0 Winthrop St Unit 73180872
- 23 Bay State Rd

