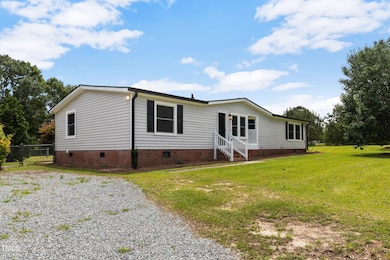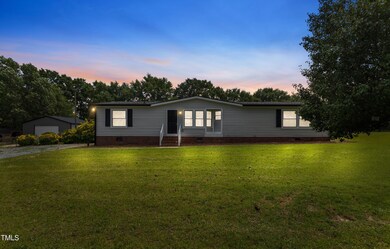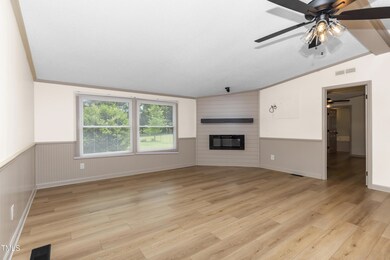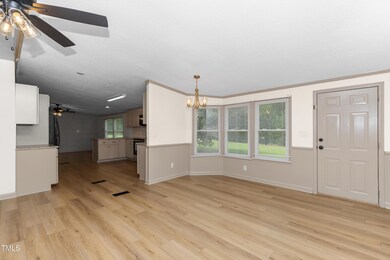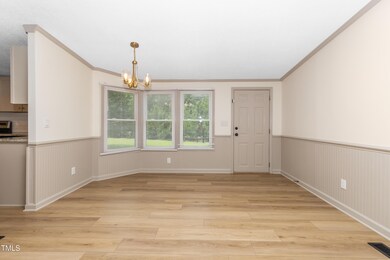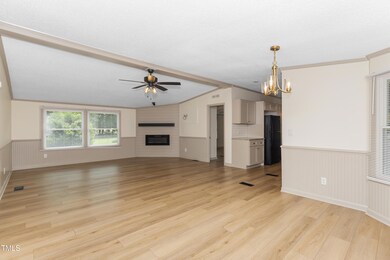
165 Dawn Rd Benson, NC 27504
Elevation NeighborhoodHighlights
- Open Floorplan
- Ranch Style House
- L-Shaped Dining Room
- Deck
- Granite Countertops
- No HOA
About This Home
As of July 2025Welcome home to this beautifully renovated 3-bedroom, 2-bath gem nestled on a spacious 1.04-acre lot. Featuring 1,650 square feet of living space and an open floor plan, this home offers a large living room and stylish updates throughout. Luxury vinyl plank (LVP) flooring flows seamlessly across the home, complemented by fresh paint, new lighting, and ceiling fans in all bedrooms. The stunning kitchen boasts granite countertops, tile backsplash, all-new cabinetry, and stainless steel appliances including stove, dishwasher, microwave, and refrigerator. The spacious primary suite offers a double vanity, garden tub, and separate tiled shower for a spa-like retreat. The second bathroom has been completely updated with new tile and a tub/shower combo. Enjoy cozy evenings by the fireplace, and take advantage of the dedicated laundry room. A brand-new roof and sleek black rain gutters add lasting value and curb appeal. Outside, relax by the fire pit or work in the 24x24 detached metal building with concrete floor and 1-car garage door—ideal for a workshop, storage, or hobby space. The fenced yard and gravel driveway complete this move-in ready property with room to grow. Don't miss your chance to own this stylishly updated home with land, space, and functionality!
Last Agent to Sell the Property
RE/MAX Signature Realty License #206708 Listed on: 05/22/2025

Property Details
Home Type
- Manufactured Home
Est. Annual Taxes
- $603
Year Built
- Built in 1991 | Remodeled
Lot Details
- 1.04 Acre Lot
- Back Yard Fenced
- Chain Link Fence
- Landscaped
- Few Trees
Parking
- 1 Car Garage
- Gravel Driveway
- 4 Open Parking Spaces
Home Design
- Ranch Style House
- Brick Foundation
- Shingle Roof
- Vinyl Siding
Interior Spaces
- 1,647 Sq Ft Home
- Open Floorplan
- Ceiling Fan
- Insulated Windows
- Blinds
- Living Room
- L-Shaped Dining Room
- Breakfast Room
- Luxury Vinyl Tile Flooring
- Basement
- Crawl Space
- Laundry Room
Kitchen
- Electric Range
- <<microwave>>
- Dishwasher
- Granite Countertops
Bedrooms and Bathrooms
- 3 Bedrooms
- Dual Closets
- 2 Full Bathrooms
- Double Vanity
- Separate Shower in Primary Bathroom
- Soaking Tub
- Walk-in Shower
Outdoor Features
- Deck
- Fire Pit
- Outdoor Storage
- Rain Gutters
Schools
- Benson Elementary And Middle School
- S Johnston High School
Utilities
- Central Air
- Heat Pump System
- Well
- Septic Tank
Community Details
- No Home Owners Association
- Honeysuckle Woods Subdivision
Listing and Financial Details
- Assessor Parcel Number 07D07010A
Similar Homes in Benson, NC
Home Values in the Area
Average Home Value in this Area
Property History
| Date | Event | Price | Change | Sq Ft Price |
|---|---|---|---|---|
| 07/09/2025 07/09/25 | Sold | $278,000 | -0.5% | $169 / Sq Ft |
| 05/25/2025 05/25/25 | Pending | -- | -- | -- |
| 05/22/2025 05/22/25 | For Sale | $279,500 | +27.0% | $170 / Sq Ft |
| 12/14/2023 12/14/23 | Off Market | $220,000 | -- | -- |
| 05/12/2023 05/12/23 | Sold | $220,000 | 0.0% | $133 / Sq Ft |
| 04/11/2023 04/11/23 | Pending | -- | -- | -- |
| 04/07/2023 04/07/23 | For Sale | $220,000 | +294.3% | $133 / Sq Ft |
| 03/14/2016 03/14/16 | Sold | $55,800 | 0.0% | $34 / Sq Ft |
| 02/13/2016 02/13/16 | Pending | -- | -- | -- |
| 08/27/2015 08/27/15 | For Sale | $55,800 | -- | $34 / Sq Ft |
Tax History Compared to Growth
Agents Affiliated with this Home
-
Gail Adams

Seller's Agent in 2025
Gail Adams
RE/MAX
(910) 292-2675
8 in this area
434 Total Sales
-
Mel Goeller

Buyer's Agent in 2025
Mel Goeller
RE/MAX
(919) 333-3881
5 in this area
29 Total Sales
-
Rosemary Podgradski

Seller's Agent in 2023
Rosemary Podgradski
Buy Homes With Rose, LLC
(919) 259-6302
6 in this area
105 Total Sales
-
V
Seller's Agent in 2016
VENETA FORD
VENETA FORD GROUP REALTY
Map
Source: Doorify MLS
MLS Number: 10097940
APN: 07D07010A
- 1035 Aquilla Rd
- 235 Starry Sky Dr
- 299 Starry Sky Dr
- 170 Starry Sky Dr
- 146 Starry Sky Dr
- 94 Starry Sky Dr
- 209 Constellation Ct
- 233 Constellation Ct
- 188 Curr Well Dr
- 3943 Baileys Xrds Rd
- 3963 Baileys Xrds Rd
- 286 Beaver Tavern Dr
- 60 Falling Leaf Ln
- 22 Wynd Crest Way
- 460 Johnston County Rd
- 153 Wynd Crest Way
- 3371 Baileys Crossroads Rd
- 171 Wynd Crest Way
- 172 Fox Run Ct
- 115 Creech Place Dr

