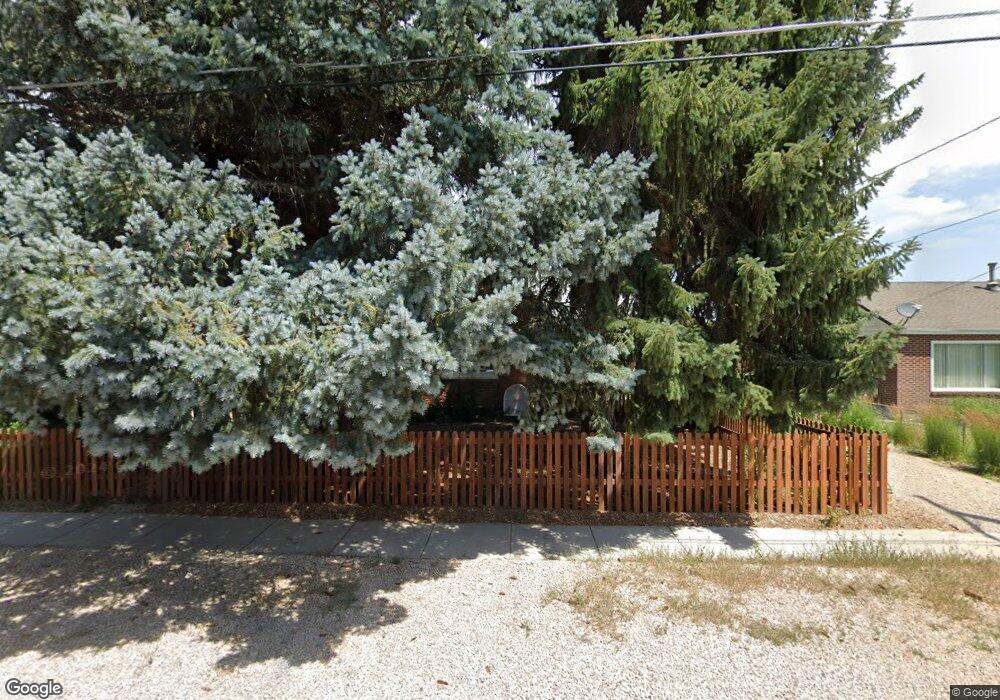165 E 100 N Midway, UT 84049
Estimated Value: $1,161,000 - $1,614,000
6
Beds
5
Baths
5,234
Sq Ft
$262/Sq Ft
Est. Value
About This Home
This home is located at 165 E 100 N, Midway, UT 84049 and is currently estimated at $1,372,918, approximately $262 per square foot. 165 E 100 N is a home located in Wasatch County with nearby schools including Midway Elementary School, Rocky Mountain Middle School, and Wasatch High School.
Ownership History
Date
Name
Owned For
Owner Type
Purchase Details
Closed on
Jan 16, 2013
Sold by
Miller Leslie K
Bought by
Miller Leslie Kay and The Lkm Revocable Trust
Current Estimated Value
Create a Home Valuation Report for This Property
The Home Valuation Report is an in-depth analysis detailing your home's value as well as a comparison with similar homes in the area
Home Values in the Area
Average Home Value in this Area
Purchase History
| Date | Buyer | Sale Price | Title Company |
|---|---|---|---|
| Miller Leslie Kay | -- | None Available |
Source: Public Records
Tax History Compared to Growth
Tax History
| Year | Tax Paid | Tax Assessment Tax Assessment Total Assessment is a certain percentage of the fair market value that is determined by local assessors to be the total taxable value of land and additions on the property. | Land | Improvement |
|---|---|---|---|---|
| 2025 | $3,593 | $708,989 | $300,000 | $408,989 |
| 2024 | $3,553 | $708,989 | $300,000 | $408,989 |
| 2023 | $3,553 | $503,214 | $200,000 | $303,214 |
| 2022 | $2,775 | $503,214 | $200,000 | $303,214 |
| 2021 | $3,007 | $421,430 | $200,000 | $221,430 |
| 2020 | $1,779 | $241,764 | $120,000 | $121,764 |
| 2019 | $1,627 | $132,970 | $0 | $0 |
| 2018 | $1,627 | $132,970 | $0 | $0 |
| 2017 | $1,299 | $105,536 | $0 | $0 |
| 2016 | $1,332 | $105,536 | $0 | $0 |
| 2015 | $1,266 | $105,536 | $0 | $0 |
| 2014 | $1,317 | $105,536 | $0 | $0 |
Source: Public Records
Map
Nearby Homes
