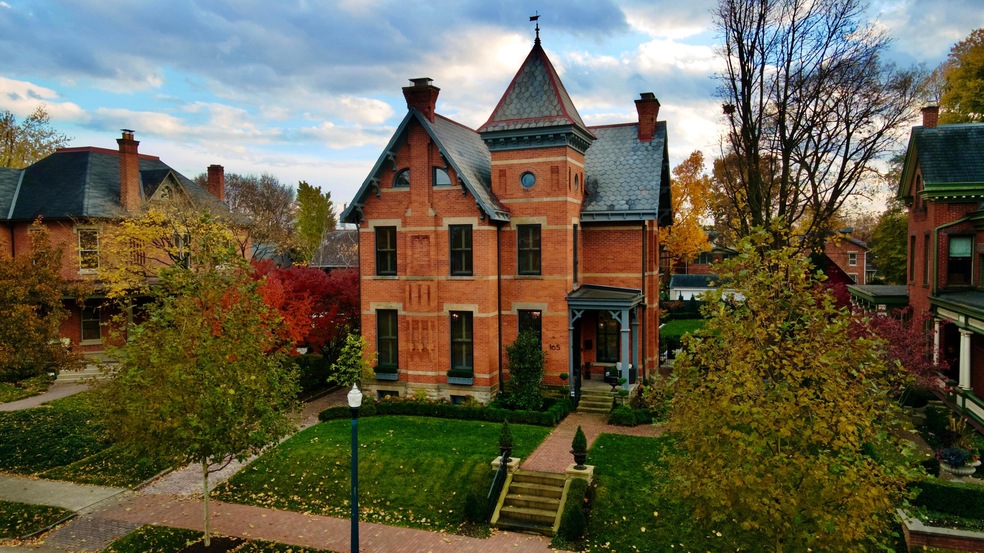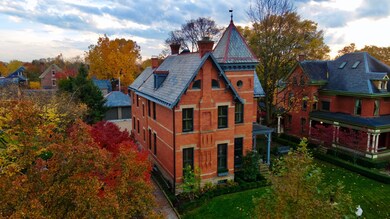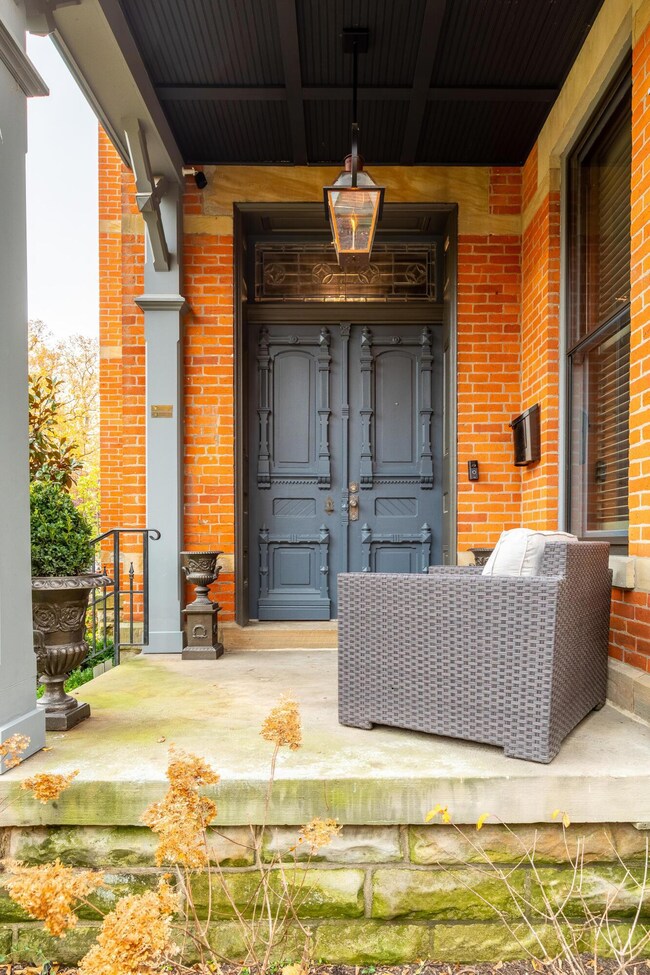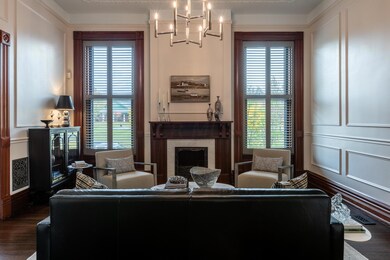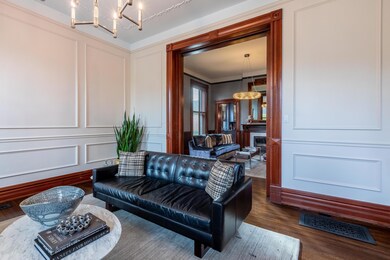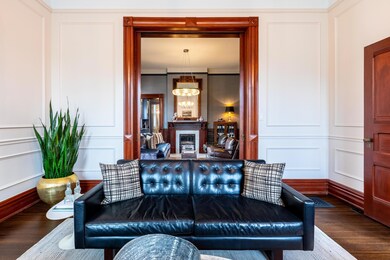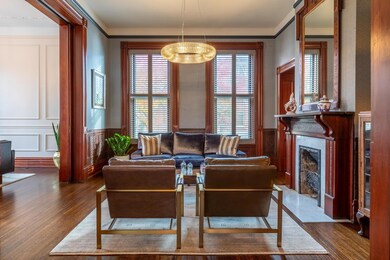
165 E Deshler Ave Columbus, OH 43206
German Village NeighborhoodAbout This Home
As of January 2022To say this 1885 home was 'renovated' would be an understatement. The 3-story home was in need of modern improvements. The kitchen reinvention was one of the biggest challenges and is now one of the most striking parts of the house. The woodwork was restored or replicated to maintain historic integrity and modern finishes were added to update the interior. After 3 years of work, the owner transformed a historic property into a modern, light-filled, open concept that still respects the historic charm. It's the perfect home for entertaining, across from Schiller Park, this home sits on the 2nd largest plot of land in German Village and the largest to be for sale in 35 years. The home now sits as one of the finest homes on one of the finest streets in German Village.
Last Agent to Sell the Property
Howard Hanna Real Estate Svcs License #2004005743 Listed on: 12/04/2021

Last Buyer's Agent
Jeffery Ruff
Corcoran Global Living
Home Details
Home Type
Single Family
Est. Annual Taxes
$29,660
Year Built
1885
Lot Details
0
Parking
2
Listing Details
- Type: Residential
- Accessible Features: No
- Year Built: 1885
- Tax Year: 2020
- Property Sub-Type: Single Family Residence
- Reso Fencing: Fenced
- Lot Size Acres: 0.27
- Reso Association Amenities: Basketball Court, Bike/Walk Path, Indoor Sport Facilty, Outdoor Sports Area, Park, Sidewalk
- Co List Office Phone: 614-240-7400
- MLS Status: Closed
- Subdivision Name: German Village
- ResoBuildingAreaSource: Appraiser
- Reso Fireplace Features: Decorative, Gas Log
- Reso Interior Features: Dishwasher, Garden/Soak Tub, Gas Range, Humidifier, Microwave, Refrigerator, Security System
- Unit Levels: Three
- New Construction: No
- Reso Window Features: Insulated All
- ResoBuildingAreaSource: Appraiser
- Sewer:Public Sewer: Yes
- Basement Basement YN2: Yes
- Foundation Stone2: Yes
- Rooms LL Laundry: Yes
- Rooms:Living Room: Yes
- Air Conditioning Central: Yes
- Interior Amenities Gas Range: Yes
- Interior Amenities Microwave: Yes
- Interior Flooring CeramicPorcelain: Yes
- Rooms Family RmNon Bsmt: Yes
- Windows Insulated All: Yes
- Interior Amenities Dishwasher: Yes
- Interior Amenities GardenSoak Tub: Yes
- CmplexSub Amenities Basketball Court: Yes
- CmplexSub Amenities BikeWalk Path: Yes
- CmplexSub Amenities Indoor Sport Facilty: Yes
- CmplexSub Amenities Park: Yes
- Exterior Brick: Yes
- Interior Amenities Humidifier: Yes
- Interior Amenities Security System: Yes
- Exterior Amenities Irrigation System: Yes
- Rooms 1st Flr Laundry: Yes
- Fencing Fenced Yard: Yes
- Common Walls No Common Walls: Yes
- Levels Three2: Yes
- Special Features: VirtualTour
- Property Sub Type: Detached
Interior Features
- Upstairs Bedrooms: 3
- Upstairs 2 Bedrooms: 1
- Upstairs 1 Full Bathrooms: 3
- Upstairs 2 Full Bathrooms: 1
- Upstairs 1 Half Bathrooms: 1
- Entry Level Half Bathrooms: 1
- Basement: Partial
- Entry Level Dining Room: 1
- Entry Level Eating Space: 1
- Entry Level Family Room: 1
- Upstairs 2 Family Room: 1
- Entry Level Living Room: 1
- Utility Space (Entry Level): 1
- Utility Space (Upstairs 1): 1
- Basement YN: Yes
- Full Bathrooms: 4
- Half Bathrooms: 2
- Total Bedrooms: 4
- Fireplace: Yes
- Flooring: Wood, Ceramic/Porcelain
- Other Rooms:Dining Room: Yes
- Fireplace:Gas Log: Yes
- Basement Description:Partial: Yes
- Fireplace:Decorative: Yes
Exterior Features
- Home Warranty: Yes
- Common Walls: No Common Walls
- Exterior Features: Irrigation System
- Foundation Details: Stone
- Patio And Porch Features: Patio
- Patio and Porch Features Patio: Yes
Garage/Parking
- Attached Garage: No
- Garage Spaces: 2.0
- Attached Garage: Yes
- Parking Features: Garage Door Opener, Detached Garage, On Street
- Parking Features 2 Car Garage: Yes
- Parking Features Detached Garage: Yes
- Parking Features On Street: Yes
Utilities
- Sewer: Public Sewer
- Heating: Forced Air
- Cooling: Central Air
- Cooling Y N: Yes
- HeatingYN: Yes
- Heating:Forced Air: Yes
- Heating:Gas2: Yes
Condo/Co-op/Association
- Association: No
Schools
- Junior High Dist: COLUMBUS CSD 2503 FRA CO.
Lot Info
- Parcel Number: 010-030413
- Lot Size Sq Ft: 11761.2
Tax Info
- Tax Annual Amount: 18615.0
Ownership History
Purchase Details
Home Financials for this Owner
Home Financials are based on the most recent Mortgage that was taken out on this home.Purchase Details
Home Financials for this Owner
Home Financials are based on the most recent Mortgage that was taken out on this home.Purchase Details
Purchase Details
Similar Homes in the area
Home Values in the Area
Average Home Value in this Area
Purchase History
| Date | Type | Sale Price | Title Company |
|---|---|---|---|
| Deed | $2,400,000 | First Ohio Ttl Ins Agcy Ltd | |
| Warranty Deed | $965,000 | None Available | |
| Deed | -- | -- | |
| Deed | $135,000 | -- |
Mortgage History
| Date | Status | Loan Amount | Loan Type |
|---|---|---|---|
| Previous Owner | $350,000 | Construction | |
| Previous Owner | $1,000,000 | New Conventional | |
| Previous Owner | $98,000 | Credit Line Revolving | |
| Previous Owner | $675,500 | Adjustable Rate Mortgage/ARM | |
| Previous Owner | $30,000 | Future Advance Clause Open End Mortgage | |
| Previous Owner | $264,000 | Unknown | |
| Previous Owner | $142,000 | Unknown | |
| Previous Owner | $143,000 | Unknown | |
| Previous Owner | $100,000 | Unknown | |
| Previous Owner | $150,000 | Unknown |
Property History
| Date | Event | Price | Change | Sq Ft Price |
|---|---|---|---|---|
| 01/04/2022 01/04/22 | Sold | $2,400,000 | -6.8% | $535 / Sq Ft |
| 12/04/2021 12/04/21 | For Sale | $2,575,000 | +166.8% | $574 / Sq Ft |
| 09/13/2018 09/13/18 | Sold | $965,000 | -3.5% | $275 / Sq Ft |
| 08/14/2018 08/14/18 | Pending | -- | -- | -- |
| 08/13/2017 08/13/17 | For Sale | $999,900 | -- | $285 / Sq Ft |
Tax History Compared to Growth
Tax History
| Year | Tax Paid | Tax Assessment Tax Assessment Total Assessment is a certain percentage of the fair market value that is determined by local assessors to be the total taxable value of land and additions on the property. | Land | Improvement |
|---|---|---|---|---|
| 2024 | $29,660 | $660,880 | $203,530 | $457,350 |
| 2023 | $29,281 | $660,870 | $203,525 | $457,345 |
| 2022 | $27,696 | $534,000 | $83,620 | $450,380 |
| 2021 | $18,591 | $357,810 | $83,620 | $274,190 |
| 2020 | $18,615 | $357,810 | $83,620 | $274,190 |
| 2019 | $18,578 | $306,250 | $72,730 | $233,520 |
| 2018 | $20,344 | $306,250 | $72,730 | $233,520 |
| 2017 | $21,500 | $306,250 | $72,730 | $233,520 |
| 2016 | $24,982 | $385,880 | $64,610 | $321,270 |
| 2015 | $22,678 | $385,880 | $64,610 | $321,270 |
| 2014 | $22,734 | $385,880 | $64,610 | $321,270 |
| 2013 | $8,536 | $295,855 | $61,530 | $234,325 |
Agents Affiliated with this Home
-

Seller's Agent in 2022
Terry Penrod
Howard Hanna Real Estate Svcs
(614) 323-9596
2 in this area
34 Total Sales
-
J
Buyer's Agent in 2022
Jeffery Ruff
Corcoran Global Living
-
M
Buyer Co-Listing Agent in 2022
Marilyn Vutech
Corcoran Global Living
-

Seller's Agent in 2018
Shawn Redman
Street Sotheby's International
(614) 235-1100
1 in this area
70 Total Sales
Map
Source: Columbus and Central Ohio Regional MLS
MLS Number: 221045958
APN: 010-030413
- 119 E Redbud Alley Unit 119
- 200 Thurman Ave Unit 2
- 254 Thurman Ave Unit 252
- 113 E Mithoff St Unit 113
- 154-156 E Gates St
- 67 E Mithoff St
- 294 Zimpfer St
- 273 Reinhard Ave
- 17 E Mithoff St
- 199 E Gates St
- 249 E Whittier St
- 882 S 3rd St
- 366 Zimpfer St
- 364 Zimpfer St Unit 2
- 47 Hanford St
- 992-994 S Wall St
- 1036 S Front St
- 362 Zimpfer St Unit 1
- 362 Zimpfer St Unit 1-3
- 41 Hanford St
