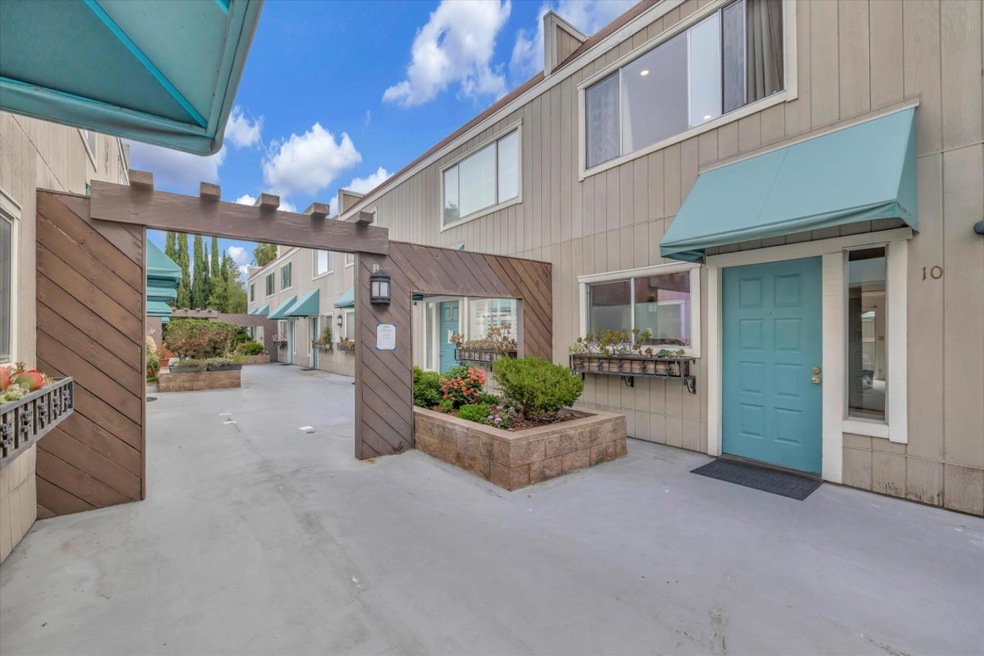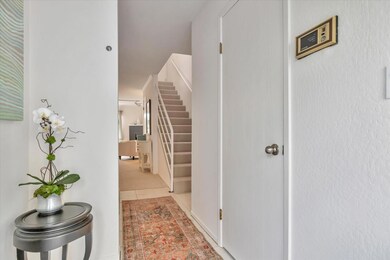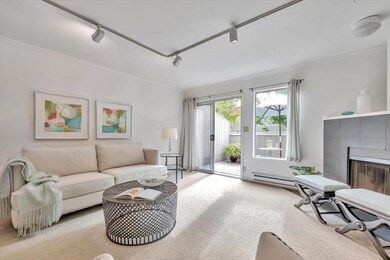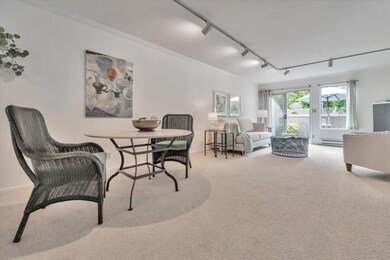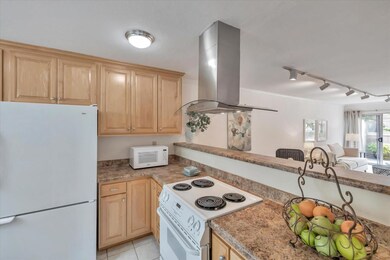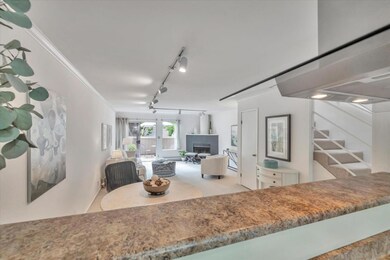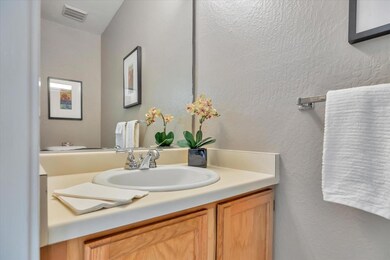
165 E Okeefe St Unit 10 Palo Alto, CA 94303
Highlights
- Private Pool
- Contemporary Architecture
- Balcony
- Menlo-Atherton High School Rated A
- Neighborhood Views
- Skylights
About This Home
As of August 2023Cheerful townhouse - freshly painted, new carpets, corner fireplace, and spacious balcony in gated community with gated parking. Spacious unit in complex of 28 townhomes. Easy commute access to Bayshore freeway. Close to both Menlo Park and Palo Alto community areas and facilities.
Last Agent to Sell the Property
Coldwell Banker Realty License #00787851 Listed on: 07/21/2023

Property Details
Home Type
- Condominium
Est. Annual Taxes
- $8,922
Year Built
- Built in 1983
Lot Details
- Security Fence
- Gated Home
HOA Fees
- $670 Monthly HOA Fees
Parking
- 1 Car Garage
- Garage Door Opener
- Secured Garage or Parking
Home Design
- Contemporary Architecture
- Slab Foundation
- Composition Roof
Interior Spaces
- 1,182 Sq Ft Home
- 2-Story Property
- Skylights
- Living Room with Fireplace
- Combination Dining and Living Room
- Neighborhood Views
Kitchen
- Electric Oven
- Range Hood
Flooring
- Carpet
- Tile
Bedrooms and Bathrooms
- 2 Bedrooms
- Bathroom on Main Level
- Bathtub with Shower
Laundry
- Laundry in unit
- Dryer
- Washer
Outdoor Features
- Private Pool
- Balcony
Utilities
- Baseboard Heating
- Separate Meters
Listing and Financial Details
- Assessor Parcel Number 111-800-100
Community Details
Overview
- Association fees include common area electricity, exterior painting, fencing, garbage, insurance - common area, insurance - earthquake, landscaping / gardening, management fee
- 28 Units
- O'keefe Townhouses Assn Association
- Built by O'Keefe Townhouses Association
Recreation
- Community Pool
Pet Policy
- Limit on the number of pets
Ownership History
Purchase Details
Home Financials for this Owner
Home Financials are based on the most recent Mortgage that was taken out on this home.Purchase Details
Home Financials for this Owner
Home Financials are based on the most recent Mortgage that was taken out on this home.Purchase Details
Purchase Details
Purchase Details
Home Financials for this Owner
Home Financials are based on the most recent Mortgage that was taken out on this home.Similar Homes in the area
Home Values in the Area
Average Home Value in this Area
Purchase History
| Date | Type | Sale Price | Title Company |
|---|---|---|---|
| Grant Deed | $720,000 | Cornerstone Title | |
| Deed | -- | Cornerstone Title | |
| Grant Deed | $495,000 | Old Republic Title Company | |
| Interfamily Deed Transfer | -- | None Available | |
| Interfamily Deed Transfer | -- | None Available | |
| Interfamily Deed Transfer | -- | -- | |
| Grant Deed | $143,000 | First American Title Co |
Mortgage History
| Date | Status | Loan Amount | Loan Type |
|---|---|---|---|
| Previous Owner | $315,000 | New Conventional | |
| Previous Owner | $126,000 | New Conventional | |
| Previous Owner | $138,000 | Unknown | |
| Previous Owner | $143,000 | Purchase Money Mortgage |
Property History
| Date | Event | Price | Change | Sq Ft Price |
|---|---|---|---|---|
| 08/04/2023 08/04/23 | Sold | $720,000 | -2.0% | $609 / Sq Ft |
| 07/26/2023 07/26/23 | Pending | -- | -- | -- |
| 07/21/2023 07/21/23 | For Sale | $735,000 | -- | $622 / Sq Ft |
Tax History Compared to Growth
Tax History
| Year | Tax Paid | Tax Assessment Tax Assessment Total Assessment is a certain percentage of the fair market value that is determined by local assessors to be the total taxable value of land and additions on the property. | Land | Improvement |
|---|---|---|---|---|
| 2025 | $8,922 | $734,400 | $367,200 | $367,200 |
| 2023 | $8,922 | $571,806 | $171,540 | $400,266 |
| 2022 | $6,982 | $560,595 | $168,177 | $392,418 |
| 2021 | $6,853 | $549,604 | $164,880 | $384,724 |
| 2020 | $6,776 | $543,970 | $163,190 | $380,780 |
| 2019 | $6,795 | $533,305 | $159,991 | $373,314 |
| 2018 | $6,663 | $522,849 | $156,854 | $365,995 |
| 2017 | $6,449 | $512,598 | $153,779 | $358,819 |
| 2016 | $6,422 | $502,548 | $150,764 | $351,784 |
| 2015 | $2,935 | $186,516 | $55,951 | $130,565 |
| 2014 | $2,867 | $182,863 | $54,855 | $128,008 |
Agents Affiliated with this Home
-
Nancy Goldcamp

Seller's Agent in 2023
Nancy Goldcamp
Coldwell Banker Realty
(650) 400-5800
1 in this area
41 Total Sales
-
Mike Magen & Magen Group

Buyer's Agent in 2023
Mike Magen & Magen Group
Probity Real Estate
(408) 385-9980
1 in this area
89 Total Sales
Map
Source: MLSListings
MLS Number: ML81935857
APN: 111-800-100
- 206 Donohoe St
- 637 Central Ave
- 2160 Menalto Ave
- 2118 Addison Ave
- 116 Oak Ct
- 2112 Lincoln St
- 212 Gilbert Ave
- 1908 Menalto Ave
- 2273 Dumbarton Ave
- 2235 Menalto Ave
- 1024 Laurel Ave
- 2232 Euclid Ave
- 90 Crescent Dr
- 1133 Jervis Ave
- 2375 Palo Verde Ave
- 505 Runnymede St Unit C
- 811 Bay Rd
- 1168 Saratoga Ave
- 255 Robin Way
- 400 Santa Margarita Ave
