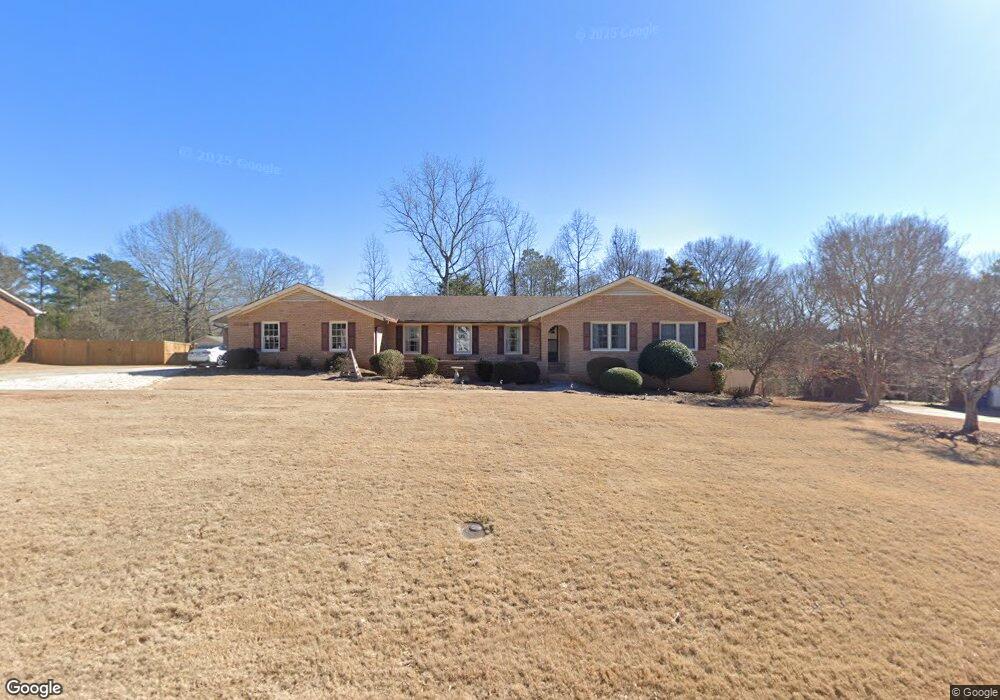Classic charm in the ever-desirable Kingswood neighborhood. Get ready to be blown away by all the desirable appointments this sprawling brick ranch has to offer. Boasting a mechanical overhaul in 2015/16, several key attributes were updated such as a new roof on main home and cottage, HVAC, water heater, double-pane-energy-efficient windows were added throughout, upgraded electrical systems, updated plumbing throughout plus new gas line from the street, refurbished chimney and fireplace interior, including resealing/replacing vent cap, as well as all flashing, installed new hardwood flooring throughout the bedrooms in the East wing.the list goes on. Since then, the Seller has continued to improve the property with key features that are sure to please. A few appointments include new designer's choice interior paint in several rooms, new water-tight luxury vinyl tile flooring, updated laundry room, refinishing of the basement, and renovating the cottage. Each of these fantastic additions highlight an expansive formal plan, enhancing everyday, comfortable living. Multiple spacious living areas and clean lines create the backdrop for this rambling ranch. Grand, yet intimate spaces adorn this concept and provide multi-use options. Enjoy your guests in the oversized living room, while you wait for the gourmet feast to be served in the formal dining room. Just around the corner is the expansive great room adorned with a masonry fireplace providing the perfect setting to hunker down for movie night. Centrally located, the home chef will never be too far away with the kitchen providing access to each of the living and dining areas. Packed wall-to-wall with custom cabinetry, ample counter space, a complete appliance package (including a new stove/oven microwave ready to be installed), this well-lit kitchen boasts all the expected amenities to whip up yummy treats. The kitchen extends to the large breakfast room, offering casual dining opportunities, or you can utilize this space as a keeping room. Let the new hardwood floors guide you down the right hall, housing 4 spacious bedrooms and 2 updated full baths. A true owners suite is tucked away at the end of the hall boasting a large closet, as well as a private ensuite full bath. Need even more room to expand? To your delight, this custom designed plan comes complete atop a finished basement. Boasting an oversized rec. room featuring built-in bench seating and tons of room for a media area or billiards table. The lower level also offers a half bath, storage room and workshop addition with exterior access. Wait, this home's fantastic features don't stop there. Whether you enjoy entertaining, grilling out, or relishing time outdoors, the exterior is ready to serve. Not only was this custom home crafted with an oversized courtyard-styled patio off the front entry, but also boasts an expansive rear deck extending to a screened gazebo perfect for year-round outdoor living. It even offers under-carriage storage for lawn equipment. These exciting outdoor living spaces overlook a huge, .75 acre lot, including a fenced rear yard. I'm sure you noticed the detached cottage! Get ready to be taken aback by this unassuming jewel, completely renovated to offer the perfect set up for hosting game days, the ideal in-law suite, or the most amazing home office. The Seller has gone the extra mile updating this shining star. New LVP flooring, granite-topped wet bar, custom decorative light fixtures, all-new full bath, no detail has been missed. This total package not only boasts desirable appointments, but also offers a superior, in-town location. The Timothy Rd. corridor and Jennings Mill Rd. provide direct access to schools, shopping, restaurants, major roadwayssimply said, this property provides convenience at its very best! Owner/agent.

