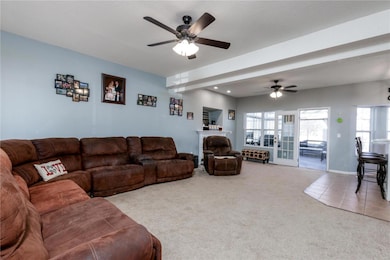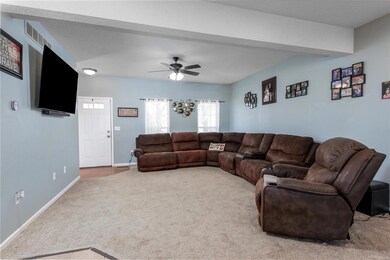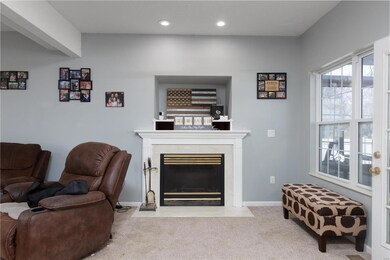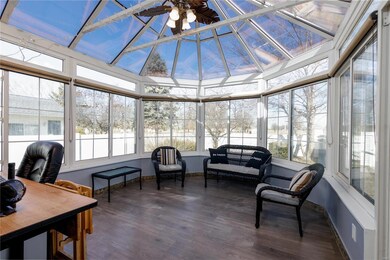
165 Falcon Dr Highland, IL 62249
Highlights
- Traditional Architecture
- Bonus Room
- Home Office
- Wood Flooring
- Sun or Florida Room
- 2 Car Attached Garage
About This Home
As of April 2025Professional Photos Coming 3/10/2025. Welcome to 165 Falcon Dr, a two-story home in Highland’s desirable North Country Estates! This home offers a total of 2,818 square feet of living space, designed for both comfort and functionality. As you step inside, you will find spacious, light-filled rooms and an open floor plan. The walk-in closets provide ample storage. The primary suite features a spacious bathroom with a tub and a separate shower. The finished basement includes a family room, a bonus room, an office, and additional storage, making it perfect for work, play, or relaxation. Outside, you can enjoy the fenced backyard, which is ideal for pets and entertaining guests. The attached two-car garage adds convenience, and the home’s proximity to bike and walking trails, a public park, and a dog park offers endless opportunities for outdoor activities. With a sunroom, second-floor laundry, and a stylish kitchen complete with a center island, this home truly checks all the boxes.
Home Details
Home Type
- Single Family
Est. Annual Taxes
- $5,884
Year Built
- Built in 1997
Lot Details
- 10,019 Sq Ft Lot
- Lot Dimensions are 81 x 123.45
- Fenced
Parking
- 2 Car Attached Garage
- Garage Door Opener
- Driveway
Home Design
- Traditional Architecture
- Vinyl Siding
Interior Spaces
- 2-Story Property
- Gas Fireplace
- Six Panel Doors
- Family Room
- Living Room
- Dining Room
- Home Office
- Bonus Room
- Sun or Florida Room
- Storage Room
- Laundry Room
- Wood Flooring
Kitchen
- Range
- Dishwasher
- Disposal
Bedrooms and Bathrooms
- 3 Bedrooms
Basement
- Basement Fills Entire Space Under The House
- Finished Basement Bathroom
Schools
- Highland Dist 5 Elementary And Middle School
- Highland School
Additional Features
- Shed
- Forced Air Heating System
Listing and Financial Details
- Assessor Parcel Number 01-2-24-04-08-202-001
Ownership History
Purchase Details
Home Financials for this Owner
Home Financials are based on the most recent Mortgage that was taken out on this home.Purchase Details
Home Financials for this Owner
Home Financials are based on the most recent Mortgage that was taken out on this home.Purchase Details
Home Financials for this Owner
Home Financials are based on the most recent Mortgage that was taken out on this home.Map
Similar Homes in Highland, IL
Home Values in the Area
Average Home Value in this Area
Purchase History
| Date | Type | Sale Price | Title Company |
|---|---|---|---|
| Warranty Deed | $230,000 | Community Title | |
| Deed | $184,000 | Town & Country Title Co | |
| Warranty Deed | $173,000 | Fatic |
Mortgage History
| Date | Status | Loan Amount | Loan Type |
|---|---|---|---|
| Open | $11,045 | No Value Available | |
| Closed | $9,681 | No Value Available | |
| Closed | $13,365 | No Value Available | |
| Open | $210,622 | FHA | |
| Closed | $210,622 | FHA | |
| Previous Owner | $180,667 | FHA | |
| Previous Owner | $154,095 | FHA | |
| Previous Owner | $172,550 | FHA | |
| Previous Owner | $70,000 | Credit Line Revolving | |
| Previous Owner | $220,000 | Purchase Money Mortgage | |
| Previous Owner | $149,600 | Unknown |
Property History
| Date | Event | Price | Change | Sq Ft Price |
|---|---|---|---|---|
| 04/25/2025 04/25/25 | Sold | $295,000 | -1.7% | $105 / Sq Ft |
| 03/11/2025 03/11/25 | For Sale | $300,000 | +1.7% | $106 / Sq Ft |
| 03/07/2025 03/07/25 | Off Market | $295,000 | -- | -- |
| 05/14/2021 05/14/21 | Sold | $230,000 | 0.0% | $82 / Sq Ft |
| 03/22/2021 03/22/21 | For Sale | $230,000 | +25.0% | $82 / Sq Ft |
| 09/18/2017 09/18/17 | Sold | $184,000 | -0.5% | $69 / Sq Ft |
| 09/18/2017 09/18/17 | Pending | -- | -- | -- |
| 07/17/2017 07/17/17 | Price Changed | $184,900 | -2.6% | $70 / Sq Ft |
| 06/23/2017 06/23/17 | For Sale | $189,900 | -- | $71 / Sq Ft |
Tax History
| Year | Tax Paid | Tax Assessment Tax Assessment Total Assessment is a certain percentage of the fair market value that is determined by local assessors to be the total taxable value of land and additions on the property. | Land | Improvement |
|---|---|---|---|---|
| 2023 | $5,884 | $83,140 | $10,460 | $72,680 |
| 2022 | $5,884 | $76,760 | $9,660 | $67,100 |
| 2021 | $5,388 | $72,420 | $9,110 | $63,310 |
| 2020 | $5,305 | $70,180 | $8,830 | $61,350 |
| 2019 | $5,230 | $69,200 | $8,710 | $60,490 |
| 2018 | $5,189 | $65,290 | $8,220 | $57,070 |
| 2017 | $5,118 | $63,630 | $8,010 | $55,620 |
| 2016 | $5,001 | $63,630 | $8,010 | $55,620 |
| 2015 | $4,877 | $63,830 | $8,030 | $55,800 |
| 2014 | $4,877 | $63,830 | $8,030 | $55,800 |
| 2013 | $4,877 | $63,830 | $8,030 | $55,800 |
Source: MARIS MLS
MLS Number: MIS25013713
APN: 01-2-24-04-08-202-001
- 10 Falcon Dr
- 1015 Helvetia Dr
- 70 Sunfish Dr
- 1703 Main St
- 1701 Spruce St
- 12690 Iberg Rd
- 230 Coventry Way
- 12720 Iberg Rd
- 1521 Lindenthal Ave
- 1308 13th St
- 1213 13th St
- 1112 9th St
- 12602 Harvest View Ln
- 1804 Cypress St
- 719 Washington St
- 2011 Cypress St
- 0 Augusta Estates Subdivision Unit 23020334
- 1 State Hwy 160
- 1312 Old Trenton Rd
- 316 Madison St






