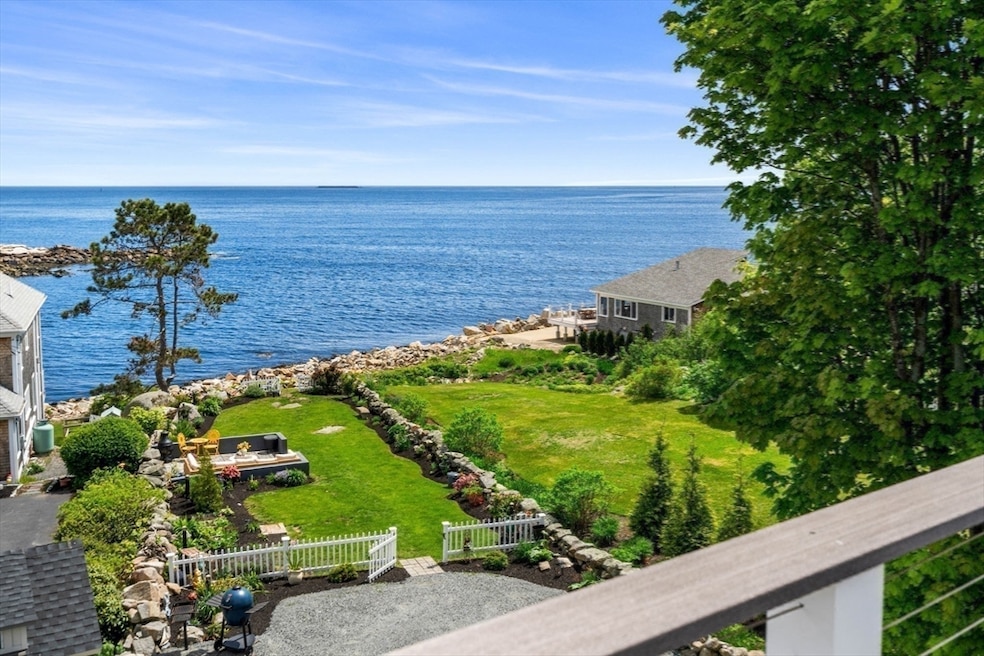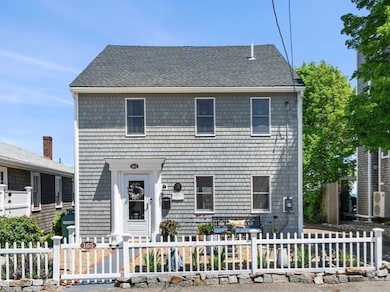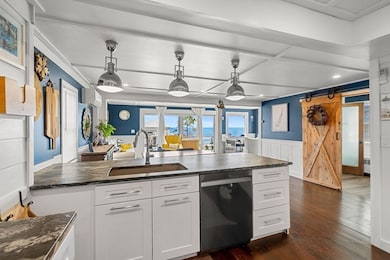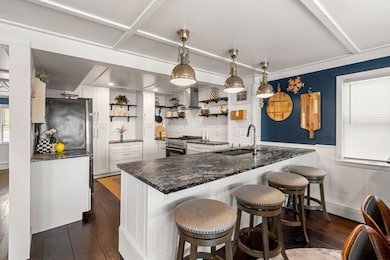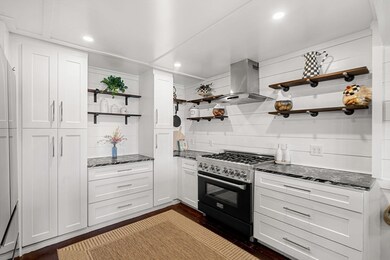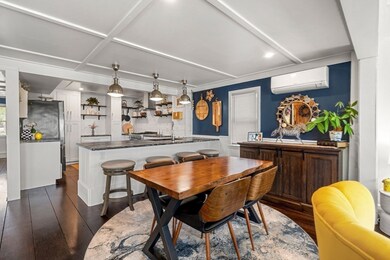165 Granite St Rockport, MA 01966
Estimated payment $13,056/month
Highlights
- Marina
- Golf Course Community
- Open Floorplan
- Ocean View
- Medical Services
- Custom Closet System
About This Home
Welcome to coastal living at its finest. Perched above the water with sweeping, unobstructed views of Pigeon Cove and the Atlantic, this completely renovated and furnished home offers a rare blend of luxury, comfort, and natural beauty. Enjoy the sights and sounds of the ocean from the deck or relax in the expansive yard just steps to the shoreline. Inside, the open-concept first floor is bathed in natural light, with stunning views from every angle. The chef’s kitchen is a showstopper, featuring stainless steel appliances, generous storage, and an intuitive layout that flows seamlessly into the spacious family and dining room—perfect for entertaining. Upstairs, a flexible layout includes 3 bedrooms, a second family room, and large laundry area. The top floor is dedicated to a luxurious primary suite, where panoramic ocean views greet you each morning. A spa-like bathroom and walk-in closet complete this serene retreat. No flood insurance required.
Home Details
Home Type
- Single Family
Est. Annual Taxes
- $12,237
Year Built
- Built in 1817 | Remodeled
Lot Details
- 8,233 Sq Ft Lot
- Gentle Sloping Lot
- Cleared Lot
- Garden
- Property is zoned GD
Property Views
- Ocean
- Scenic Vista
Home Design
- Colonial Architecture
- Stone Foundation
- Frame Construction
- Shingle Roof
Interior Spaces
- 2,945 Sq Ft Home
- Open Floorplan
- Chair Railings
- Crown Molding
- Wainscoting
- Recessed Lighting
- Decorative Lighting
- Insulated Windows
- Picture Window
- Window Screens
- Sliding Doors
- Mud Room
- Wood Flooring
- Unfinished Basement
- Interior and Exterior Basement Entry
Kitchen
- Breakfast Bar
- Range
- Freezer
- Dishwasher
- Stainless Steel Appliances
Bedrooms and Bathrooms
- 4 Bedrooms
- Primary bedroom located on third floor
- Custom Closet System
- Walk-In Closet
- Dressing Area
Laundry
- Laundry on upper level
- Dryer
- Washer
Parking
- 6 Car Parking Spaces
- Off-Street Parking
Outdoor Features
- Balcony
- Deck
- Outdoor Storage
- Rain Gutters
- Porch
Location
- Property is near public transit
- Property is near schools
Schools
- Rockport Elementary And Middle School
- Rockport High School
Utilities
- Ductless Heating Or Cooling System
- 3 Cooling Zones
- Central Heating
- 3 Heating Zones
- Heating System Uses Propane
- Baseboard Heating
- 200+ Amp Service
- Tankless Water Heater
- Internet Available
Listing and Financial Details
- Assessor Parcel Number M:16 B:37,2118476
Community Details
Overview
- No Home Owners Association
- Near Conservation Area
Amenities
- Medical Services
- Shops
- Coin Laundry
Recreation
- Marina
- Golf Course Community
- Tennis Courts
- Park
- Jogging Path
Map
Home Values in the Area
Average Home Value in this Area
Tax History
| Year | Tax Paid | Tax Assessment Tax Assessment Total Assessment is a certain percentage of the fair market value that is determined by local assessors to be the total taxable value of land and additions on the property. | Land | Improvement |
|---|---|---|---|---|
| 2025 | $12,237 | $1,396,900 | $896,400 | $500,500 |
| 2024 | $11,524 | $1,368,600 | $896,400 | $472,200 |
| 2023 | $10,757 | $1,140,700 | $737,900 | $402,800 |
| 2022 | $10,832 | $1,103,100 | $745,200 | $357,900 |
| 2021 | $9,724 | $998,400 | $780,600 | $217,800 |
| 2020 | $9,707 | $961,100 | $756,800 | $204,300 |
| 2019 | $9,578 | $971,400 | $737,700 | $233,700 |
| 2018 | $9,129 | $903,000 | $672,800 | $230,200 |
| 2017 | $9,031 | $800,600 | $610,100 | $190,500 |
| 2016 | $8,813 | $783,400 | $592,900 | $190,500 |
| 2015 | $8,617 | $783,400 | $592,900 | $190,500 |
| 2014 | $10,393 | $922,200 | $716,500 | $205,700 |
Property History
| Date | Event | Price | List to Sale | Price per Sq Ft | Prior Sale |
|---|---|---|---|---|---|
| 09/09/2025 09/09/25 | Price Changed | $2,295,000 | -2.3% | $779 / Sq Ft | |
| 05/26/2025 05/26/25 | For Sale | $2,350,000 | +374.7% | $798 / Sq Ft | |
| 11/28/2018 11/28/18 | Sold | $495,000 | 0.0% | $179 / Sq Ft | View Prior Sale |
| 11/05/2018 11/05/18 | Pending | -- | -- | -- | |
| 11/05/2018 11/05/18 | Price Changed | $495,000 | -20.2% | $179 / Sq Ft | |
| 10/22/2018 10/22/18 | Price Changed | $620,000 | -10.8% | $225 / Sq Ft | |
| 10/02/2018 10/02/18 | Price Changed | $695,000 | -4.1% | $252 / Sq Ft | |
| 09/18/2018 09/18/18 | Price Changed | $725,000 | -3.2% | $263 / Sq Ft | |
| 09/10/2018 09/10/18 | Price Changed | $749,000 | -6.3% | $271 / Sq Ft | |
| 08/27/2018 08/27/18 | For Sale | $799,000 | -- | $289 / Sq Ft |
Purchase History
| Date | Type | Sale Price | Title Company |
|---|---|---|---|
| Quit Claim Deed | $1,015,000 | None Available | |
| Quit Claim Deed | $1,015,000 | None Available | |
| Quit Claim Deed | $1,015,000 | None Available | |
| Quit Claim Deed | $495,000 | -- | |
| Quit Claim Deed | $495,000 | -- | |
| Quit Claim Deed | $495,000 | -- | |
| Quit Claim Deed | $130,000 | -- | |
| Quit Claim Deed | $130,000 | -- | |
| Deed | -- | -- | |
| Deed | -- | -- | |
| Deed | $200,000 | -- | |
| Deed | $200,000 | -- |
Mortgage History
| Date | Status | Loan Amount | Loan Type |
|---|---|---|---|
| Open | $615,000 | Purchase Money Mortgage | |
| Closed | $615,000 | Purchase Money Mortgage | |
| Previous Owner | $97,000 | Adjustable Rate Mortgage/ARM | |
| Previous Owner | $81,000 | No Value Available |
Source: MLS Property Information Network (MLS PIN)
MLS Number: 73379883
APN: ROCK-000016-000000-000037
- 13 Phillips Ave
- 25 Stockholm Ave
- 2 Wharf Rd
- 2 Boulder Top
- 13 Rowe Point
- 26 Quarry Ridge Ln
- 18 Granite St
- 15 Granite St
- 2 Mount Pleasant St Unit 3
- 20 Railroad Ave
- 4 Norwood Ave
- 26 Coggeshall Rd
- 5 Marshall Ln
- 57 Mt Pleasant St Unit 2B
- 34R Summer St
- 29 Summer St
- 177 Main St
- 1 Arens Rd
- 48 Rowley Shore
- 27 Hodgkins Rd
- 105 Granite St Unit 3
- 1 Pigeon Hill Ct Unit 1
- 245 Granite St
- 245 Granite St
- 245 Granite St
- 18 Granite St
- 5 White Way
- 8 Beach St
- 11 Main St Unit F
- 20 Railroad Ave
- 3 Gannon Ct Unit C
- 1101 Washington St
- 14 Sunset Point Rd
- 7 Briny Way
- 3 Sandpiper Ln Unit 3B
- 2 Saratoga Ct
- 8 Riverside Rd
- 3 Point Rd
- 1 Rose Ln Unit UB
- 6 Cabo Dr Unit Winter
