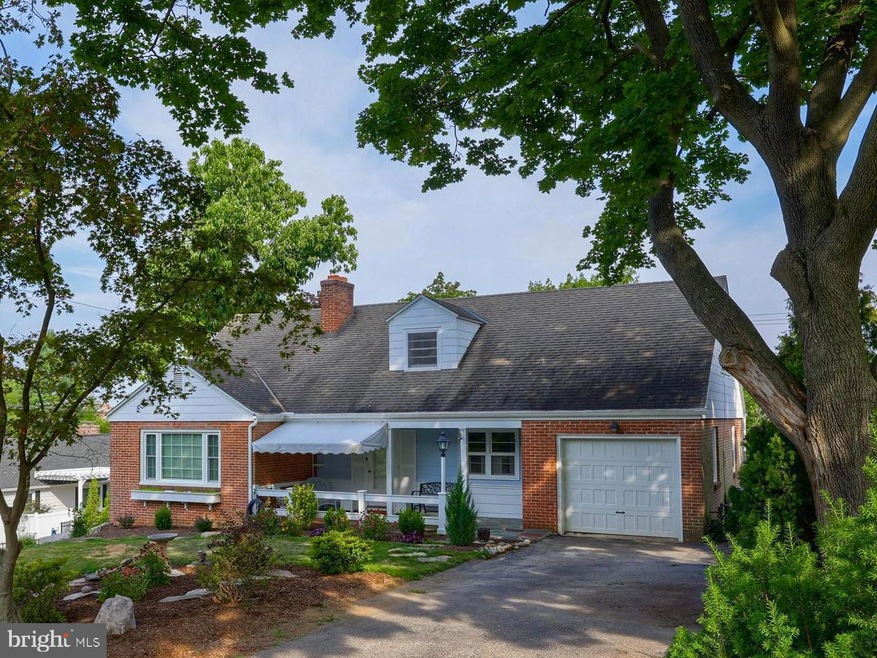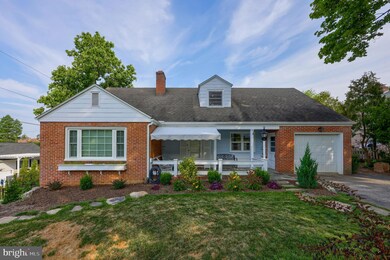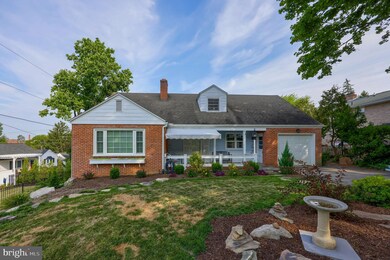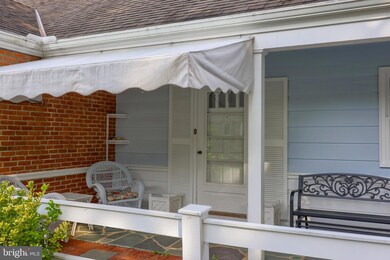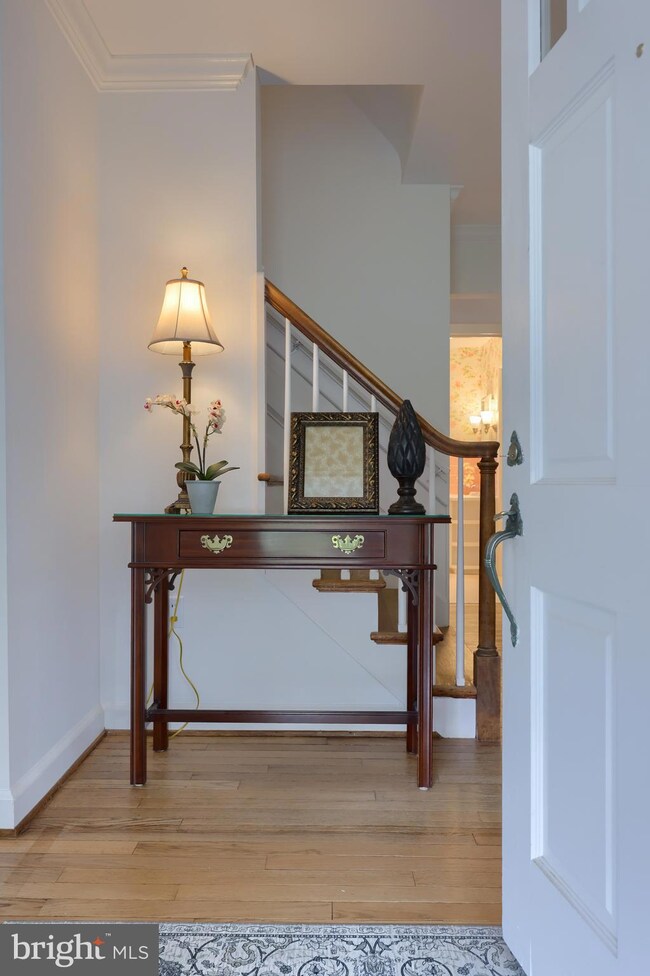
165 Highland Rd York, PA 17403
Violet Hill NeighborhoodHighlights
- Curved or Spiral Staircase
- Cape Cod Architecture
- Recreation Room
- York Suburban Middle School Rated A-
- Deck
- Solid Hardwood Flooring
About This Home
As of March 2025Welcome to this charming cottage style brick Cape Cod in the desirable Strathcona Hills neighborhood! This home needs updating but offers loads of potential. This is a wonderful opportunity to make it your own.
As you step inside, you'll be greeted by a welcoming foyer with a spacious coat closet, perfect for stowing away your belongings.
The sun-drenched living room, with its generously sized new Pella windows, bathes the space in natural light and offers a cozy ambiance, especially when seated by the fireplace. The living room flows seamlessly into the dining room, where you'll find quaint corner cabinets that add a touch of charm.
The all-white kitchen is both functional and inviting, with ample cabinet space, a pantry, and a door leading to the rear deck—ideal for morning coffee or evening relaxation. Adjacent to the kitchen, the large main-level family room offers plenty of built-in storage and French doors that open to a lovely brick patio, perfect for outdoor entertaining. (The family room is being used a staging area for sellers packed items for moving.)
The main floor bedroom is currently set up as a home office, providing flexibility for your needs. As you make your way upstairs via the staircase adorned with beautiful wainscoting, you'll find two generously sized bedrooms with built-ins and the charming angled ceilings characteristic of Cape Cod architecture. The hallway features a newly drywalled alcove, which could easily be converted into a closet or used as a desk nook.
The lower level of the home offers even more space with an office, rec room, and workshop, plus a basement storage area with access to the rear yard. The sellers have cleared the many trees and overgrown vegetation that were in the back yard to make it ready for your creative ideas.
Located just two blocks from WellSpan York Hospital and minutes from Apple Hill and Interstate 83, this home offers both convenience and charm in a peaceful neighborhood setting. Don’t miss the opportunity to make this delightful property your new home!
Last Agent to Sell the Property
Coldwell Banker Realty License #AB067410 Listed on: 08/03/2024

Home Details
Home Type
- Single Family
Year Built
- Built in 1951
Lot Details
- 10,080 Sq Ft Lot
- Back and Front Yard
Parking
- 1 Car Attached Garage
- Garage Door Opener
- Driveway
- On-Street Parking
- Off-Street Parking
Home Design
- Cape Cod Architecture
- Brick Exterior Construction
- Block Foundation
- Poured Concrete
- Asphalt Roof
Interior Spaces
- Property has 1.5 Levels
- Curved or Spiral Staircase
- Built-In Features
- Crown Molding
- Ceiling Fan
- Wood Burning Fireplace
- Fireplace Mantel
- Awning
- Window Treatments
- Entrance Foyer
- Family Room Off Kitchen
- Combination Dining and Living Room
- Den
- Recreation Room
- Workshop
- Solid Hardwood Flooring
- Attic Fan
Kitchen
- Electric Oven or Range
- Microwave
- Dishwasher
Bedrooms and Bathrooms
- Cedar Closet
- Walk-In Closet
Laundry
- Dryer
- Washer
- Laundry Chute
Partially Finished Basement
- Basement Fills Entire Space Under The House
- Rear Basement Entry
- Shelving
- Workshop
Home Security
- Home Security System
- Fire and Smoke Detector
Outdoor Features
- Deck
- Patio
- Porch
Location
- Suburban Location
Schools
- York Suburban High School
Utilities
- Central Air
- Hot Water Heating System
- 100 Amp Service
- Natural Gas Water Heater
- On Site Septic
- Cable TV Available
Community Details
- No Home Owners Association
- Strathcona Hills Subdivision
Listing and Financial Details
- Tax Lot 0021
- Assessor Parcel Number 48-000-22-0021-00-00000
Ownership History
Purchase Details
Home Financials for this Owner
Home Financials are based on the most recent Mortgage that was taken out on this home.Purchase Details
Home Financials for this Owner
Home Financials are based on the most recent Mortgage that was taken out on this home.Purchase Details
Home Financials for this Owner
Home Financials are based on the most recent Mortgage that was taken out on this home.Purchase Details
Purchase Details
Similar Homes in York, PA
Home Values in the Area
Average Home Value in this Area
Purchase History
| Date | Type | Sale Price | Title Company |
|---|---|---|---|
| Deed | $370,000 | Quality Service Settlements | |
| Warranty Deed | $250,000 | None Listed On Document | |
| Executors Deed | $303,200 | -- | |
| Interfamily Deed Transfer | -- | -- | |
| Quit Claim Deed | -- | -- |
Mortgage History
| Date | Status | Loan Amount | Loan Type |
|---|---|---|---|
| Open | $314,500 | New Conventional | |
| Previous Owner | $250,000 | New Conventional | |
| Previous Owner | $212,240 | New Conventional |
Property History
| Date | Event | Price | Change | Sq Ft Price |
|---|---|---|---|---|
| 03/26/2025 03/26/25 | Sold | $370,000 | -1.3% | $141 / Sq Ft |
| 01/27/2025 01/27/25 | Pending | -- | -- | -- |
| 12/20/2024 12/20/24 | For Sale | $375,000 | +50.0% | $143 / Sq Ft |
| 09/19/2024 09/19/24 | Sold | $250,000 | -14.1% | $95 / Sq Ft |
| 08/28/2024 08/28/24 | Pending | -- | -- | -- |
| 08/23/2024 08/23/24 | Price Changed | $291,000 | -2.0% | $111 / Sq Ft |
| 08/05/2024 08/05/24 | Price Changed | $297,000 | -12.1% | $113 / Sq Ft |
| 08/03/2024 08/03/24 | For Sale | $338,000 | +11.5% | $129 / Sq Ft |
| 09/07/2022 09/07/22 | Sold | $303,200 | +1.7% | $116 / Sq Ft |
| 08/06/2022 08/06/22 | Pending | -- | -- | -- |
| 08/05/2022 08/05/22 | For Sale | $298,200 | -- | $114 / Sq Ft |
Tax History Compared to Growth
Tax History
| Year | Tax Paid | Tax Assessment Tax Assessment Total Assessment is a certain percentage of the fair market value that is determined by local assessors to be the total taxable value of land and additions on the property. | Land | Improvement |
|---|---|---|---|---|
| 2025 | $7,149 | $188,830 | $35,030 | $153,800 |
| 2024 | $6,963 | $188,830 | $35,030 | $153,800 |
| 2023 | $6,751 | $188,830 | $35,030 | $153,800 |
| 2022 | $6,423 | $184,630 | $35,030 | $149,600 |
| 2021 | $6,171 | $184,630 | $35,030 | $149,600 |
| 2020 | $6,128 | $184,630 | $35,030 | $149,600 |
| 2019 | $5,974 | $184,630 | $35,030 | $149,600 |
| 2018 | $5,848 | $184,630 | $35,030 | $149,600 |
| 2017 | $5,770 | $184,630 | $35,030 | $149,600 |
| 2016 | $0 | $184,630 | $35,030 | $149,600 |
| 2015 | -- | $184,630 | $35,030 | $149,600 |
| 2014 | -- | $184,630 | $35,030 | $149,600 |
Agents Affiliated with this Home
-
Mark Hendrickson

Seller's Agent in 2025
Mark Hendrickson
Howard Hanna
(717) 683-3249
4 in this area
72 Total Sales
-
Diane Lawrence

Buyer's Agent in 2025
Diane Lawrence
RE/MAX
(800) 634-0081
1 in this area
66 Total Sales
-
Amy Fry

Seller's Agent in 2024
Amy Fry
Coldwell Banker Realty
(717) 747-0912
2 in this area
79 Total Sales
-
Ron Rhodes

Seller's Agent in 2022
Ron Rhodes
Coldwell Banker Realty
(717) 757-2717
1 in this area
26 Total Sales
Map
Source: Bright MLS
MLS Number: PAYK2065956
APN: 48-000-22-0021.00-00000
- 195 Peyton Rd
- 145 Irving Rd
- 136 Shelbourne Dr
- 341 Creston Rd
- 100 Springdale Rd
- 1007 S Queen St
- 103 Tri Hill Rd
- 919 S Queen St
- 330 Lambeth Walk
- 44 E Springettsbury Ave
- 747 S Queen St
- 336 E Jackson St
- 160 Edgewood Dr
- 0 Shady Dell Rd Unit PAYK2083372
- 158 Summit Dr
- 1050 Hillside Dr
- 421 Edgehill Rd
- 121 W Springettsbury Ave
- 612 S Queen St
- 816 S Beaver St
