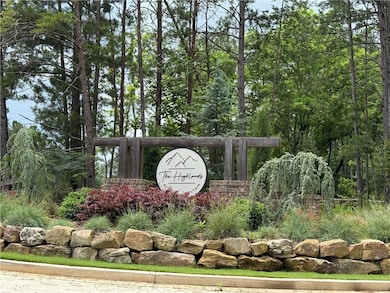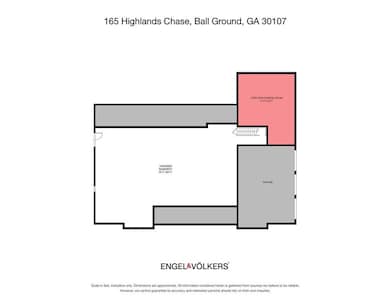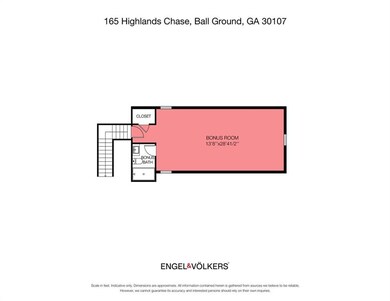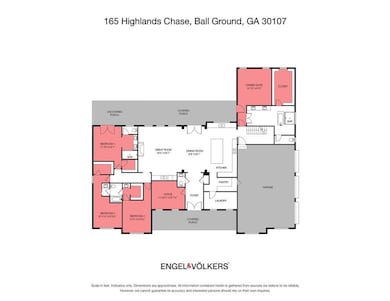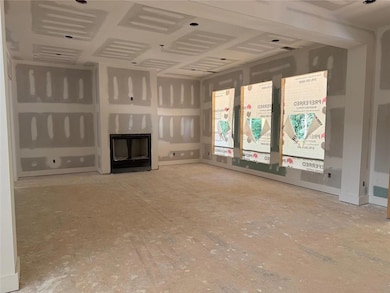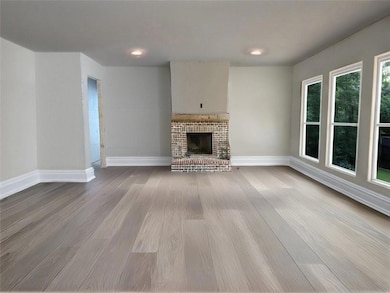Welcome to an extraordinary new construction estate offering over 6,000 square feet of elevated living, nestled on five serene acres in the highly acclaimed Cherokee County School district. Designed for discerning buyers, this luxury home perfectly blends timeless design with modern conveniences. From the moment you arrive, you're greeted by stunning curb appeal featuring elegant gas lanterns, a natural stone rocking chair front porch, and a three-car garage. Step through the front door into a grand two-story vaulted foyer that immediately sets the tone for the home's elegance, then transitions seamlessly into the expansive open living space with soaring 10-foot ceilings, wide-plank hardwoods, and designer finishes throughout. At the heart of the home, a chef's dream kitchen awaits--complete with top-of-the-line Wolf Gas Range, 42" Sub-Zero French Door Refrigerator, custom cabinetry, Kettle Faucet, Wolf Speed Oven and a Wolf Single Oven below. The stunning 10-foot kitchen island serves as the centerpiece of the culinary space, offering generous seating with an extended overhang perfect for casual dining or entertaining. Thoughtfully designed with functionality in mind, it features additional built-in storage on both ends-ideal for keeping serving pieces, cookbooks, or entertaining essentials neatly tucked away yet easily accessible. Just steps away, you will find a large walk-in pantry with custom built-ins and a "Costco" door for easy grocery unloading. A large laundry room with a farmhouse sink and more storage completes this space that makes daily living effortless. Retreat to the luxurious owner's suite with private deck access, hardwood flooring, and a spa-inspired bath with granite double vanities, a free-standing soaking tub, and a generous shower with multiple heads. The custom walk-in closet is a showstopper--offering custom built-ins and enough room to add a center island. Three secondary en suite bedrooms offer walk-in closets, custom shelving, and hardwoods throughout. Upstairs, a private fifth bedroom suite or bonus room provides flexible space for guests, a teen suite, or in-law suite. Entertain with ease from your covered and uncovered back porch, or imagine your dream backyard oasis--perfect for a future sparkling pool, spa-like hot tub, and patio living. With over 2400 square feet of unfinished space in the terrace level, there's room to personalize with a wine cellar, media room, gym, or guest suite. With access to top-tier schools and the peace of five private acres, this is refined country living-just minutes from shopping, dining and outdoor recreation.


