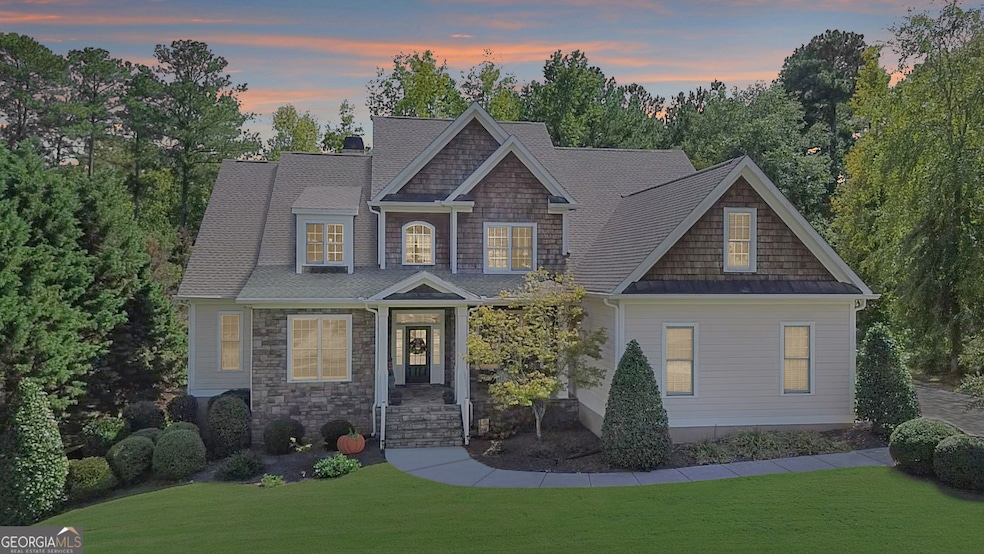Welcome to your dream home, a perfect blend of elegance, space, and thoughtful design. With 6,090 sq ft of finished living space and an additional 793 sq ft of unfinished basement, this custom-built home offers a total of 6,883 sq ft to accommodate all your lifestyle needs. As you step inside through the grand foyer entrance, you'll be greeted by soaring 10' tall ceilings, beautiful hardwood floors, and custom trim details that exude luxury. To your right, you'll find a formal dining room, perfect for hosting family gatherings and dinner parties. To your left, a spacious office offers the flexibility to serve as an additional bedroom or a private office. The expansive living room is a cozy yet elegant space, featuring a fireplace, coffered ceilings, and built-in bookshelves. The kitchen is a true showstopper, offering custom cabinetry, solid surface countertops, a large island, stainless steel appliances, a double oven, and a bright breakfast area. A huge pantry provides abundant storage, and just off the kitchen, a mudroom with a built-in seat, storage lid, and coat rack keeps everything organized. A spacious laundry room with a sink adds to the home's convenience. The main level also features a luxurious master suite, with private access to the back porch for quiet mornings or evenings. The master bath is a serene retreat, and the walk-in closet offers plenty of storage space. Upstairs, a huge loft area overlooks the foyer, creating a sense of openness. This level also features three large bedrooms. One bedroom has access to a full bathroom, while the other two share a convenient Jack-and-Jill bathroom, making it perfect for a family or guests plus a laundry room that is as big as the laundry room on the main level. The finished basement adds even more living space, with a one-bedroom apartment complete with its own laundry room and kitchen. A man cave movie room, equipped with a pool table and built-in TV (both of which can stay with the home), is perfect for entertaining. The remaining unfinished area is already studded and ready to be finished for even more customization. Outdoors, the home is located next to the community pool and clubhouse, giving you the feel of a private resort in your side yard. The clubhouse includes a large covered area with an outdoor fireplace, and there's a lighted tennis court for evening play. Other features include a storm shelter/safe room, high-speed fiber internet, 2023 water heaters, and a roof replaced in 2021. The three-car garage offers ample parking, and the 8' tall doors throughout the house add to the spacious feel. This truly custom home is move-in ready, with all appliances included. It offers the perfect balance of luxury, space, and comfort-an incredible opportunity to own a home with all the upgrades!

