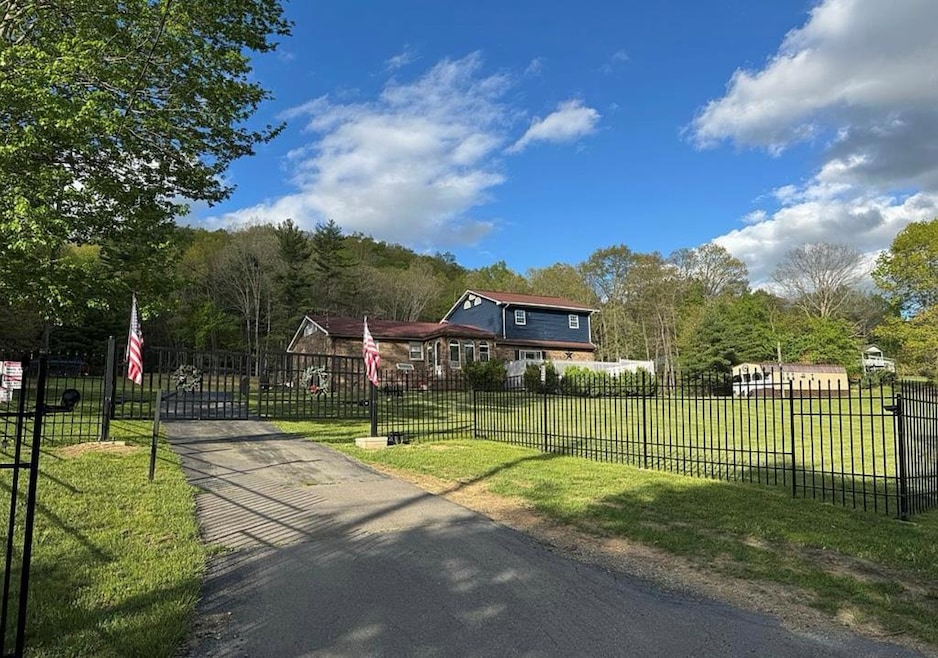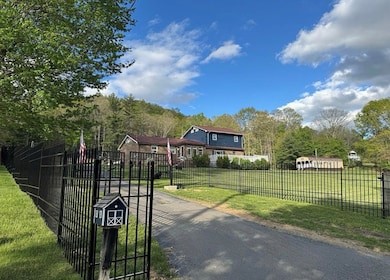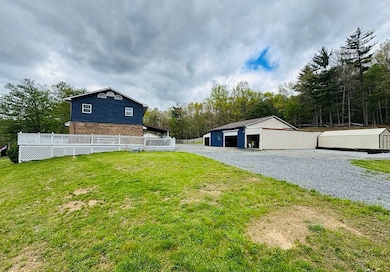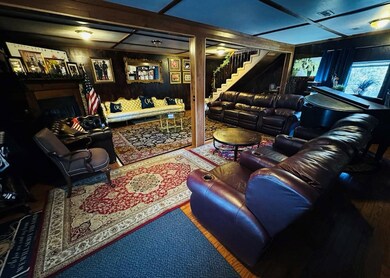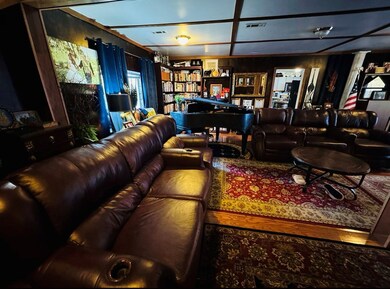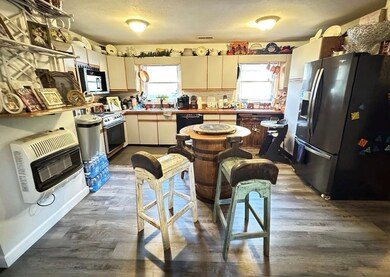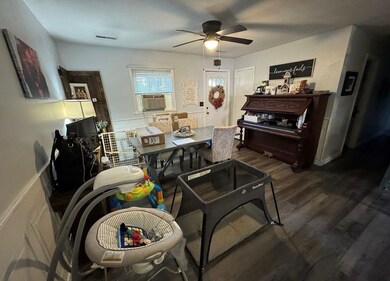165 Hughes Rd Daniels, WV 25832
Estimated payment $2,706/month
Highlights
- 6.84 Acre Lot
- Wood Flooring
- Covered Patio or Porch
- Secluded Lot
- Main Floor Bedroom
- Eat-In Kitchen
About This Home
Beautiful 3 bedroom 3 bath home on almost 7 gorgeous acres complete with a stocked pond and additional 1 bedroom/1 bath cabin. The generously sized master bedroom has a large ensuite and huge walk in closet with tons of space to store anything you can think of. The charm and coziness of this home can only be experienced in person, all while situated on a perfect location for a hobby farm, family compound or whatever your imagination can dream. Enjoy the extra large garage complete with its own designated electrical service, two 12' garage doors, with two additional covered bays that offer even more opportunity for storage of farm equipment, side by sides, etc. as well as an additional 20' storage building offering ample space for just about anything you need. There is a 30 amp RV hookup beside the garage with plenty of room to park an RV, trailers, equipment etc. In addition to the beautiful 1 bedroom 1 bath cabin situated perfectly beside the pond, there are existing pens for goats, chickens etc, and the property itself is surrounded by black iron fencing with a 20' gate. The property has plenty of acreage that allows for extra places for additional cabins overlooking the pond if desired, and leads to nearly endless trails for riding horses, side by sides or hiking. This property is absolutely unique and one of a kind to say the least, and offers so much more than can be described. Don't miss seeing this piece of WV heaven today with endless possibilities!
Listing Agent
EXIT ELEVATION REALTY Brokerage Phone: 3042560101 License #A230040268 Listed on: 07/12/2025
Home Details
Home Type
- Single Family
Est. Annual Taxes
- $1,026
Year Built
- Built in 1989
Lot Details
- 6.84 Acre Lot
- Fenced
- Secluded Lot
- Level Lot
- Garden
Home Design
- Brick Exterior Construction
- Shingle Roof
- Vinyl Siding
Interior Spaces
- 2,100 Sq Ft Home
- 1-Story Property
- Living Room
- Combination Kitchen and Dining Room
- Crawl Space
- Property Views
Kitchen
- Eat-In Kitchen
- Cooktop
Flooring
- Wood
- Tile
- Vinyl
Bedrooms and Bathrooms
- 3 Bedrooms | 2 Main Level Bedrooms
- Walk-In Closet
- Bathroom on Main Level
- 3 Full Bathrooms
Laundry
- Laundry on main level
- Washer
Parking
- 3 Car Garage
- Open Parking
Outdoor Features
- Covered Patio or Porch
- Shed
Schools
- Daniels Elementary School
- Shady Spring Middle School
- Shady Spring High School
Utilities
- Forced Air Heating and Cooling System
- Heating System Uses Natural Gas
- Heat Pump System
- Electric Water Heater
Listing and Financial Details
- Assessor Parcel Number 1007/131.1,136
Map
Home Values in the Area
Average Home Value in this Area
Tax History
| Year | Tax Paid | Tax Assessment Tax Assessment Total Assessment is a certain percentage of the fair market value that is determined by local assessors to be the total taxable value of land and additions on the property. | Land | Improvement |
|---|---|---|---|---|
| 2025 | $1,026 | $84,900 | $11,580 | $73,320 |
| 2024 | $997 | $82,980 | $11,580 | $71,400 |
| 2023 | $936 | $77,880 | $11,580 | $66,300 |
| 2022 | $644 | $73,620 | $11,580 | $62,040 |
| 2021 | $636 | $72,900 | $11,580 | $61,320 |
| 2020 | $627 | $71,880 | $11,160 | $60,720 |
| 2019 | $627 | $71,880 | $11,160 | $60,720 |
| 2018 | $677 | $76,020 | $11,160 | $64,860 |
| 2017 | $674 | $75,780 | $11,160 | $64,620 |
| 2016 | $701 | $77,100 | $11,160 | $65,940 |
| 2015 | $668 | $74,400 | $11,160 | $63,240 |
| 2014 | $668 | $74,400 | $11,160 | $63,240 |
Property History
| Date | Event | Price | List to Sale | Price per Sq Ft | Prior Sale |
|---|---|---|---|---|---|
| 11/28/2025 11/28/25 | For Sale | $499,500 | 0.0% | $238 / Sq Ft | |
| 11/22/2025 11/22/25 | Off Market | $499,500 | -- | -- | |
| 11/10/2025 11/10/25 | Price Changed | $499,500 | -15.3% | $238 / Sq Ft | |
| 08/01/2025 08/01/25 | Price Changed | $590,000 | -9.1% | $281 / Sq Ft | |
| 07/12/2025 07/12/25 | For Sale | $649,000 | +399.2% | $309 / Sq Ft | |
| 12/02/2021 12/02/21 | Sold | $130,000 | 0.0% | $56 / Sq Ft | View Prior Sale |
| 11/03/2021 11/03/21 | For Sale | $130,000 | -- | $56 / Sq Ft |
Purchase History
| Date | Type | Sale Price | Title Company |
|---|---|---|---|
| Deed | $135,000 | Attorney Only |
Source: Beckley Board of REALTORS®
MLS Number: 91221
APN: 08-1007-01310001
- 149 Rozean Ln
- 142 Cherry St
- 361 Barnstaple Dr Unit 20
- 101 Angelica Place Unit 52
- 124 Robert Way Unit 10
- 141 Arthur Ln Unit 5
- 128 St Michael Ln Unit 73
- 163 Ridge Point Cir
- 858 Far Country Dr Unit 4
- 141 Comfort Ln Unit 37
- 183 Riverglade Dr Unit 32
- 604 Royal Oaks Dr Unit 12
- 124 St Francis Ln Unit 11
- 221 Cathedral Ln Unit 29
- 264 Cathedral Ln Unit 45
- 195 Cecily Way Unit 13
- 184 Highlands Ln Unit 23
- 114 Winston Place Unit 12
- 136 Abbott Way Unit 44
- 123 St Joan Way Unit 17
- 725 Ritter Dr
- 139 3rd St
- 673 Ritter Dr
- 322 Ridgewood Dr
- 125 Chestnut Ln Unit Several
- 2401 S Kanawha St
- 306 Maplewood Ln
- 50 Brookshire Ln
- 207 Brookshire Ln
- 205 Brookshire Ln
- 327 Myers Ave
- 704 Woodlawn Ave
- 226 Granville Ave
- 201 Power Line Dr
- 337 Industrial Park Rd
- 227 8th St
- 101 N Kanawha St
- 328 Neville St
- 155 Philpot Ln
- 2986 Robert C Byrd Dr
