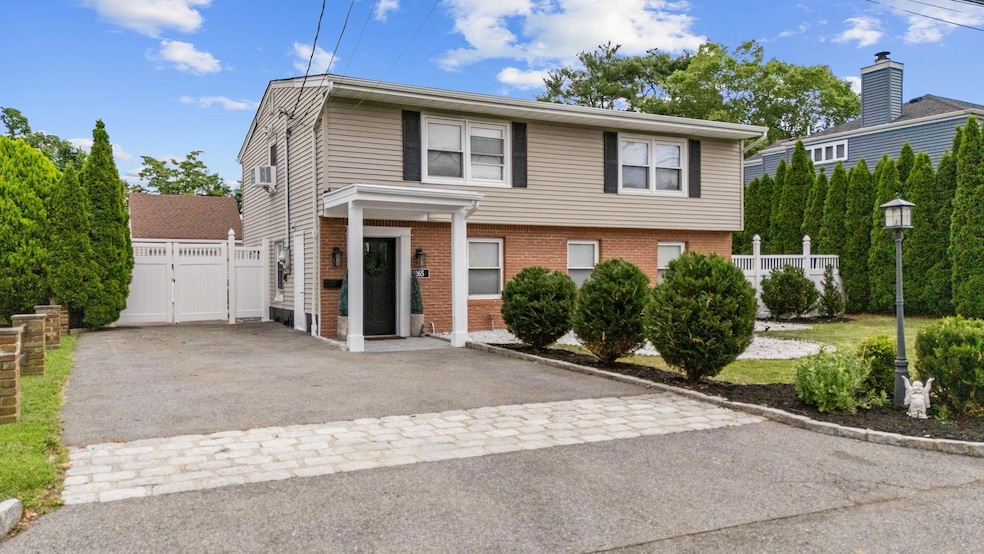
165 Jennifer Ln Yonkers, NY 10710
Northeast Yonkers NeighborhoodEstimated payment $6,014/month
Highlights
- Private Pool
- Colonial Architecture
- Kitchen Island
- 0.51 Acre Lot
- Eat-In Kitchen
- Hot Water Heating System
About This Home
Welcome to your new home! This one-of-a-kind 4-bedroom, 2-bath single-family gem in Yonkers sits on a rare 0.5-acre lot—complete with a private pool, your very own basketball court, a spacious patio, and a garage.
Inside, you'll find beautifully remodeled bathrooms and a modern kitchen, along with gleaming hardwood floors throughout. Every detail has been thoughtfully updated for comfort and style.
And wait until you see how many spots around the house are perfect for gathering with loved ones—especially around the cozy fire pit. This home truly has it all. Don’t miss out on this rare opportunity!
Listing Agent
Keller Williams Legendary Brokerage Phone: 757-782-0583 License #10401381449 Listed on: 07/15/2025

Home Details
Home Type
- Single Family
Est. Annual Taxes
- $15,070
Year Built
- Built in 1949
Parking
- 1 Car Garage
- Driveway
Home Design
- 1,904 Sq Ft Home
- Colonial Architecture
- Frame Construction
- Vinyl Siding
Kitchen
- Eat-In Kitchen
- Dishwasher
- Kitchen Island
Bedrooms and Bathrooms
- 4 Bedrooms
- 2 Full Bathrooms
Laundry
- Dryer
- Washer
Schools
- Yonkers Early Childhood Academy Elementary School
- Yonkers Middle School
- Yonkers High School
Utilities
- Cooling System Mounted To A Wall/Window
- Hot Water Heating System
- Heating System Uses Natural Gas
- Radiant Heating System
Additional Features
- Private Pool
- 0.51 Acre Lot
Listing and Financial Details
- Assessor Parcel Number 1800-004-000-04335-000-0019
Map
Home Values in the Area
Average Home Value in this Area
Tax History
| Year | Tax Paid | Tax Assessment Tax Assessment Total Assessment is a certain percentage of the fair market value that is determined by local assessors to be the total taxable value of land and additions on the property. | Land | Improvement |
|---|---|---|---|---|
| 2024 | $2,316 | $13,000 | $7,300 | $5,700 |
| 2023 | $2,304 | $13,000 | $7,300 | $5,700 |
| 2022 | $2,289 | $13,000 | $7,300 | $5,700 |
| 2021 | $10,333 | $13,000 | $7,300 | $5,700 |
| 2020 | $10,241 | $13,000 | $7,300 | $5,700 |
| 2019 | $12,101 | $13,000 | $7,300 | $5,700 |
| 2018 | $9,499 | $13,000 | $7,300 | $5,700 |
| 2017 | $102 | $13,000 | $7,300 | $5,700 |
| 2016 | $10,636 | $13,000 | $7,300 | $5,700 |
| 2015 | -- | $13,000 | $7,300 | $5,700 |
| 2014 | -- | $13,000 | $7,300 | $5,700 |
| 2013 | -- | $13,000 | $7,300 | $5,700 |
Property History
| Date | Event | Price | Change | Sq Ft Price |
|---|---|---|---|---|
| 08/08/2025 08/08/25 | Pending | -- | -- | -- |
| 07/15/2025 07/15/25 | For Sale | $875,000 | 0.0% | $460 / Sq Ft |
| 06/10/2024 06/10/24 | Rented | $5,800 | 0.0% | -- |
| 06/10/2024 06/10/24 | For Rent | $5,800 | 0.0% | -- |
| 12/21/2020 12/21/20 | Sold | $690,000 | -2.8% | $362 / Sq Ft |
| 11/20/2020 11/20/20 | Pending | -- | -- | -- |
| 10/30/2020 10/30/20 | Price Changed | $710,000 | +6.1% | $373 / Sq Ft |
| 10/17/2020 10/17/20 | For Sale | $669,000 | -- | $351 / Sq Ft |
Purchase History
| Date | Type | Sale Price | Title Company |
|---|---|---|---|
| Deed | $690,000 | Judicial Title Insurance | |
| Bargain Sale Deed | $638,500 | National Granite Title Insur | |
| Bargain Sale Deed | $242,500 | Old Republic Natl Title Ins |
Mortgage History
| Date | Status | Loan Amount | Loan Type |
|---|---|---|---|
| Closed | $107,400 | Small Business Administration | |
| Open | $625,500 | New Conventional | |
| Previous Owner | $11,095 | New Conventional | |
| Previous Owner | $100,000 | Credit Line Revolving | |
| Previous Owner | $500,000 | Fannie Mae Freddie Mac | |
| Previous Owner | $14,570 | Unknown | |
| Previous Owner | $194,000 | No Value Available |
Similar Homes in Yonkers, NY
Source: OneKey® MLS
MLS Number: 888944
APN: 1800-004-000-04335-000-0019
- 57 Roundtop Rd
- 2 Dorchester Dr
- 58 Roundtop Rd
- 51 Westwind Rd
- 114 Windermere Dr
- 313 Concord Rd
- 12 Tall Tulip Ln
- 2035 Central Park Ave Unit 2H
- 2035 Central Park Ave Unit 3M
- 2035 Central Park Ave Unit 1S
- 107 Kingsley Dr
- 612 E Grassy Sprainbrook Ln Unit 9
- 612 E Grassy Sprainbrook Ln Unit 12
- Larchmont Plan at Enclave at Sprain Brook
- Mohonk Elite Plan at Enclave at Sprain Brook
- 612 E Grassy Sprain Rd Unit 15
- 612 E Grassy Sprain Rd Unit 3
- 612 E Grassy Sprain Rd Unit 10
- 303 Helena Ave
- 156 Candlewood Dr






