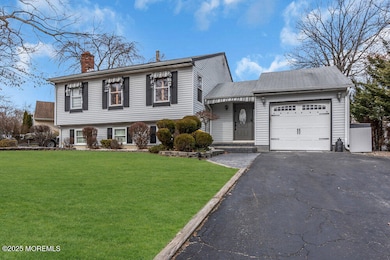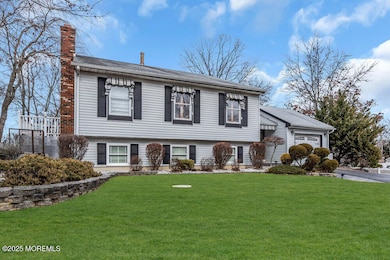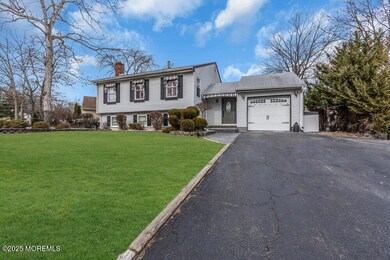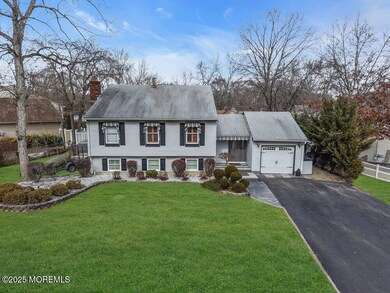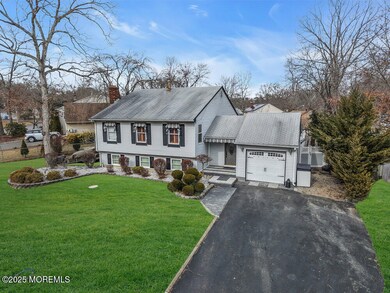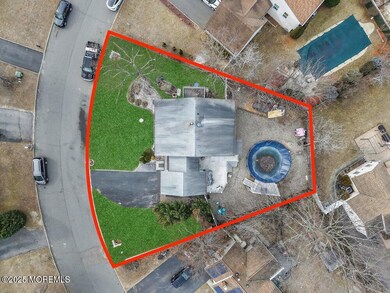
165 Jodie Rd Manchester, NJ 08759
Manchester Township NeighborhoodEstimated payment $4,539/month
Highlights
- Heated Above Ground Pool
- Contemporary Architecture
- 1 Fireplace
- Deck
- Marble Flooring
- No HOA
About This Home
Fantastic contemporary home located in the highly desired Holly Oaks development. Featuring 4 spacious bedrooms with extra office room, 2.5 bathrooms with master ensuite, spacious living room with high vaulted ceilings, open concept kitchen with eat-in and sliders leading out to your deck. Fully recently-remodeled bottom level with large family room, fire place,and wet bar. Tastefully designed with crown moldings, upgraded plantation shutters and blinds throughout. Backyard oasis with newly installed above ground pool, outdoor shower and trex deck, great for entertaining. 1 car garage and huge driveway. Loads of upgrades including NEW FURNACE 2025**AG SALTWATER POOL 2024**HOT WATER TANK 2018**FULLY REMODELED BOTTOM LEVEL**PLANTATION SHUTTERS. This home is ready for it's new owners!
Home Details
Home Type
- Single Family
Est. Annual Taxes
- $7,274
Year Built
- Built in 1979
Lot Details
- 0.35 Acre Lot
- Lot Dimensions are 133 x 115
- Oversized Lot
Parking
- 1 Car Attached Garage
- Oversized Parking
- Double-Wide Driveway
Home Design
- Contemporary Architecture
- Split Level Home
- Asphalt Rolled Roof
- Vinyl Siding
Interior Spaces
- 2,321 Sq Ft Home
- 2-Story Property
- Wet Bar
- Crown Molding
- Ceiling height of 9 feet on the main level
- Light Fixtures
- 1 Fireplace
- Blinds
- French Doors
- Sliding Doors
- Crawl Space
Kitchen
- Eat-In Kitchen
- Microwave
- Dishwasher
Flooring
- Linoleum
- Laminate
- Marble
Bedrooms and Bathrooms
- 4 Bedrooms
- Primary Bathroom is a Full Bathroom
Pool
- Heated Above Ground Pool
- Outdoor Pool
- Saltwater Pool
- Outdoor Shower
- Pool Equipment Stays
Outdoor Features
- Deck
- Shed
Schools
- Manchester Twnshp Elementary School
- Manchester Twp Middle School
- Manchester Twnshp High School
Utilities
- Forced Air Zoned Cooling and Heating System
- Heating System Uses Natural Gas
- Natural Gas Water Heater
- Septic System
Community Details
- No Home Owners Association
- Holly Oaks Subdivision
Listing and Financial Details
- Exclusions: washer & dryer negotiable
- Assessor Parcel Number 19-00060-17-00011
Map
Home Values in the Area
Average Home Value in this Area
Tax History
| Year | Tax Paid | Tax Assessment Tax Assessment Total Assessment is a certain percentage of the fair market value that is determined by local assessors to be the total taxable value of land and additions on the property. | Land | Improvement |
|---|---|---|---|---|
| 2024 | $6,904 | $296,300 | $88,200 | $208,100 |
| 2023 | $6,563 | $296,300 | $88,200 | $208,100 |
| 2022 | $6,563 | $296,300 | $88,200 | $208,100 |
| 2021 | $6,421 | $275,800 | $88,200 | $187,600 |
| 2020 | $5,819 | $275,800 | $88,200 | $187,600 |
| 2019 | $5,758 | $224,500 | $93,200 | $131,300 |
| 2018 | $5,736 | $224,500 | $93,200 | $131,300 |
| 2017 | $5,758 | $224,500 | $93,200 | $131,300 |
| 2016 | $5,689 | $224,500 | $93,200 | $131,300 |
| 2015 | $5,583 | $224,500 | $93,200 | $131,300 |
| 2014 | $5,469 | $224,500 | $93,200 | $131,300 |
Property History
| Date | Event | Price | Change | Sq Ft Price |
|---|---|---|---|---|
| 05/20/2025 05/20/25 | For Sale | $775,000 | +9.2% | $334 / Sq Ft |
| 03/02/2025 03/02/25 | Price Changed | $710,000 | -8.4% | $306 / Sq Ft |
| 02/23/2025 02/23/25 | For Sale | $775,000 | -- | $334 / Sq Ft |
Purchase History
| Date | Type | Sale Price | Title Company |
|---|---|---|---|
| Interfamily Deed Transfer | -- | First American Title Ins Co | |
| Deed | $99,410 | None Available | |
| Interfamily Deed Transfer | -- | -- |
Mortgage History
| Date | Status | Loan Amount | Loan Type |
|---|---|---|---|
| Open | $71,547 | No Value Available | |
| Open | $271,733 | FHA | |
| Closed | $264,000 | Unknown | |
| Previous Owner | $25,000 | Credit Line Revolving | |
| Previous Owner | $15,000 | Credit Line Revolving | |
| Previous Owner | $88,500 | Purchase Money Mortgage |
Similar Homes in the area
Source: MOREMLS (Monmouth Ocean Regional REALTORS®)
MLS Number: 22504940
APN: 19-00060-17-00011
- 240 Oak Ln
- 316 Oak Ln
- 2225 Holly Hill Rd
- 301 Hemlock Ln
- 2261 Huckleberry Rd
- 2433 Woodland Rd
- 2465 Woodland Rd
- 2425 Huckleberry Rd
- 12 Drayton Rd
- 2548 Holly Hill Rd
- 4 Bomar Ct
- 4 Gascony Cir
- 73 Eleanor Rd
- 20 Chaucer Cir
- 6 Amalfi Ct
- 126 Cardigan Ct
- 7 Castile Ct
- 108 Belvedere Dr N
- 31 Orleans Dr
- 6 Boticelli Ct
- 134A Buckingham Dr
- 1 Vans Way
- 21 Newbury Row
- 1201 Arlington Dr
- 1604 Aqueduct Ct Unit 4
- 30 Saint Paul Place
- 101 Susquehanna St
- 301 Susquehanna St
- 805A Westminster Ct Unit A
- 1112 Larchmont St
- 100 Jumper Dr
- 2410 Stallion Cir E
- 412 Third Ave
- 17 Rosewood Dr
- 210 Wingate Ct
- 1700 New Jersey 37 Unit 124-13
- 1700 New Jersey 37 Unit 115-02
- 1700 New Jersey 37 Unit 112-03
- 2501 Route 37
- 2218 Benchley Ct

