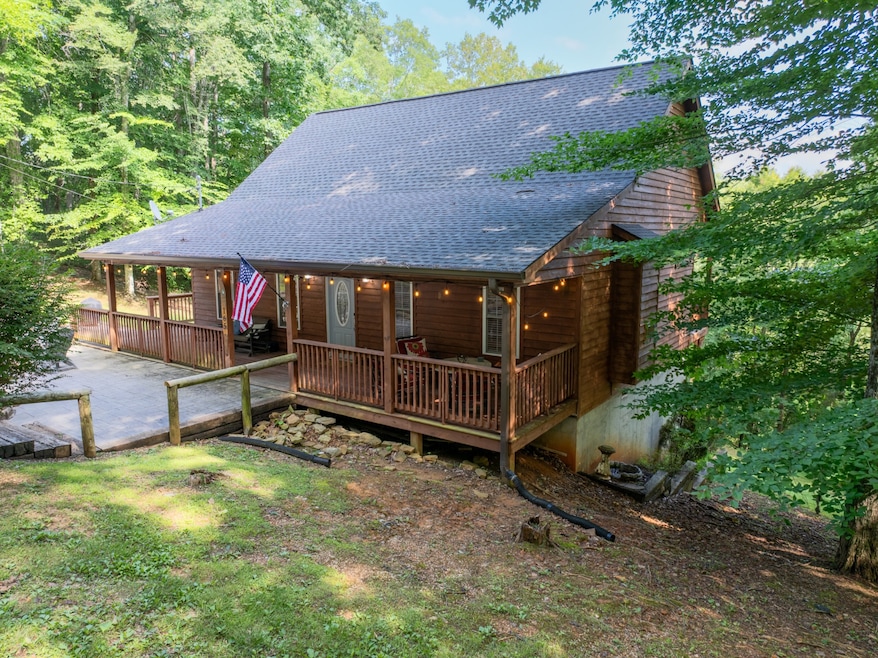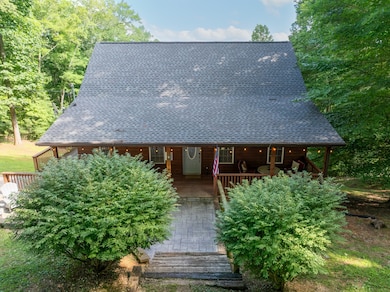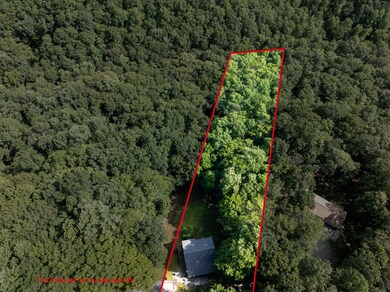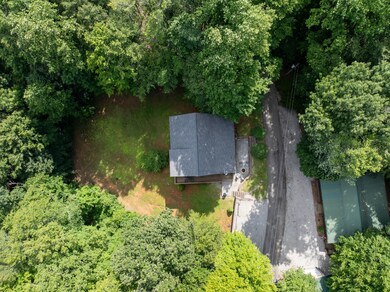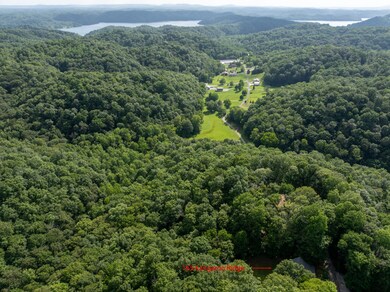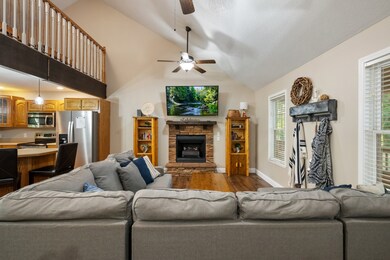
165 Kangaroo Ridge Rd Byrdstown, TN 38549
Estimated payment $2,257/month
Highlights
- Open Floorplan
- Wood Flooring
- Great Room
- Wooded Lot
- High Ceiling
- No HOA
About This Home
**Charming Retreat in Byrdstown, Tennessee!** Welcome to your dream getaway! Nestled in the heart of picturesque Byrdstown, this enchanting 3-bedroom vacation rental offers everything you need for an unforgettable escape. Perfectly situated on a large lot, this home features a new roof and has been thoughtfully updated with modern interiors, ensuring you enjoy both comfort and style. As you step inside, you'll be greeted by an inviting open floor plan filled with natural light. The cozy living space flows seamlessly into a well-appointed kitchen equipped with all the essentials for culinary adventures. Each of the three spacious bedrooms serves as a serene sanctuary, perfect for unwinding after a day of fun on Dale Hollow Lake. Large yard offers space for outdoor activities or enjoy time around the fire pit to discussing the days fishing and lake adventures. Just minutes from Starpoint and Eagle Cove Marinas.
Listing Agent
Highlands Elite Real Estate Brokerage Phone: 9312604186 License #315686 Listed on: 07/02/2025
Home Details
Home Type
- Single Family
Est. Annual Taxes
- $1,083
Year Built
- Built in 2008
Lot Details
- 1.3 Acre Lot
- Sloped Lot
- Wooded Lot
Home Design
- Frame Construction
- Wood Siding
Interior Spaces
- Property has 3 Levels
- Open Floorplan
- High Ceiling
- Ceiling Fan
- Gas Fireplace
- Family Room with Fireplace
- Great Room
- Finished Basement
- Partial Basement
- Property Views
Kitchen
- Built-In Electric Range
- Dishwasher
- Stainless Steel Appliances
- ENERGY STAR Qualified Appliances
- Kitchen Island
Flooring
- Wood
- Carpet
- Tile
Bedrooms and Bathrooms
- 3 Bedrooms | 2 Main Level Bedrooms
- Walk-In Closet
- 2 Full Bathrooms
Laundry
- Dryer
- Washer
Parking
- 2 Open Parking Spaces
- 2 Parking Spaces
- Gravel Driveway
Schools
- Pickett County Elementary
- Pickett Co High School
Utilities
- Central Heating and Cooling System
- Septic Tank
- High Speed Internet
Community Details
- No Home Owners Association
- Out Back Estates Phii Subdivision
Listing and Financial Details
- Assessor Parcel Number 011J A 04400 000
Map
Home Values in the Area
Average Home Value in this Area
Tax History
| Year | Tax Paid | Tax Assessment Tax Assessment Total Assessment is a certain percentage of the fair market value that is determined by local assessors to be the total taxable value of land and additions on the property. | Land | Improvement |
|---|---|---|---|---|
| 2025 | $1,083 | $63,325 | $0 | $0 |
| 2024 | $1,083 | $63,325 | $4,550 | $58,775 |
| 2023 | $1,081 | $63,325 | $4,550 | $58,775 |
| 2022 | $1,071 | $44,425 | $3,900 | $40,525 |
| 2021 | $1,071 | $44,425 | $3,900 | $40,525 |
| 2020 | $1,071 | $44,425 | $3,900 | $40,525 |
| 2019 | $1,093 | $44,425 | $3,900 | $40,525 |
| 2018 | $764 | $44,425 | $3,900 | $40,525 |
| 2017 | $731 | $39,100 | $3,900 | $35,200 |
| 2016 | $731 | $39,100 | $3,900 | $35,200 |
| 2015 | $731 | $39,111 | $0 | $0 |
| 2014 | $731 | $39,111 | $0 | $0 |
Property History
| Date | Event | Price | List to Sale | Price per Sq Ft | Prior Sale |
|---|---|---|---|---|---|
| 08/11/2025 08/11/25 | Price Changed | $414,000 | -1.2% | $188 / Sq Ft | |
| 07/02/2025 07/02/25 | For Sale | $419,000 | +33.0% | $190 / Sq Ft | |
| 03/24/2023 03/24/23 | Sold | $315,000 | -6.0% | $143 / Sq Ft | View Prior Sale |
| 02/23/2023 02/23/23 | Pending | -- | -- | -- | |
| 01/03/2023 01/03/23 | Price Changed | $335,000 | -3.7% | $152 / Sq Ft | |
| 11/03/2022 11/03/22 | For Sale | $348,000 | +148.6% | $158 / Sq Ft | |
| 08/31/2016 08/31/16 | Sold | $140,000 | 0.0% | $64 / Sq Ft | View Prior Sale |
| 01/01/1970 01/01/70 | Off Market | $140,000 | -- | -- | |
| 01/01/1970 01/01/70 | Off Market | $315,000 | -- | -- |
Purchase History
| Date | Type | Sale Price | Title Company |
|---|---|---|---|
| Warranty Deed | $315,000 | Capstone Title | |
| Warranty Deed | $42,300 | -- | |
| Warranty Deed | $42,300 | None Listed On Document | |
| Warranty Deed | $140,000 | -- | |
| Deed | $16,000 | -- | |
| Deed | $8,000 | -- | |
| Warranty Deed | $5,500 | -- |
Mortgage History
| Date | Status | Loan Amount | Loan Type |
|---|---|---|---|
| Open | $252,000 | New Conventional | |
| Previous Owner | $126,000 | New Conventional |
About the Listing Agent

Libby’s family has lived in Cookeville since 1981. They moved there from Louisville, Kentucky to start Heritage Ford. She graduated from Cookeville High School and TTU with a degree in Home Economics specializing in Interior Design in 1991. Libby and her husband are the proud parents of a daughter, who is a Pre-K Sped teacher, a son-in-law, who works for the City of Cookeville, a grandson, who loves to rodeo, and a granddaughter, who is a rambunctious toddler. For several years, they have been
Libby's Other Listings
Source: Realtracs
MLS Number: 2927794
APN: 011J-A-044.00
- 143 Koala Ridge Rd
- 6.96 Star Point Rd
- 0 Shady Creek Ln
- 115 Black Oak Ln
- 1030 Red Bud Rd
- 105 Seminole Ln
- 1111 Cherokee Rd
- 435 Taylor Rd
- 99 Means Ln
- 0 Red Bud Rd
- 4550 Southgate Rd
- 0 Oak Hill Rd
- 0 Holly Bend Dr Unit RTC2788122
- 0 Holly Bend Dr Unit Lot 62 RA20245997
- 0 Holly Bend Dr Unit RTC2758900
- Lot 13 Holly Bend Dr
- Lot 63 Meadow Lark
- 0 Bluebird Point
- Lot 17 Bluebird Point
- 5.19 AC Tr2 Taylor Rd
