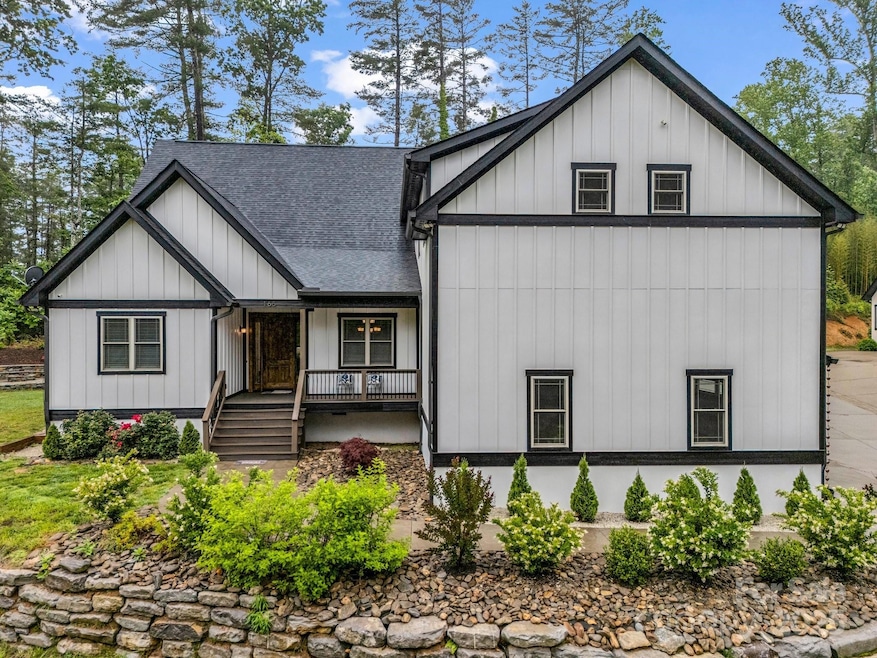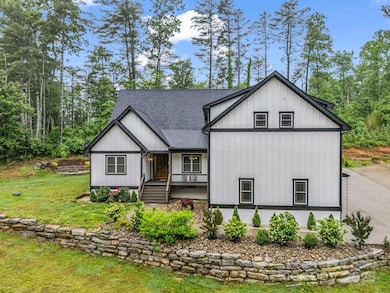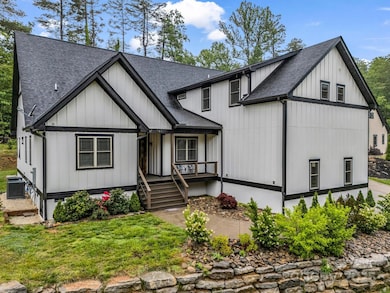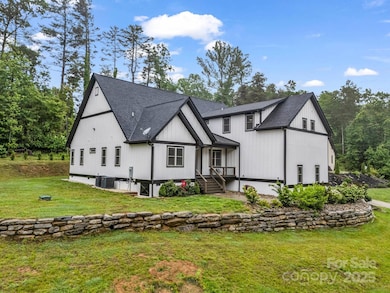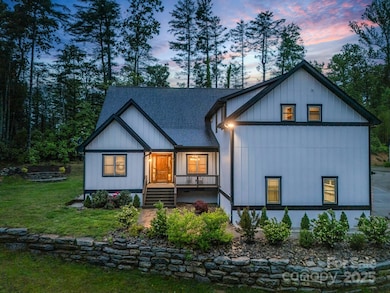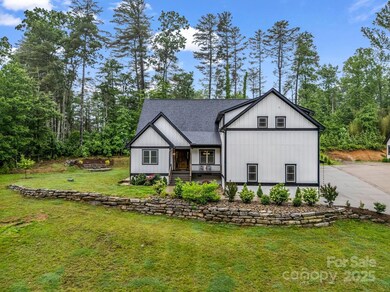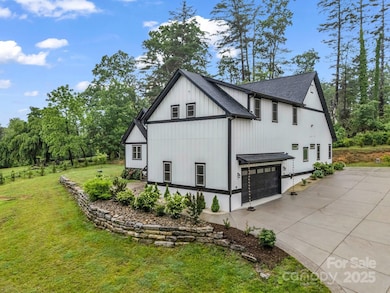
165 Kirkwood Hill Ln Hendersonville, NC 28739
Estimated payment $5,501/month
Highlights
- Open Floorplan
- Deck
- Wood Flooring
- Fireplace in Primary Bedroom
- Private Lot
- Farmhouse Style Home
About This Home
Luxury custom-built 2023 modern farmhouse home offers the perfect blend of elegance, comfort, & versatility, ideal as a family home, mountain retreat, or investment property. No HOA, great for short- or long-term rental. Nearly 3,800 sq ft w/4BR, 4BA, & 2 flex rooms perfect for office, playroom, or guest space. Most living on main level w/2BR & 2BA on upper level. Stunning high-end finishes include alder wood doors/cabinets, hardwood floors, vaulted ceilings, granite counters, & detailed trim throughout. Spacious open layout w/2 gas fireplaces, chef’s kitchen w/large walk-in pantry, & primary suite featuring massive closet w/island & spa-like bath. Enjoy outdoor living on the spacious covered & screened in deck or around the stone firepit. Freshly painted, ample storage, & stainless appliances. Attached oversized 2-car garage + wide driveway for extra parking. Just 3 mins to downtown Hendersonville. Furniture can be puchased. A must-see!
Listing Agent
BluAxis Realty Brokerage Email: dee@bluaxis.com License #319035 Listed on: 05/29/2025
Home Details
Home Type
- Single Family
Est. Annual Taxes
- $4,857
Year Built
- Built in 2022
Lot Details
- Front Green Space
- Private Lot
- Level Lot
- Cleared Lot
- Property is zoned R-40
Parking
- 2 Car Attached Garage
- Garage Door Opener
- Shared Driveway
Home Design
- Farmhouse Style Home
Interior Spaces
- 2-Story Property
- Open Floorplan
- Wet Bar
- Built-In Features
- Bar Fridge
- Propane Fireplace
- Entrance Foyer
- Living Room with Fireplace
- Screened Porch
- Crawl Space
Kitchen
- Breakfast Bar
- Gas Oven
- Microwave
- Dishwasher
- Disposal
Flooring
- Wood
- Tile
Bedrooms and Bathrooms
- Fireplace in Primary Bedroom
- Split Bedroom Floorplan
- Walk-In Closet
- 4 Full Bathrooms
- Garden Bath
Laundry
- Laundry Room
- Electric Dryer Hookup
Accessible Home Design
- More Than Two Accessible Exits
Outdoor Features
- Deck
- Fire Pit
Schools
- Atkinson Elementary School
- Flat Rock Middle School
- East High School
Utilities
- Zoned Heating and Cooling System
- Heat Pump System
- Propane
- Tankless Water Heater
- Septic Tank
- Cable TV Available
Listing and Financial Details
- Assessor Parcel Number 9950367
Map
Home Values in the Area
Average Home Value in this Area
Tax History
| Year | Tax Paid | Tax Assessment Tax Assessment Total Assessment is a certain percentage of the fair market value that is determined by local assessors to be the total taxable value of land and additions on the property. | Land | Improvement |
|---|---|---|---|---|
| 2025 | $4,857 | $932,300 | $38,700 | $893,600 |
| 2024 | $4,857 | $932,300 | $38,700 | $893,600 |
| 2023 | $3,858 | $740,500 | $38,700 | $701,800 |
| 2022 | $144 | $21,800 | $21,800 | $0 |
| 2021 | $144 | $21,800 | $21,800 | $0 |
| 2020 | $144 | $21,800 | $0 | $0 |
| 2019 | $144 | $21,800 | $0 | $0 |
Property History
| Date | Event | Price | Change | Sq Ft Price |
|---|---|---|---|---|
| 07/18/2025 07/18/25 | Price Changed | $920,000 | -3.2% | $242 / Sq Ft |
| 05/29/2025 05/29/25 | For Sale | $950,000 | -- | $249 / Sq Ft |
Purchase History
| Date | Type | Sale Price | Title Company |
|---|---|---|---|
| Warranty Deed | $21,500 | -- |
Mortgage History
| Date | Status | Loan Amount | Loan Type |
|---|---|---|---|
| Open | $213,000 | Credit Line Revolving | |
| Closed | $100,000 | Credit Line Revolving |
Similar Homes in Hendersonville, NC
Source: Canopy MLS (Canopy Realtor® Association)
MLS Number: 4264440
APN: 9950367
- 110 and 140 Fox Chase Dr
- 4075 Little River Rd
- 1006 Pin Oak Trail Unit 5
- 821 Anne Ave W
- 138 Woodhaven Dr
- 3001 Hickory Nut Trail
- 100 Bayberry Way
- 193 Montevilla Dr
- 425 Nelson Valley Ln
- 842 Rickel Dr
- 907 Rickel Dr
- 2525 Kanuga Rd
- 361 Rickel Dr Unit 4
- 4030 Little River Rd
- 649 Rickel Dr
- 585 Rickel Dr
- 000 Old Town Way
- 22 Delacy Dr
- 363 Rickel Dr
- 30 Beaumont Dr
- 4075 Little River Rd
- 105 Campbell Dr
- 308 Rose St Unit A
- 1415 Greenville Hwy
- 105 Balsam Rd
- 1522 Greenville Hwy
- 21 Charleston View Ct
- 301 4th Ave E
- 167 Hawkins Creek Rd
- 20 Health Nut Ln
- 6 Boulder Heights Ln
- 73 Eastbury Dr
- 228 Stoney Mountain Rd Unit D
- 208 Cagle Rd Unit B
- 2 Spicewood Ct
- 523 Stoney Mountain Rd
- 523 Stoney Mountain Rd Unit B
- 78 Aiken Place Rd
- 47 Hill Branch Rd
- 505 Clear Creek Rd Unit A
