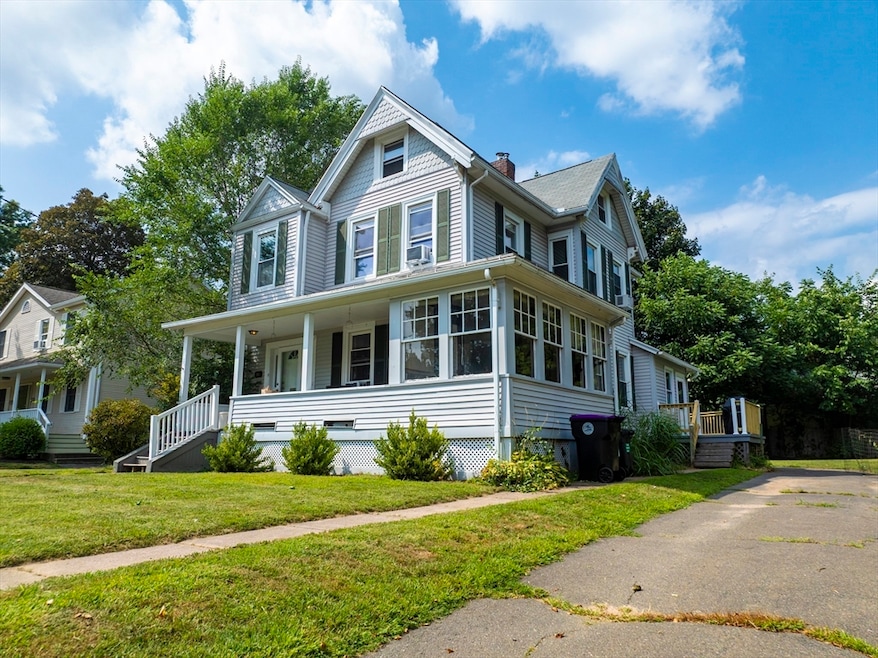165 Lincoln St Holyoke, MA 01040
Estimated payment $2,454/month
Highlights
- Medical Services
- Property is near public transit
- Victorian Architecture
- Deck
- Wood Flooring
- Attic
About This Home
Located in Holyoke’s desirable Highlands neighborhood, just minutes from Northampton, Springfield, and only 30 miles from Bradley International Airport, this classic Victorian offers charm and convenience. Inside, you'll find natural woodwork, high ceilings, crown molding, and hardwood floors in several rooms. The main level features a spacious living room, a formal dining room, and a flexible second-floor room perfect for an office, den, or playroom. A walk-up attic provides generous storage and potential for future expansion. With easy access to Rt 91 and just 90 miles from Boston, this home is ideally situated for commuters or those looking to enjoy all Western Mass has to offer.
Home Details
Home Type
- Single Family
Est. Annual Taxes
- $6,431
Year Built
- Built in 1900
Lot Details
- 0.26 Acre Lot
- Property is zoned R-2
Parking
- 1 Car Detached Garage
- Driveway
- Open Parking
Home Design
- Victorian Architecture
- Brick Foundation
- Frame Construction
- Blown-In Insulation
- Shingle Roof
Interior Spaces
- 1,836 Sq Ft Home
- Crown Molding
- 1 Fireplace
- Unfinished Basement
- Basement Fills Entire Space Under The House
- Attic
Kitchen
- Range
- Dishwasher
- Disposal
Flooring
- Wood
- Tile
Bedrooms and Bathrooms
- 3 Bedrooms
- Primary bedroom located on second floor
Outdoor Features
- Bulkhead
- Deck
- Enclosed Patio or Porch
Location
- Property is near public transit
- Property is near schools
Utilities
- Window Unit Cooling System
- Heating System Uses Natural Gas
- Heating System Uses Steam
- Gas Water Heater
Listing and Financial Details
- Assessor Parcel Number M:0104 B:0000 L:11,2533831
Community Details
Overview
- No Home Owners Association
Amenities
- Medical Services
- Shops
Recreation
- Park
- Jogging Path
Map
Home Values in the Area
Average Home Value in this Area
Tax History
| Year | Tax Paid | Tax Assessment Tax Assessment Total Assessment is a certain percentage of the fair market value that is determined by local assessors to be the total taxable value of land and additions on the property. | Land | Improvement |
|---|---|---|---|---|
| 2025 | $6,431 | $368,300 | $44,100 | $324,200 |
| 2024 | $5,846 | $308,500 | $42,100 | $266,400 |
| 2023 | $5,570 | $296,900 | $42,100 | $254,800 |
| 2022 | $5,318 | $276,100 | $42,100 | $234,000 |
| 2021 | $5,006 | $259,800 | $38,400 | $221,400 |
| 2020 | $4,717 | $247,200 | $38,400 | $208,800 |
| 2019 | $4,543 | $235,500 | $38,400 | $197,100 |
| 2018 | $4,308 | $225,200 | $38,400 | $186,800 |
| 2017 | $4,317 | $225,200 | $38,400 | $186,800 |
| 2016 | $4,237 | $221,600 | $39,400 | $182,200 |
| 2015 | $4,219 | $221,600 | $39,400 | $182,200 |
Property History
| Date | Event | Price | List to Sale | Price per Sq Ft | Prior Sale |
|---|---|---|---|---|---|
| 10/12/2025 10/12/25 | Pending | -- | -- | -- | |
| 08/19/2025 08/19/25 | For Sale | $365,000 | +64.4% | $199 / Sq Ft | |
| 04/25/2012 04/25/12 | Sold | $222,000 | -1.3% | $121 / Sq Ft | View Prior Sale |
| 03/12/2012 03/12/12 | Pending | -- | -- | -- | |
| 01/19/2012 01/19/12 | Price Changed | $225,000 | -6.2% | $123 / Sq Ft | |
| 08/09/2011 08/09/11 | Price Changed | $239,900 | -2.0% | $131 / Sq Ft | |
| 06/01/2011 06/01/11 | Price Changed | $244,900 | -2.0% | $133 / Sq Ft | |
| 04/26/2011 04/26/11 | For Sale | $249,900 | -- | $136 / Sq Ft |
Purchase History
| Date | Type | Sale Price | Title Company |
|---|---|---|---|
| Warranty Deed | $222,000 | -- |
Mortgage History
| Date | Status | Loan Amount | Loan Type |
|---|---|---|---|
| Open | $210,900 | New Conventional |
Source: MLS Property Information Network (MLS PIN)
MLS Number: 73419627
APN: HOLY-000104-000000-000011
- 151 Lincoln St
- 68 Fairfield Ave
- 129 Morgan St
- 104 Lincoln St
- 1225 Hampden St
- 1114 Hampden St
- 72 Allyn St
- 37 Laura Ln
- 27 Lexington Ave
- 391 Pleasant St
- 50 Nonotuck St
- 1421 Dwight St
- 22 Liberty St
- 12 Saint James Ave
- 1205 Northampton St
- 1212 Northampton St
- 31 Wellesley Rd
- 55 Longfellow Rd
- 158 Pleasant St
- 10 Radcliffe St







