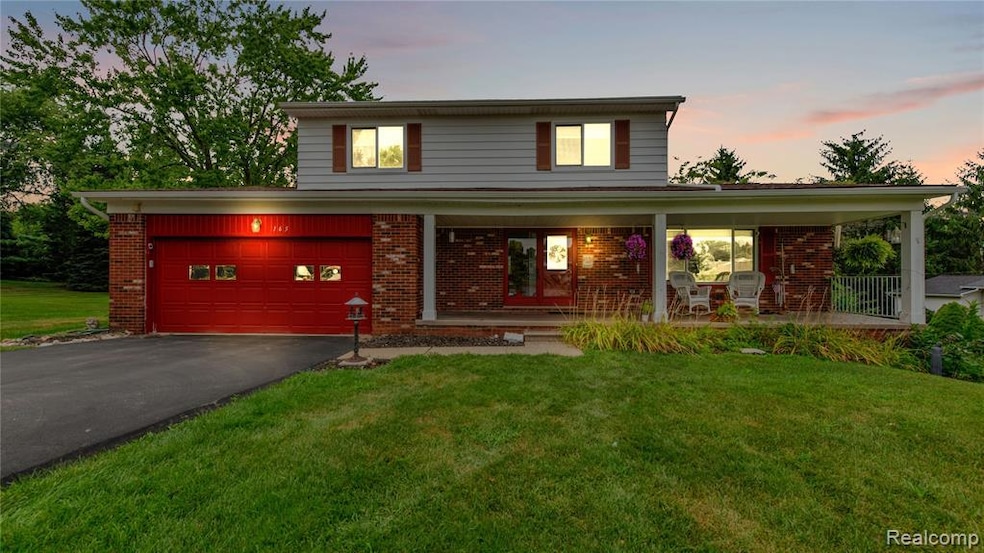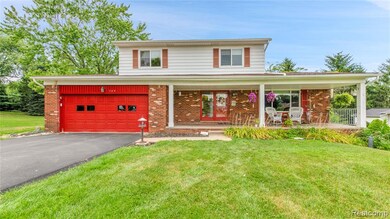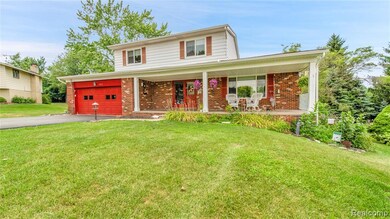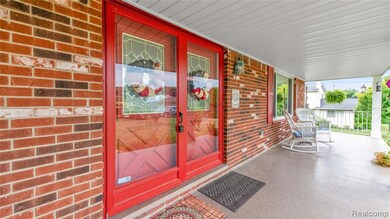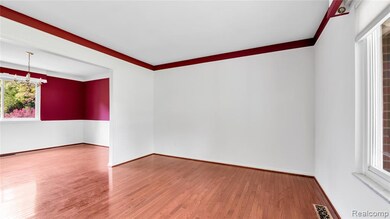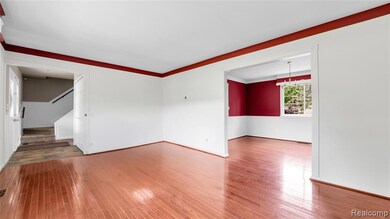165 Lisa Ct White Lake, MI 48386
Estimated payment $2,211/month
Highlights
- Colonial Architecture
- No HOA
- Forced Air Heating and Cooling System
- Clifford H. Smart Middle School Rated A-
- 2 Car Attached Garage
About This Home
Don’t miss this beautifully updated colonial in the highly sought-after Walled Lake School District! This 4-bedroom, 1.5-bath home offers 1,913 square feet of comfortable living space and is packed with major upgrades: brand-new Generac generator, new roof, new AC and furnace, and newer windows throughout. The updated kitchen features modern finishes, while the fully renovated bathroom includes a stunning tiled walk-in shower.
Located on a quiet cul-de-sac in a neighborhood that was repaved just last year, this home also boasts a repaved driveway and a newly stained deck—perfect for relaxing or entertaining in the private backyard. The partially finished basement adds extra flexibility for a rec room, home office, or gym.
Enjoy convenient access to White Lake’s brand-new library and community center, all while living in a move-in-ready home with incredible value and curb appeal!
Listing Agent
Keller Williams Realty-Great Lakes License #6501410838 Listed on: 07/30/2025

Home Details
Home Type
- Single Family
Est. Annual Taxes
Year Built
- Built in 1971
Lot Details
- 0.36 Acre Lot
- Lot Dimensions are 98.01x159.79
Parking
- 2 Car Attached Garage
Home Design
- Colonial Architecture
- Brick Exterior Construction
- Poured Concrete
Interior Spaces
- 1,913 Sq Ft Home
- 2-Story Property
- Dishwasher
- Partially Finished Basement
Bedrooms and Bathrooms
- 4 Bedrooms
Laundry
- Dryer
- Washer
Location
- Ground Level
Utilities
- Forced Air Heating and Cooling System
- Heating System Uses Natural Gas
Community Details
- No Home Owners Association
- Colony Heights 1 Subdivision
Listing and Financial Details
- Assessor Parcel Number 1225126002
Map
Home Values in the Area
Average Home Value in this Area
Tax History
| Year | Tax Paid | Tax Assessment Tax Assessment Total Assessment is a certain percentage of the fair market value that is determined by local assessors to be the total taxable value of land and additions on the property. | Land | Improvement |
|---|---|---|---|---|
| 2024 | $1,378 | $147,460 | $0 | $0 |
| 2023 | $1,300 | $130,300 | $0 | $0 |
| 2022 | $2,213 | $125,590 | $0 | $0 |
| 2021 | $2,446 | $116,900 | $0 | $0 |
| 2020 | $1,285 | $114,630 | $0 | $0 |
| 2019 | $2,326 | $104,390 | $0 | $0 |
| 2018 | $2,272 | $97,450 | $0 | $0 |
| 2017 | $2,338 | $97,450 | $0 | $0 |
| 2016 | $2,284 | $94,870 | $0 | $0 |
| 2015 | -- | $86,010 | $0 | $0 |
| 2014 | -- | $72,650 | $0 | $0 |
| 2011 | -- | $60,310 | $0 | $0 |
Property History
| Date | Event | Price | List to Sale | Price per Sq Ft |
|---|---|---|---|---|
| 07/30/2025 07/30/25 | For Sale | $379,900 | -- | $199 / Sq Ft |
Purchase History
| Date | Type | Sale Price | Title Company |
|---|---|---|---|
| Warranty Deed | $379,900 | Capital Title | |
| Deed | $142,000 | -- |
Mortgage History
| Date | Status | Loan Amount | Loan Type |
|---|---|---|---|
| Open | $303,920 | New Conventional | |
| Previous Owner | $134,900 | New Conventional |
Source: Realcomp
MLS Number: 20251020872
APN: 12-25-126-002
- 121 Allen Lake Dr
- Brooklyn Plan at Trailside Meadow
- 8363 Capstone Dr
- 00 Fox Bay Dr
- 000 Sandycrest Dr
- 193 Coppice Way
- 8761 River Run Dr
- 8962 Glasgow Dr
- 9035 Huron Bluffs Dr
- 8165 Sequoia Ln Unit 92
- 149 N Williams Lake Rd
- 390 Woodsedge Ln Unit 21
- 8118 Rene Dr
- 0000 Williams Lake Rd
- 8110 High Point Trail
- 8090 Rene Dr
- 7825 Elizabeth Lake Rd
- 3 Grandview Cir Unit 71
- 290 Evanston St
- 71 Grandview Cir
- 90 Granada Dr
- 166 Summit View Ct
- 156 Summit View Ct
- 1095 Union Lake Rd
- 1049 N Oakland Blvd
- 7380 Arbor Trail
- 9510 Beechcrest St
- 1140 Round Lake Rd
- 8135 Kenwick Dr
- 1350 Laurel Valley Dr
- 8020 Wadi Blvd
- 7035 Round Hill Dr
- 10950 Highland Rd
- 7420 Locklin
- 1644 Marylestone Dr
- 504 Maplebrook Ln
- 1340 Briarwood Dr
- 1684 Petrolia
- 11001 Beryl Dr
- 2649 Grove Cir
