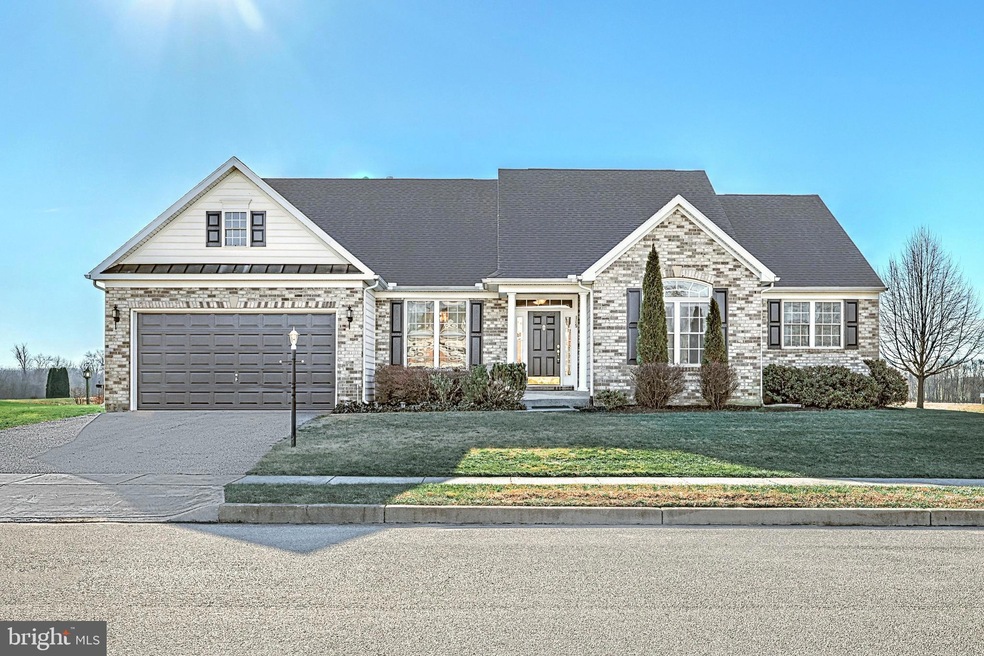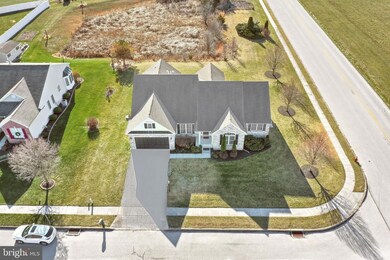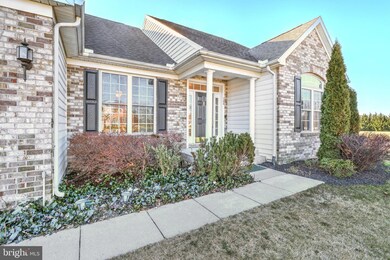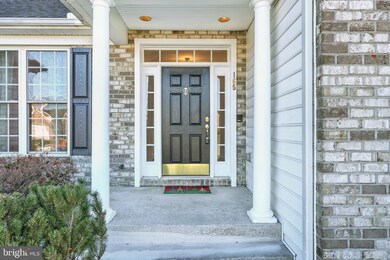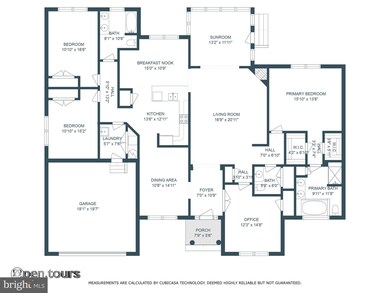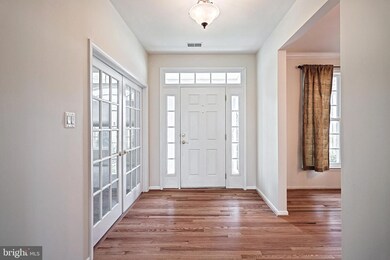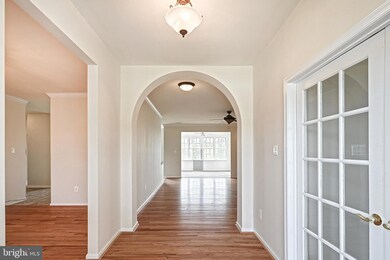
165 Lynx Dr Unit 36 Hanover, PA 17331
Highlights
- View of Trees or Woods
- Wood Flooring
- Sun or Florida Room
- Rambler Architecture
- Attic
- No HOA
About This Home
As of May 2024Back on the Market! A water pipe had burst in the Master Bathroom at the end of last year. Remediation and Renovations have now been completed! Property is in Wonderful Condition! Take a look at this Beautiful Move-in Ready 3 Bedroom / 2.5 Bathroom Rancher located in Conewago Valley School District! Adams County. This 2,500+ Sq. Ft. home sits on a 1.05 Acre Corner Lot in a Wonderful Neighborhood. No HOA. 2 Car Attached Garage. Recent updates include refinished Hardwood Flooring in Foyer & Living Room. New Tile Flooring in Hallway Half Bath. Upgraded Vanity in Master Bathroom! New LVP Flooring in Sunroom. Fresh Carpet in Den and all the Bedrooms! Freshly Painted Throughout. As soon as you walk through the front door, you will notice the 9'+ Ceilings and Gorgeous Hardwood Floors. Nice Crown Molding in the Living Room, Dining Room & Kitchen Areas. The Kitchen has Brand New Frigidaire Appliances, Breakfast Nook Area and Spacious Storage Pantry! The Master Bedroom has beautiful Trayed Ceilings, Double Closets & Attached Bathroom. The Master Bathroom includes Tile Flooring, Double Sinks, Soaking Tub & Walk-in Shower. All of the Bedrooms are Spacious and have great closet space & ceiling fans. Cozy "Heat-N-Glo" Natural Gas Fireplace in Living Room! The Den in the front of Home would make a perfect Office or Workspace! Natural Gas Forced Hot Air Heat & Central A/C! Located close to many amenities and conveniences! Just down the road from the Plum Creek Community Recreation Center. Approximately 10 Mins from the Hanover Square & Maryland Line. Maintenance of the Retention Pond is the Responsibility of the Homeowner. Schedule your showing today before this Adorable Ranch Home is SOLD!
Last Agent to Sell the Property
RE/MAX Quality Service, Inc. License #RS350124 Listed on: 04/01/2023

Home Details
Home Type
- Single Family
Est. Annual Taxes
- $7,477
Year Built
- Built in 2004
Lot Details
- 1.05 Acre Lot
- North Facing Home
- Property is in very good condition
- Zoning described as R-1 Suburban Residential
Parking
- 2 Car Attached Garage
- Front Facing Garage
- Garage Door Opener
- Driveway
Home Design
- Rambler Architecture
- Brick Exterior Construction
- Block Foundation
- Architectural Shingle Roof
- Vinyl Siding
- Concrete Perimeter Foundation
Interior Spaces
- 2,516 Sq Ft Home
- Property has 1 Level
- Crown Molding
- Tray Ceiling
- Ceiling height of 9 feet or more
- Ceiling Fan
- Gas Fireplace
- Entrance Foyer
- Living Room
- Formal Dining Room
- Den
- Sun or Florida Room
- Views of Woods
- Crawl Space
- Intercom
- Laundry on main level
- Attic
Kitchen
- Breakfast Area or Nook
- Electric Oven or Range
- Built-In Microwave
- Dishwasher
Flooring
- Wood
- Carpet
- Vinyl
Bedrooms and Bathrooms
- 3 Main Level Bedrooms
- Soaking Tub
- Walk-in Shower
Outdoor Features
- Exterior Lighting
- Porch
Location
- Suburban Location
Utilities
- Forced Air Heating and Cooling System
- 200+ Amp Service
- Natural Gas Water Heater
Community Details
- No Home Owners Association
- Conewago Estates Subdivision
Listing and Financial Details
- Tax Lot 0089
- Assessor Parcel Number 08007-0089---000
Ownership History
Purchase Details
Home Financials for this Owner
Home Financials are based on the most recent Mortgage that was taken out on this home.Purchase Details
Home Financials for this Owner
Home Financials are based on the most recent Mortgage that was taken out on this home.Purchase Details
Similar Homes in Hanover, PA
Home Values in the Area
Average Home Value in this Area
Purchase History
| Date | Type | Sale Price | Title Company |
|---|---|---|---|
| Deed | $400,000 | None Listed On Document | |
| Deed | $377,000 | None Listed On Document | |
| Deed | $251,400 | -- |
Mortgage History
| Date | Status | Loan Amount | Loan Type |
|---|---|---|---|
| Open | $380,000 | New Conventional | |
| Previous Owner | $105,000 | New Conventional |
Property History
| Date | Event | Price | Change | Sq Ft Price |
|---|---|---|---|---|
| 05/10/2024 05/10/24 | Sold | $400,000 | -3.6% | $159 / Sq Ft |
| 04/05/2024 04/05/24 | Pending | -- | -- | -- |
| 03/29/2024 03/29/24 | For Sale | $415,000 | +10.1% | $165 / Sq Ft |
| 07/10/2023 07/10/23 | Sold | $377,000 | +7.7% | $150 / Sq Ft |
| 05/27/2023 05/27/23 | Pending | -- | -- | -- |
| 05/25/2023 05/25/23 | For Sale | $349,900 | -7.2% | $139 / Sq Ft |
| 04/01/2023 04/01/23 | Off Market | $377,000 | -- | -- |
Tax History Compared to Growth
Tax History
| Year | Tax Paid | Tax Assessment Tax Assessment Total Assessment is a certain percentage of the fair market value that is determined by local assessors to be the total taxable value of land and additions on the property. | Land | Improvement |
|---|---|---|---|---|
| 2025 | $8,789 | $367,000 | $92,800 | $274,200 |
| 2024 | $7,764 | $351,000 | $92,800 | $258,200 |
| 2023 | $7,477 | $351,000 | $92,800 | $258,200 |
| 2022 | $7,248 | $351,000 | $92,800 | $258,200 |
| 2021 | $7,063 | $351,000 | $92,800 | $258,200 |
| 2020 | $7,073 | $351,000 | $92,800 | $258,200 |
| 2019 | $6,755 | $351,000 | $92,800 | $258,200 |
| 2018 | $6,613 | $351,000 | $92,800 | $258,200 |
| 2017 | $6,341 | $351,000 | $92,800 | $258,200 |
| 2016 | -- | $351,000 | $92,800 | $258,200 |
| 2015 | -- | $351,000 | $92,800 | $258,200 |
| 2014 | -- | $351,000 | $92,800 | $258,200 |
Agents Affiliated with this Home
-
Dan Hozhabri

Seller's Agent in 2024
Dan Hozhabri
Keller Williams Realty Centre
(301) 461-9154
379 Total Sales
-
James Phelps

Seller Co-Listing Agent in 2024
James Phelps
Corner House Realty
(410) 440-6167
34 Total Sales
-
David Monsour

Buyer's Agent in 2024
David Monsour
Keller Williams Keystone Realty
(717) 319-3408
303 Total Sales
-
Darren Dickensheets

Seller's Agent in 2023
Darren Dickensheets
RE/MAX
(717) 476-3064
115 Total Sales
-
Sue Pindle

Buyer's Agent in 2023
Sue Pindle
RE/MAX
(717) 542-0397
67 Total Sales
Map
Source: Bright MLS
MLS Number: PAAD2008518
APN: 08-007-0089-000
- 45 Cheetah Dr Unit 150
- 226 S 3rd St
- 19 Saint Josephs Ln Unit 4
- 54 Flint Dr Unit 50
- 62 Red Stone Ln Unit 43
- 54 Red Stone Ln
- 24 Red Stone Ln
- 65 Flint Dr
- 502 South St Unit 1
- 11 Flint Dr
- 9 Buckskin Dr Unit 71
- 133 Michelle Dr
- 17 Buckskin Dr
- 25 Buckskin Dr Unit 73
- 355 North St
- 108 Flint Dr
- 116 Flint Dr
- 41 Squire Cir Unit 25A
- 129 Flint Dr Unit 60
- 17 Butternut Ln Unit 105
