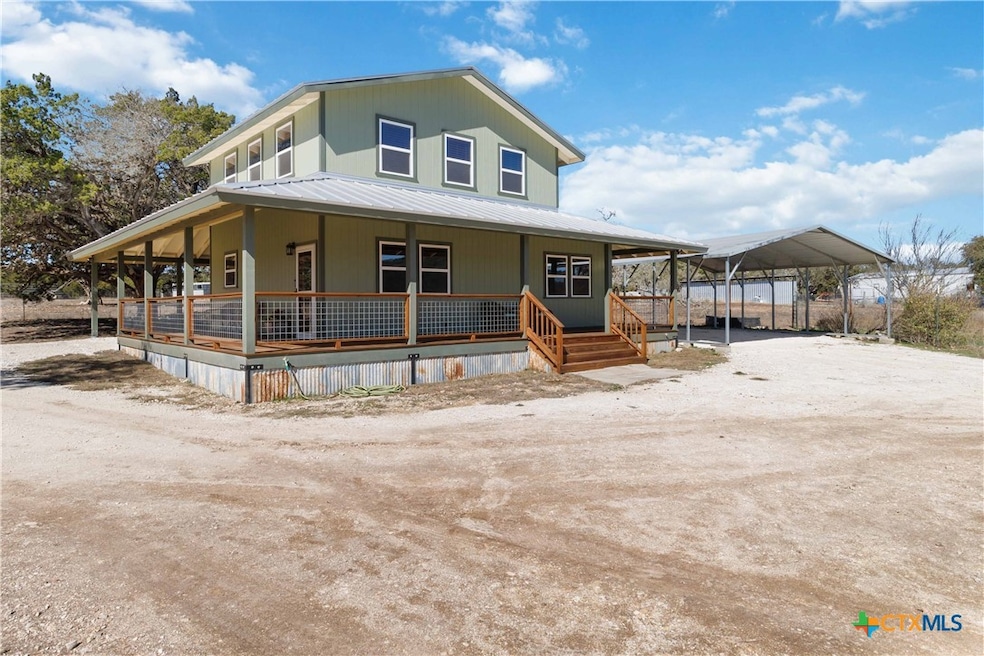165 Mari B Dr Center Point, TX 78010
Estimated payment $6,946/month
Highlights
- Horse Facilities
- Horse Property
- RV Access or Parking
- Barn
- Spa
- Open Floorplan
About This Home
ADU was built in 2022 and has two primary suites. The square footage is the total of both residences. The main property was originally a manufactured home: the entire house was taken down to the studs and renovated. Main house has 2 primary suites and a 3rd bedroom or office. This is a must-see property. There are no zoning restrictions, so it is ideal for commercial and residential use. Sellers need a minimum of 2 hr notice to show.
Listing Agent
Jennifer Bowman
JB Goodwin, REALTORS Brokerage Phone: (210) 581-9050 License #0655875 Listed on: 02/25/2025

Property Details
Home Type
- Manufactured Home
Est. Annual Taxes
- $1,193
Year Built
- Built in 1996
Lot Details
- 8.5 Acre Lot
- Perimeter Fence
- Secluded Lot
- Level Lot
- Mature Trees
- Partially Wooded Lot
- Private Yard
Home Design
- Craftsman Architecture
- Pillar, Post or Pier Foundation
- Metal Roof
Interior Spaces
- 3,729 Sq Ft Home
- Property has 1 Level
- Open Floorplan
- Built-In Features
- High Ceiling
- Ceiling Fan
- Recessed Lighting
- Fireplace
- Wood Burning Stove
- Double Pane Windows
- Formal Dining Room
- Storage
- Smart Thermostat
- Property Views
Kitchen
- Built-In Oven
- Electric Cooktop
- Plumbed For Ice Maker
- Dishwasher
- Stone Countertops
- Disposal
Flooring
- Wood
- Carpet
- Ceramic Tile
Bedrooms and Bathrooms
- 3 Bedrooms
- Split Bedroom Floorplan
- In-Law or Guest Suite
- 2 Full Bathrooms
- Double Vanity
- Garden Bath
- Walk-in Shower
Laundry
- Laundry Room
- Dryer
Parking
- Garage
- 2 Carport Spaces
- Multiple Garage Doors
- Driveway Level
- RV Access or Parking
Outdoor Features
- Spa
- Horse Property
- Covered Patio or Porch
- Separate Outdoor Workshop
- Outdoor Storage
- Outbuilding
Utilities
- Multiple cooling system units
- Heating Available
- Septic Tank
Additional Features
- Barn
- Manufactured Home
Listing and Financial Details
- Tax Lot 7
- Assessor Parcel Number R26319
- Seller Considering Concessions
Community Details
Overview
- No Home Owners Association
- Elm Pass 2 Subdivision
Recreation
- Horse Facilities
Map
Home Values in the Area
Average Home Value in this Area
Tax History
| Year | Tax Paid | Tax Assessment Tax Assessment Total Assessment is a certain percentage of the fair market value that is determined by local assessors to be the total taxable value of land and additions on the property. | Land | Improvement |
|---|---|---|---|---|
| 2024 | $1,193 | $286,185 | $0 | $0 |
| 2023 | $493 | $277,214 | $0 | $0 |
| 2022 | $1,136 | $82,151 | $212,500 | $56,558 |
| 2021 | $1,936 | $167,428 | $110,870 | $56,558 |
| 2020 | $1,855 | $167,428 | $110,870 | $56,558 |
| 2019 | $1,764 | $139,639 | $95,200 | $44,439 |
| 2018 | $1,599 | $98,650 | $54,211 | $44,439 |
| 2017 | $1,600 | $98,650 | $54,211 | $44,439 |
| 2016 | $1,600 | $98,650 | $54,211 | $44,439 |
| 2015 | -- | $92,440 | $54,211 | $38,229 |
| 2014 | -- | $87,529 | $49,300 | $38,229 |
Property History
| Date | Event | Price | Change | Sq Ft Price |
|---|---|---|---|---|
| 02/25/2025 02/25/25 | For Sale | $1,285,000 | -- | $345 / Sq Ft |
Purchase History
| Date | Type | Sale Price | Title Company |
|---|---|---|---|
| Gift Deed | -- | None Listed On Document | |
| Vendors Lien | -- | -- |
Mortgage History
| Date | Status | Loan Amount | Loan Type |
|---|---|---|---|
| Previous Owner | $88,500 | New Conventional | |
| Previous Owner | $84,455 | New Conventional |
Source: Central Texas MLS (CTXMLS)
MLS Number: 571036
APN: R26319
- 124 Upper Mason Creek Rd Unit 1
- 363 Elm Pass II Rd
- 363 Elm Pass 2
- TBD 37 ACRES Elm Pass Rd
- 313 Elm Pass II Rd E
- 422 Johnson Rd
- 191 Scott Dr
- 191 Scott Dr Unit 56,57,58
- 605 Seth Cir
- 1095 Elm Pass Rd Unit 14
- 300 Moorhead Rd
- 0 Elm Pass Rd Unit 20219809
- 524 Elmwood Dr
- 973 Dead Poacher Trail
- 292 Old Loop 173
- 24 Seep Springs Dr Unit 24
- 315 Witt Rd
- 305 Witt Rd
- 138 Hobson Ln
- 1650 Forest Trail Dr
- 200 Blue Bonnet Dr
- 303-B First St
- 5983 State Highway 16 S Unit B
- 1819 White Tail Ln
- 159 Star Ln
- 131 Howard Ln
- 1926 State Highway 16 N
- 2320 Texas 16 Unit 2
- 2320 Texas 16 Unit 1
- 1712 B Fm 470
- 515 Cypress St
- 178 Spring Creek Cir
- 241 Mount Pisgah Dr
- 7206 Texas 16 Unit 1
- 7206 Texas 16 Unit 2
- 136 Marie Dr
- 111 Stoney Hills Rd
- 111 Stony Hills Rd






