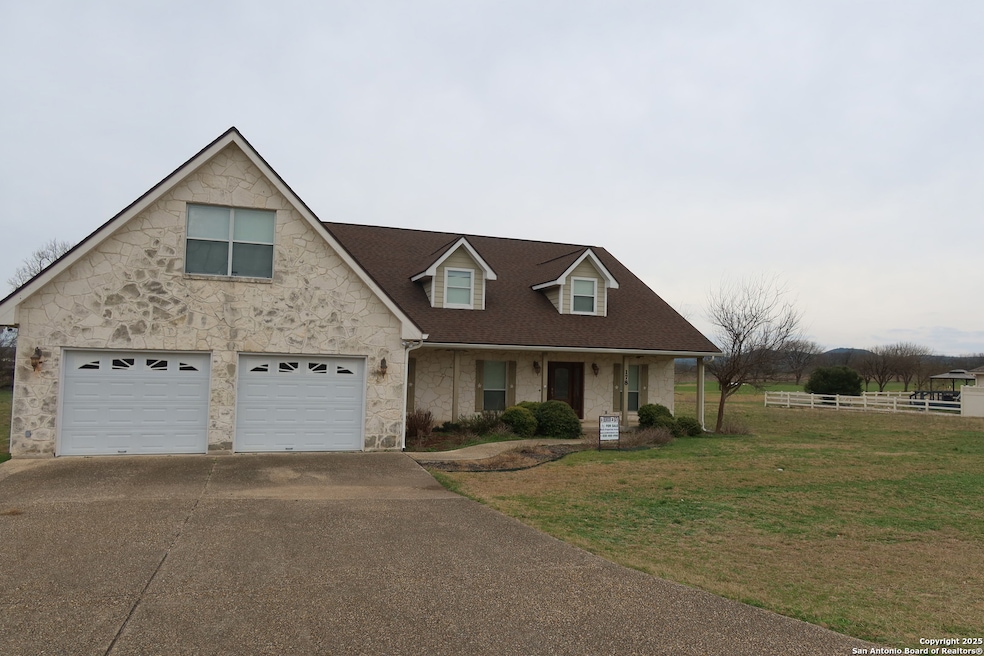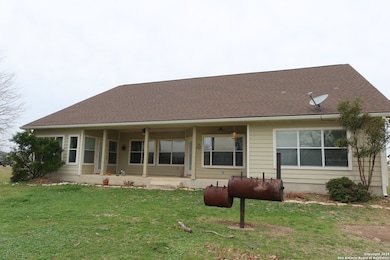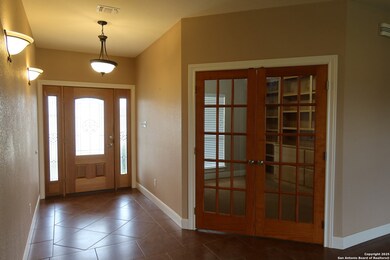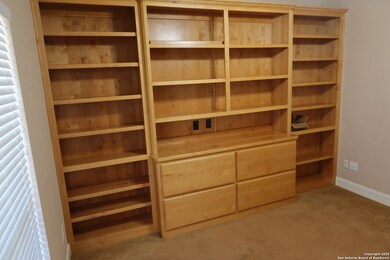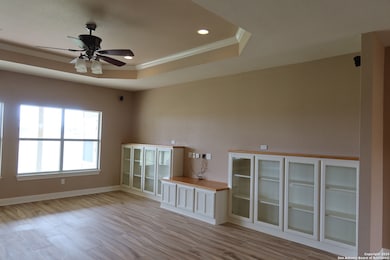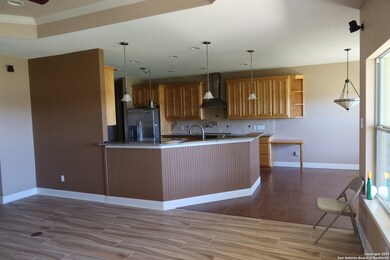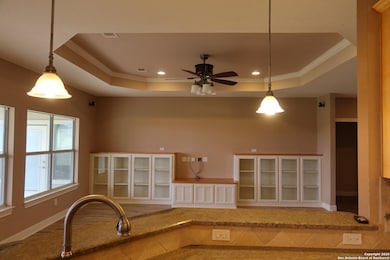178 Spring Creek Cir Bandera, TX 78003
3
Beds
3
Baths
2,832
Sq Ft
0.25
Acres
Highlights
- All Bedrooms Downstairs
- Loft
- Walk-In Pantry
- Golf Cart Garage
- Covered Patio or Porch
- 2 Car Attached Garage
About This Home
Beautiful 3 bedroom 3 bath 3 bath home with loft upstairs on the 14th green at the Flying L Ranch. Spacious with an open concept living and kitchen area, formal dining area with eat in kitchen space. All bedrooms downstairs. Covered back patio with views of the fairway and overlooking a private exotic ranch. This home is also for sale.
Home Details
Home Type
- Single Family
Est. Annual Taxes
- $9,268
Year Built
- Built in 2008
Home Design
- Slab Foundation
- Composition Roof
- Masonry
Interior Spaces
- 2,832 Sq Ft Home
- 2-Story Property
- Ceiling Fan
- Window Treatments
- Loft
- Washer Hookup
Kitchen
- Walk-In Pantry
- Self-Cleaning Oven
- Dishwasher
Flooring
- Carpet
- Ceramic Tile
Bedrooms and Bathrooms
- 3 Bedrooms
- All Bedrooms Down
- 3 Full Bathrooms
Parking
- 2 Car Attached Garage
- Golf Cart Garage
Outdoor Features
- Covered Patio or Porch
- Outdoor Grill
Schools
- Alkek Elementary School
- Bandera Middle School
- Bandera High School
Utilities
- Central Heating and Cooling System
- Heat Pump System
- Septic System
Additional Features
- Doors are 32 inches wide or more
- 0.25 Acre Lot
Community Details
- Flying L Ranch Subdivision
Listing and Financial Details
- Rent includes noinc
- Seller Concessions Not Offered
Map
Source: San Antonio Board of REALTORS®
MLS Number: 1884184
APN: 174463
Nearby Homes
- LOT 50 Spanish Grant
- 0 Spring Creek Cir
- LOT 10 Spring Creek Cir
- 305 Spanish Grant
- LOT 40 Valley Oak Dr
- LOT 51 Spanish Grant Cir
- LOT 50 & 51 Spanish Grant Cir
- 831 Flying l Dr
- 5 Flying l Dr
- 0 Deerwood Cir
- 222 Valley Oak Dr
- 293 Spanish Grant Cir
- 445 Spanish Grant Cir
- 450 Spanish Grant Cir
- 218 Edgewood Dr
- 174 Edgewood Cir
- LOT 6 Antler Cir
- 163 Knollwood Cir
- 177 Knollwood Cir
- 7075 Whartons Dock Rd
- 1819 White Tail Ln
- 1926 Texas 16 Unit 1
- 2320 Texas 16 Unit 2
- 2320 Texas 16 Unit 1
- 200 Blue Bonnet Dr
- 5983 State Highway 16 S Unit B
- 159 Star Ln
- 1712 B Fm 470
- 261 Blackfoot Trail
- 1650 Forest Trail Dr
- 2805 River Bluff Cir
- 154 Oak Lawn Dr
- 673 Overland Trail
- 161 Water St Unit A
- 1375 Alamo Beach Rd
- 616 Private Road 1505
- 792 Alamo Beach Rd Unit A
- 174 Lakeshore Dr S
- 1501 Private Road 1501 Unit 4
- 560 Private Road 1515
