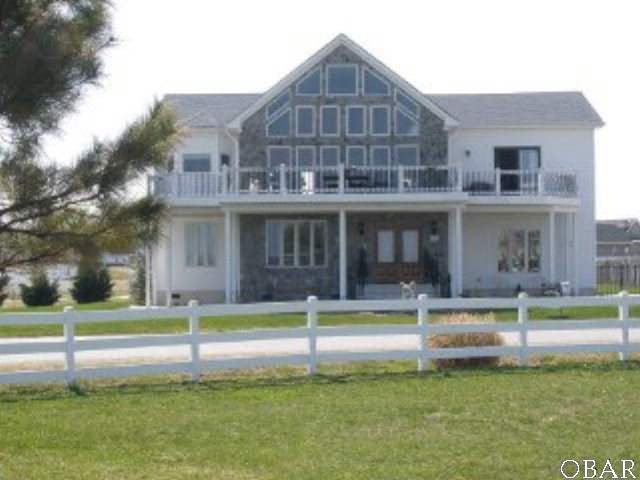
165 Mariners Way Moyock, NC 27958
Northern Currituck NeighborhoodHighlights
- Boat Dock
- Cathedral Ceiling
- Hydromassage or Jetted Bathtub
- Moyock Middle School Rated 9+
- Wood Flooring
- Solid Surface Countertops
About This Home
As of July 2018This home is located at 165 Mariners Way, Moyock, NC 27958 and is currently priced at $400,000, approximately $112 per square foot. This property was built in 2004. 165 Mariners Way is a home located in Currituck County with nearby schools including Shawboro Elementary School, Moyock Middle School, and Currituck County High School.
Last Agent to Sell the Property
All N. C. Real Estate License #204300 Listed on: 08/04/2012
Last Buyer's Agent
* **Not a Member
**Not a Member License #NA
Home Details
Home Type
- Single Family
Est. Annual Taxes
- $1,567
Year Built
- Built in 2004
Lot Details
- Fenced Yard
- Landscaped
- Level Lot
HOA Fees
- $100 Monthly HOA Fees
Home Design
- Frame Construction
- Asphalt Shingled Roof
- Vinyl Construction Material
Interior Spaces
- 3,544 Sq Ft Home
- Wet Bar
- Cathedral Ceiling
- Ceiling Fan
- Gas Fireplace
- Entrance Foyer
Kitchen
- Oven or Range
- Microwave
- Dishwasher
- Solid Surface Countertops
- Compactor
Flooring
- Wood
- Tile
Bedrooms and Bathrooms
- 3 Bedrooms
- En-Suite Primary Bedroom
- Walk-In Closet
- Hydromassage or Jetted Bathtub
Laundry
- Dryer
- Washer
Home Security
- Intercom
- Fire and Smoke Detector
Parking
- Garage
- Carport
Outdoor Features
- Sun Deck
Utilities
- Central Heating and Cooling System
- Heat Pump System
- Municipal Utilities District Water
- Private or Community Septic Tank
Listing and Financial Details
- Tax Lot 60
Community Details
Overview
- Riversedge Subdivision
Amenities
- Common Area
Recreation
- Boat Dock
- Community Playground
Ownership History
Purchase Details
Purchase Details
Home Financials for this Owner
Home Financials are based on the most recent Mortgage that was taken out on this home.Purchase Details
Home Financials for this Owner
Home Financials are based on the most recent Mortgage that was taken out on this home.Similar Homes in Moyock, NC
Home Values in the Area
Average Home Value in this Area
Purchase History
| Date | Type | Sale Price | Title Company |
|---|---|---|---|
| Warranty Deed | -- | None Listed On Document | |
| Warranty Deed | -- | -- | |
| Warranty Deed | $455,000 | None Available | |
| Warranty Deed | $400,000 | None Available |
Mortgage History
| Date | Status | Loan Amount | Loan Type |
|---|---|---|---|
| Previous Owner | $320,000 | New Conventional | |
| Previous Owner | $75,000 | New Conventional | |
| Previous Owner | $300,000 | New Conventional |
Property History
| Date | Event | Price | Change | Sq Ft Price |
|---|---|---|---|---|
| 11/28/2018 11/28/18 | Off Market | $455,000 | -- | -- |
| 07/17/2018 07/17/18 | Sold | $455,000 | 0.0% | -- |
| 11/15/2013 11/15/13 | Rented | $2,000 | 0.0% | -- |
| 09/14/2012 09/14/12 | Sold | $400,000 | +0.3% | $113 / Sq Ft |
| 08/12/2012 08/12/12 | Pending | -- | -- | -- |
| 08/04/2012 08/04/12 | For Sale | $399,000 | -- | $113 / Sq Ft |
Tax History Compared to Growth
Tax History
| Year | Tax Paid | Tax Assessment Tax Assessment Total Assessment is a certain percentage of the fair market value that is determined by local assessors to be the total taxable value of land and additions on the property. | Land | Improvement |
|---|---|---|---|---|
| 2024 | $3,959 | $596,600 | $156,500 | $440,100 |
| 2023 | $3,592 | $596,600 | $156,500 | $440,100 |
| 2022 | $2,986 | $596,600 | $156,500 | $440,100 |
| 2021 | $2,978 | $396,900 | $84,600 | $312,300 |
| 2020 | $2,058 | $396,900 | $84,600 | $312,300 |
| 2019 | $2,058 | $396,900 | $84,600 | $312,300 |
| 2018 | $0 | $373,200 | $84,600 | $288,600 |
| 2017 | $1,905 | $373,200 | $84,600 | $288,600 |
| 2016 | $1,907 | $373,200 | $84,600 | $288,600 |
| 2015 | $1,908 | $373,200 | $84,600 | $288,600 |
Agents Affiliated with this Home
-
Julia Brennan

Seller's Agent in 2018
Julia Brennan
Howard Hanna WEW/Moyock
(252) 207-2121
32 in this area
66 Total Sales
-
Debbie Carr

Seller's Agent in 2013
Debbie Carr
All NC Real Estate
(252) 435-1174
31 in this area
95 Total Sales
-
Ron Rose

Seller's Agent in 2012
Ron Rose
All N. C. Real Estate
(252) 333-5040
49 in this area
83 Total Sales
-
*
Buyer's Agent in 2012
* **Not a Member
**Not a Member
Map
Source: Outer Banks Association of REALTORS®
MLS Number: 75852
APN: 050B-000-0052-0000
- 121 Bayside Dr Unit Lot 71
- 121 Bayside Dr
- 134 Mariners Way
- 128 Bayside Dr
- 100 Falcons Cove Unit Lot 100
- 100 Falcons Cove
- 110 Carotauk Dr
- 106 Sound Shore Dr
- 108 Currituck Sound Dr
- 124 Chatman Etheridge Rd
- 138 Courthouse Rd
- 107 Clearwood Dr
- 105 Sutryk Ct
- 0 Tulls Creek Unit 100510740
- 113 Baxter Grove Rd
- 103 Pine Cir
- 103 Gunsmoke Trail
- 130 Ambrose Ln
- 220 Wedgewood Dr
- 187 Wedgewood Dr
