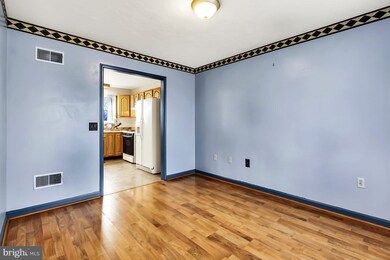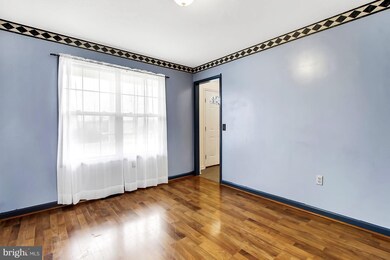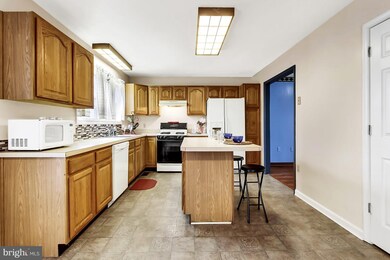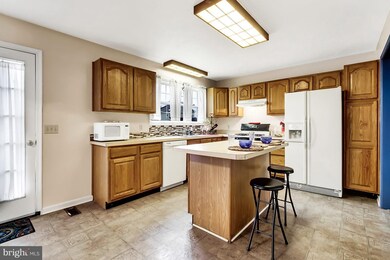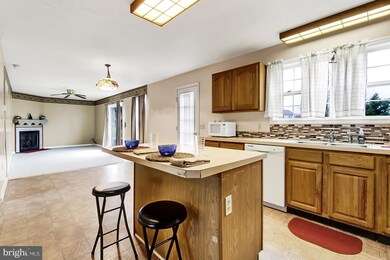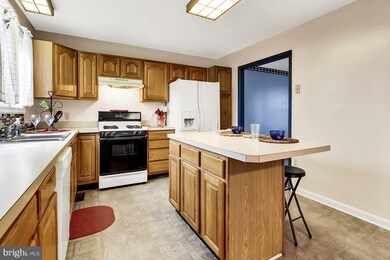
165 Matthew Dr Unit 26 New Oxford, PA 17350
Highlights
- Colonial Architecture
- Attic
- Formal Dining Room
- Deck
- Breakfast Area or Nook
- 2 Car Direct Access Garage
About This Home
As of September 2024Spacious 4 bedroom home to fill with features to enjoy: Formal dining room, eat-in kitchen with island, window view to the rear yard & open to the FM RM with the warmth of the gas fireplace insert, ceiling fan & walk out to the rear deck & yard. 1st floor laundry & half bath. Master bedroom with large walk-in closet, master bath with tub & shower. Three other bedrooms with wall-to-wall carpet & ceiling fans. Full unfinished basement which could be finished for additional living space. Appealing front porch & entertaining rear (12'X10') deck along with attached two car garage makes for a complete home to enjoy.
Last Agent to Sell the Property
RE/MAX of Gettysburg License #RS207228L Listed on: 01/02/2019

Home Details
Home Type
- Single Family
Est. Annual Taxes
- $4,283
Year Built
- Built in 2000
Lot Details
- 0.31 Acre Lot
- Property has an invisible fence for dogs
- Electric Fence
- Open Lot
- Irregular Lot
- Cleared Lot
- Property is in good condition
HOA Fees
- $4 Monthly HOA Fees
Parking
- 2 Car Direct Access Garage
- Parking Storage or Cabinetry
- Side Facing Garage
- Garage Door Opener
- Driveway
- On-Street Parking
- Off-Street Parking
Home Design
- Colonial Architecture
- Block Foundation
- Slab Foundation
- Shingle Roof
- Asphalt Roof
- Vinyl Siding
Interior Spaces
- Property has 2 Levels
- Built-In Features
- Ceiling Fan
- Self Contained Fireplace Unit Or Insert
- Gas Fireplace
- Insulated Windows
- Window Treatments
- Entrance Foyer
- Family Room Off Kitchen
- Formal Dining Room
- Fire and Smoke Detector
- Attic
Kitchen
- Breakfast Area or Nook
- Eat-In Kitchen
- Electric Oven or Range
- Microwave
- Dishwasher
- Kitchen Island
- Disposal
Flooring
- Carpet
- Laminate
- Vinyl
Bedrooms and Bathrooms
- 4 Bedrooms
- En-Suite Primary Bedroom
- Walk-In Closet
Laundry
- Laundry Room
- Laundry on main level
- Dryer
Unfinished Basement
- Basement Fills Entire Space Under The House
- Sump Pump
Outdoor Features
- Deck
- Porch
Schools
- New Oxford High School
Utilities
- Forced Air Heating and Cooling System
- 200+ Amp Service
- Natural Gas Water Heater
Community Details
- Colonial Acres Subdivision
Listing and Financial Details
- Tax Lot L-0026
- Assessor Parcel Number 35013-0037---000
Ownership History
Purchase Details
Home Financials for this Owner
Home Financials are based on the most recent Mortgage that was taken out on this home.Purchase Details
Home Financials for this Owner
Home Financials are based on the most recent Mortgage that was taken out on this home.Purchase Details
Similar Homes in New Oxford, PA
Home Values in the Area
Average Home Value in this Area
Purchase History
| Date | Type | Sale Price | Title Company |
|---|---|---|---|
| Special Warranty Deed | $410,000 | None Listed On Document | |
| Deed | $225,000 | -- | |
| Deed | $160,700 | -- |
Mortgage History
| Date | Status | Loan Amount | Loan Type |
|---|---|---|---|
| Open | $402,573 | FHA |
Property History
| Date | Event | Price | Change | Sq Ft Price |
|---|---|---|---|---|
| 09/27/2024 09/27/24 | Sold | $410,000 | 0.0% | $203 / Sq Ft |
| 08/22/2024 08/22/24 | Pending | -- | -- | -- |
| 08/19/2024 08/19/24 | Price Changed | $409,900 | -1.2% | $203 / Sq Ft |
| 08/12/2024 08/12/24 | For Sale | $415,000 | +84.4% | $206 / Sq Ft |
| 04/23/2019 04/23/19 | Sold | $225,000 | -8.1% | $112 / Sq Ft |
| 01/30/2019 01/30/19 | Pending | -- | -- | -- |
| 01/23/2019 01/23/19 | Price Changed | $244,900 | -2.0% | $121 / Sq Ft |
| 01/02/2019 01/02/19 | For Sale | $249,900 | -- | $124 / Sq Ft |
Tax History Compared to Growth
Tax History
| Year | Tax Paid | Tax Assessment Tax Assessment Total Assessment is a certain percentage of the fair market value that is determined by local assessors to be the total taxable value of land and additions on the property. | Land | Improvement |
|---|---|---|---|---|
| 2025 | $5,645 | $246,300 | $43,500 | $202,800 |
| 2024 | $4,851 | $230,000 | $43,500 | $186,500 |
| 2023 | $4,663 | $230,000 | $43,500 | $186,500 |
| 2022 | $4,509 | $230,000 | $43,500 | $186,500 |
| 2021 | $4,391 | $230,000 | $43,500 | $186,500 |
| 2020 | $4,283 | $230,000 | $43,500 | $186,500 |
| 2019 | $4,190 | $230,000 | $43,500 | $186,500 |
| 2018 | $4,097 | $230,000 | $43,500 | $186,500 |
| 2017 | $3,918 | $230,000 | $43,500 | $186,500 |
| 2016 | -- | $230,000 | $43,500 | $186,500 |
| 2015 | -- | $230,000 | $43,500 | $186,500 |
| 2014 | -- | $230,000 | $43,500 | $186,500 |
Agents Affiliated with this Home
-
Kelly MacGregor

Seller's Agent in 2024
Kelly MacGregor
RE/MAX
(717) 524-8008
171 Total Sales
-
John Grim

Seller Co-Listing Agent in 2024
John Grim
RE/MAX
(717) 646-4016
123 Total Sales
-
Renee Tucker

Buyer's Agent in 2024
Renee Tucker
RE/MAX
(301) 318-0048
25 Total Sales
-
R William Reaver

Seller's Agent in 2019
R William Reaver
RE/MAX
(717) 870-6949
25 Total Sales
Map
Source: Bright MLS
MLS Number: PAAD102294
APN: 35-013-0037-000
- 1900 Oxford Rd
- 69 Hampshire Dr
- 109 N Peters St
- 310 Lincoln Way W
- 1 Oxford Ct Unit 45
- 415 Lincoln Way W
- 131 Hanover St
- 103 Kohler Mill Rd
- 297 S Water St Unit 1
- 24 Pine Ln Unit 79
- 2 Cherry Ct Unit 122
- 18 Pine Ln Unit 82
- 229 Boy Scout Rd
- 3436 Carlisle Pike
- 465 Manor Dr
- 245 Brick Ln
- Lot 2 Conner Ct Unit 2
- 661 Brickyard Rd
- 170 Katelyn
- 166 Katelyn Dr

