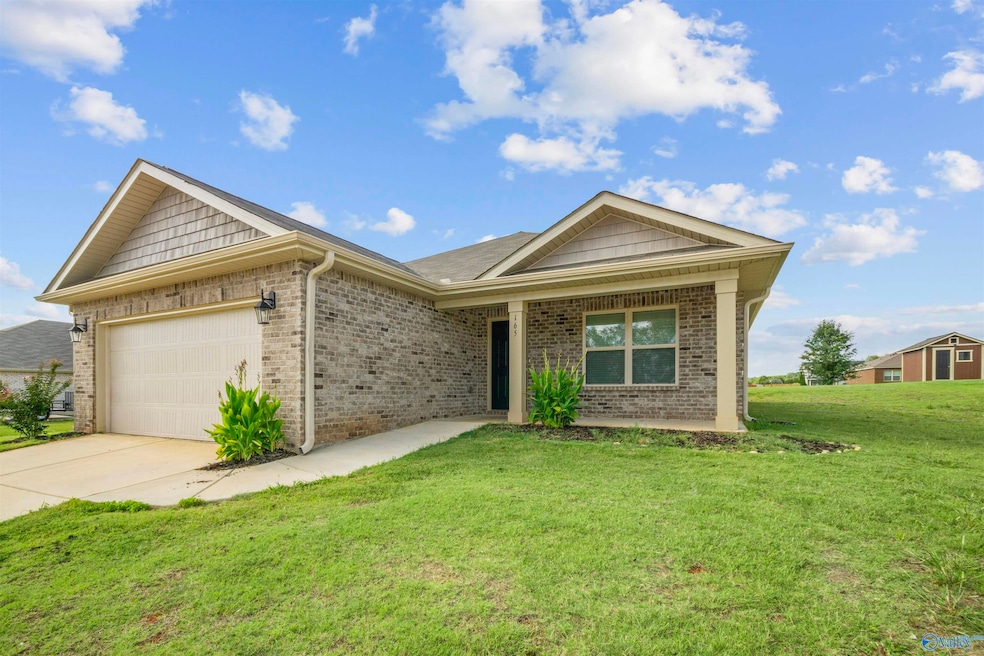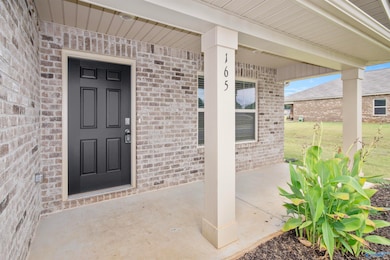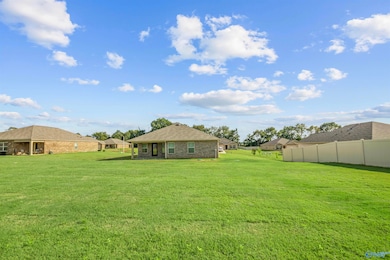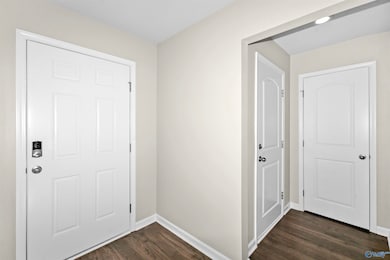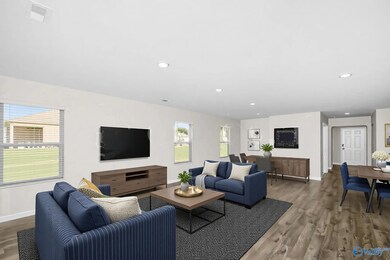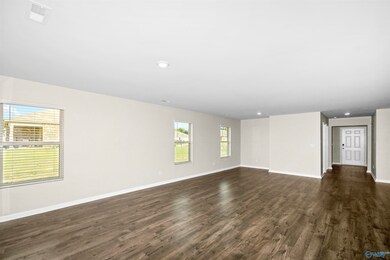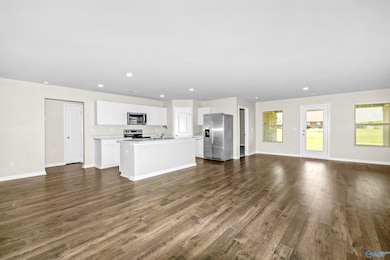
165 Meadowridge Dr Hazel Green, AL 35750
Estimated payment $1,732/month
Highlights
- Clubhouse
- Covered patio or porch
- Central Heating and Cooling System
- Hazel Green Elementary School Rated A-
- Double Pane Windows
About This Home
10k towards buyers closing cost or interest rate buy down. Welcome to this updated charming single-story ranch-style home designed for comfort & convenience. This 4-bed, 2.5-bath residence features a full brick exterior w/ 1,946 sq ft there's plenty of room to enjoy & entertain w/ new granite, freshly painted, new carpet & epoxy painted garage & back porch concrete. The heart of the home is a spacious great room & an open kitchen, perfect for gatherings & everyday living. The inviting front porch’s ideal for relaxing. 100% USDA financing available w/ no PMI program available & neighborhood pool. Modern living made easy w/ certified smart home features, including a smart thermostat.
Home Details
Home Type
- Single Family
Est. Annual Taxes
- $2,120
Year Built
- Built in 2022
Lot Details
- 0.45 Acre Lot
- Lot Dimensions are 100 x 194.50
HOA Fees
- $24 Monthly HOA Fees
Home Design
- Brick Exterior Construction
- Slab Foundation
Interior Spaces
- 1,932 Sq Ft Home
- Property has 1 Level
- Double Pane Windows
Kitchen
- Oven or Range
- Microwave
- Dishwasher
Bedrooms and Bathrooms
- 4 Bedrooms
Outdoor Features
- Covered patio or porch
Schools
- Meridianville Elementary School
- Hazel Green High School
Utilities
- Central Heating and Cooling System
- Water Heater
- Septic Tank
Listing and Financial Details
- Tax Lot 113
- Assessor Parcel Number 0407260000044.132
Community Details
Overview
- Ridgewood Meadows Association
- Ridgewood Meadows Subdivision
Amenities
- Clubhouse
Map
Home Values in the Area
Average Home Value in this Area
Tax History
| Year | Tax Paid | Tax Assessment Tax Assessment Total Assessment is a certain percentage of the fair market value that is determined by local assessors to be the total taxable value of land and additions on the property. | Land | Improvement |
|---|---|---|---|---|
| 2024 | $2,120 | $58,980 | $11,000 | $47,980 |
| 2023 | $2,120 | $33,100 | $5,500 | $27,600 |
| 2022 | $251 | $7,500 | $7,500 | $0 |
Property History
| Date | Event | Price | Change | Sq Ft Price |
|---|---|---|---|---|
| 06/07/2025 06/07/25 | Price Changed | $273,999 | -0.4% | $142 / Sq Ft |
| 05/27/2025 05/27/25 | Price Changed | $275,000 | 0.0% | $142 / Sq Ft |
| 05/27/2025 05/27/25 | Rented | $1 | 0.0% | -- |
| 05/19/2025 05/19/25 | Price Changed | $278,999 | +3.7% | $144 / Sq Ft |
| 05/07/2025 05/07/25 | Price Changed | $269,000 | -2.2% | $139 / Sq Ft |
| 04/04/2025 04/04/25 | Price Changed | $275,000 | -3.1% | $142 / Sq Ft |
| 03/26/2025 03/26/25 | Price Changed | $283,900 | -1.0% | $147 / Sq Ft |
| 02/13/2025 02/13/25 | Price Changed | $286,900 | 0.0% | $148 / Sq Ft |
| 02/10/2025 02/10/25 | Off Market | $1,765 | -- | -- |
| 01/28/2025 01/28/25 | Price Changed | $293,999 | 0.0% | $152 / Sq Ft |
| 01/19/2025 01/19/25 | Price Changed | $1,765 | 0.0% | $1 / Sq Ft |
| 01/18/2025 01/18/25 | Price Changed | $294,900 | -1.4% | $153 / Sq Ft |
| 01/02/2025 01/02/25 | Price Changed | $299,000 | 0.0% | $155 / Sq Ft |
| 12/02/2024 12/02/24 | Price Changed | $1,797 | -0.1% | $1 / Sq Ft |
| 11/25/2024 11/25/24 | Price Changed | $1,798 | -0.1% | $1 / Sq Ft |
| 11/11/2024 11/11/24 | Price Changed | $1,799 | -5.0% | $1 / Sq Ft |
| 10/30/2024 10/30/24 | Price Changed | $1,894 | -0.1% | $1 / Sq Ft |
| 10/27/2024 10/27/24 | For Rent | $1,895 | 0.0% | -- |
| 08/21/2024 08/21/24 | For Sale | $309,000 | +12.4% | $160 / Sq Ft |
| 12/27/2022 12/27/22 | Sold | $274,900 | 0.0% | $142 / Sq Ft |
| 12/02/2022 12/02/22 | Pending | -- | -- | -- |
| 11/23/2022 11/23/22 | Price Changed | $274,900 | -1.8% | $142 / Sq Ft |
| 11/08/2022 11/08/22 | Price Changed | $279,900 | -6.0% | $145 / Sq Ft |
| 11/07/2022 11/07/22 | Price Changed | $297,650 | +0.6% | $154 / Sq Ft |
| 10/26/2022 10/26/22 | Price Changed | $295,900 | -3.0% | $153 / Sq Ft |
| 09/13/2022 09/13/22 | Price Changed | $304,900 | -1.6% | $158 / Sq Ft |
| 08/10/2022 08/10/22 | Price Changed | $309,900 | -3.1% | $160 / Sq Ft |
| 06/24/2022 06/24/22 | For Sale | $319,915 | -- | $166 / Sq Ft |
Purchase History
| Date | Type | Sale Price | Title Company |
|---|---|---|---|
| Warranty Deed | $331,500 | None Listed On Document | |
| Warranty Deed | $331,000 | -- | |
| Warranty Deed | $274,900 | -- |
Mortgage History
| Date | Status | Loan Amount | Loan Type |
|---|---|---|---|
| Previous Owner | $192,430 | New Conventional |
Similar Homes in Hazel Green, AL
Source: ValleyMLS.com
MLS Number: 21869000
APN: 04-07-26-0-000-044.133
- 176 Meadow Ridge Dr
- 178 Meadow Ridge Dr
- 282 Nix Rd
- 369 W Limestone Rd
- 113 Lev Dr
- 118 Pauline Dr
- 322 Pauline Dr
- 111 Isaac Ln
- 269 Shubert Dr
- 271 Shubert Dr
- 244 Bentley Dr
- 227 Shubert Dr
- 227 Huffman St
- 256 Huffman St
- 129 Hillis Ln
- 122 Huffman St
- 120 Huffman St
- 114 Huffman St
- 112 Huffman St
- 164 Keller Dr
