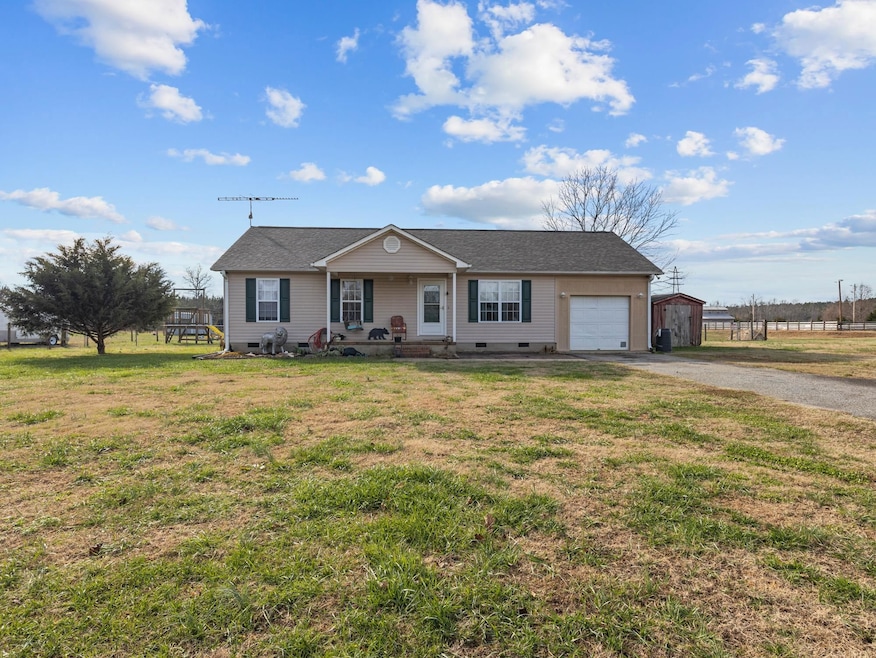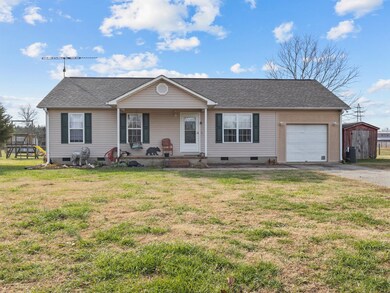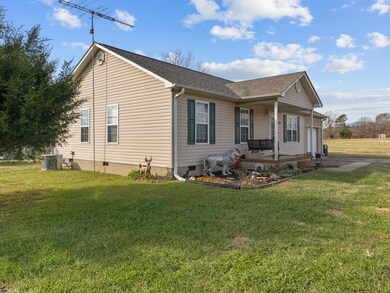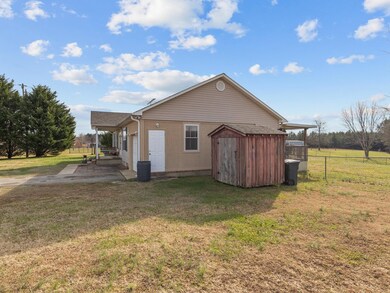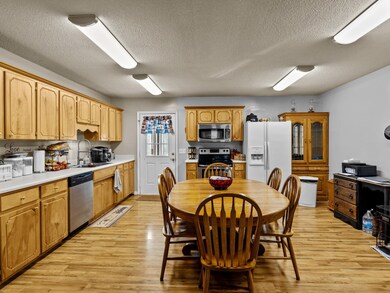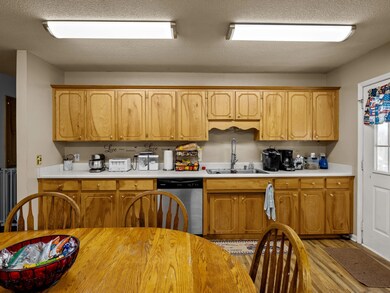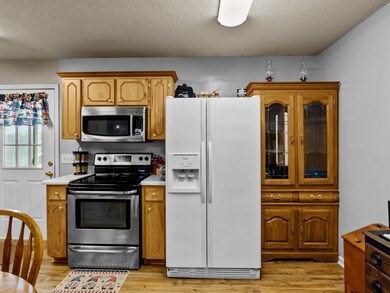
165 Miracle Farm Rd Landrum, SC 29356
Highlights
- 1 to 6 Horse Stalls
- Primary Bedroom Suite
- Mountain View
- Landrum Middle School Rated A-
- Open Floorplan
- Deck
About This Home
As of March 2025Welcome to your private retreat in the charming town of Landrum! This 3-bedroom, 2-bath home features an inviting open floor plan that seamlessly connects the kitchen and living area, perfect for modern living and entertaining. Enjoy the tranquility of a sunroom, a deck for outdoor gatherings, and a cozy covered porch to relax and enjoy. Situated on 2.5 acres, this property is horse-ready with a well-appointed run-in shed and tack room, ideal for equestrian enthusiasts. Don’t miss this unique blend of comfort and country living!
Home Details
Home Type
- Single Family
Est. Annual Taxes
- $1,767
Year Built
- Built in 2000
Lot Details
- 2.5 Acre Lot
- Fenced Yard
- Landscaped with Trees
Parking
- 1 Car Garage
Home Design
- Ranch Style House
- Architectural Shingle Roof
Interior Spaces
- 1,192 Sq Ft Home
- Open Floorplan
- Great Room
- Living Room
- Breakfast Room
- Dining Room
- Den
- Loft
- Bonus Room
- Sun or Florida Room
- Screened Porch
- Mountain Views
- Crawl Space
- Dishwasher
- Laundry Room
Flooring
- Carpet
- Luxury Vinyl Plank Tile
Bedrooms and Bathrooms
- 3 Bedrooms
- Primary Bedroom Suite
- 2 Full Bathrooms
Outdoor Features
- Deck
- Patio
Schools
- O. P. Earl Elementary School
- Landrum Middle School
- Landrum High School
Farming
- Pasture
- Fenced For Horses
Horse Facilities and Amenities
- 1 to 6 Horse Stalls
Utilities
- Forced Air Heating System
- Heat Pump System
- Septic Tank
Community Details
- No Home Owners Association
Ownership History
Purchase Details
Home Financials for this Owner
Home Financials are based on the most recent Mortgage that was taken out on this home.Purchase Details
Similar Homes in Landrum, SC
Home Values in the Area
Average Home Value in this Area
Purchase History
| Date | Type | Sale Price | Title Company |
|---|---|---|---|
| Deed | $270,000 | None Listed On Document | |
| Interfamily Deed Transfer | $3,000 | -- |
Mortgage History
| Date | Status | Loan Amount | Loan Type |
|---|---|---|---|
| Open | $243,000 | New Conventional | |
| Previous Owner | $130,158 | VA |
Property History
| Date | Event | Price | Change | Sq Ft Price |
|---|---|---|---|---|
| 03/14/2025 03/14/25 | Sold | $270,000 | -14.3% | $227 / Sq Ft |
| 02/04/2025 02/04/25 | Pending | -- | -- | -- |
| 12/16/2024 12/16/24 | For Sale | $315,000 | -- | $264 / Sq Ft |
Tax History Compared to Growth
Tax History
| Year | Tax Paid | Tax Assessment Tax Assessment Total Assessment is a certain percentage of the fair market value that is determined by local assessors to be the total taxable value of land and additions on the property. | Land | Improvement |
|---|---|---|---|---|
| 2024 | $1,768 | $8,576 | $2,728 | $5,848 |
| 2023 | $1,768 | $12,864 | $4,092 | $8,772 |
| 2022 | $1,115 | $5,182 | $1,686 | $3,496 |
| 2021 | $1,115 | $5,182 | $1,686 | $3,496 |
| 2020 | $1,098 | $5,182 | $1,686 | $3,496 |
| 2019 | $1,098 | $5,182 | $1,686 | $3,496 |
| 2018 | $1,098 | $5,182 | $1,686 | $3,496 |
| 2017 | $955 | $4,467 | $1,682 | $2,785 |
| 2016 | $955 | $4,467 | $1,682 | $2,785 |
| 2015 | $2,948 | $6,647 | $2,611 | $4,036 |
| 2014 | $2,684 | $6,647 | $2,611 | $4,036 |
Agents Affiliated with this Home
-
Sally Irwin
S
Seller's Agent in 2025
Sally Irwin
Real Broker, LLC
(864) 809-2913
97 Total Sales
Map
Source: Multiple Listing Service of Spartanburg
MLS Number: SPN318152
APN: 1-14-00-162.01
- 530 Hulon Howard Rd
- 0 Hwy Unit SPN325545
- 206 Page Creek Blvd
- 234 Page Creek Blvd
- 248 Page Creek Blvd
- 308 Talbert Trail
- 300 Talbert Trail
- 174 Page Creek Blvd
- 0 State Road S-42-7023
- 313 Talbert Trail
- 373 Roy Hall Way
- 532 Landseer Dr
- 1760 Spivey Creek Rd
- 0 John High Rd Unit SPN325342
- 336 Talbert Trail
- 332 Talbert Trail
- 296 Talbert Trail
