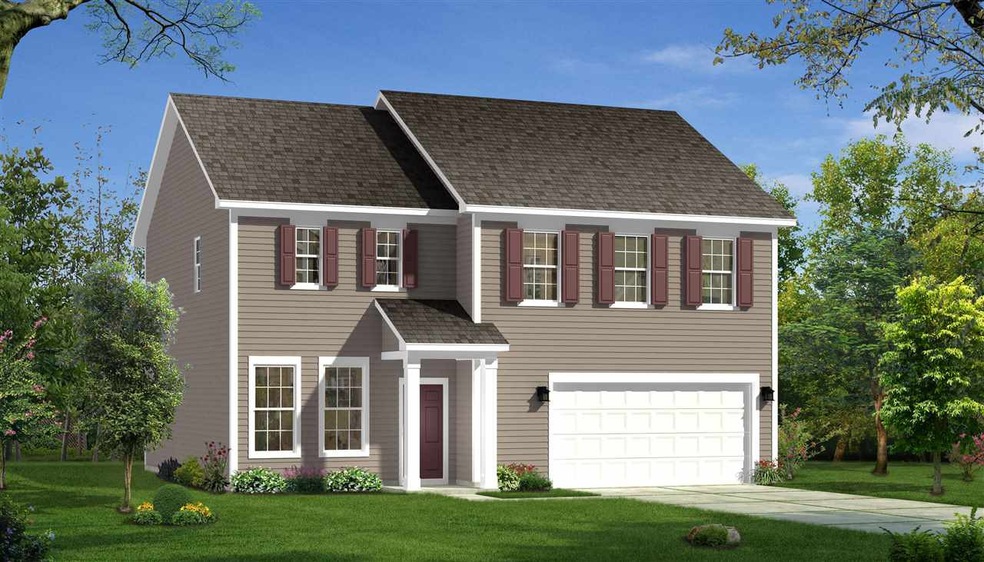
165 Misty Way Unit Whispering Lot 25 Franklinton, NC 27525
Estimated Value: $282,000 - $383,630
Highlights
- New Construction
- Loft
- 2 Car Attached Garage
- Traditional Architecture
- High Ceiling
- Tray Ceiling
About This Home
As of July 2021Pre-Sale Elmhurst Plan. Gas appliances, garden tub, tray ceiling, double sinks, kitchen island! private Backyard! Entry for comp purposes only. Please contact the On-site Sales Consultant for Information on Available Lots in Whispering Pines.
Last Listed By
Kelsey Briddle
Dream Finders Realty LLC License #298366 Listed on: 12/19/2020
Home Details
Home Type
- Single Family
Est. Annual Taxes
- $1,682
Year Built
- Built in 2021 | New Construction
Lot Details
- 8,712 Sq Ft Lot
- Landscaped
- Open Lot
HOA Fees
- $45 Monthly HOA Fees
Parking
- 2 Car Attached Garage
- Private Driveway
Home Design
- Traditional Architecture
- Slab Foundation
- Vinyl Siding
Interior Spaces
- 2,243 Sq Ft Home
- 2-Story Property
- Tray Ceiling
- Smooth Ceilings
- High Ceiling
- Family Room
- Loft
Kitchen
- Gas Range
- Microwave
- Dishwasher
Flooring
- Carpet
- Vinyl
Bedrooms and Bathrooms
- 3 Bedrooms
- Walk-In Closet
- Private Water Closet
- Soaking Tub
- Walk-in Shower
Laundry
- Laundry Room
- Laundry on upper level
Attic
- Pull Down Stairs to Attic
- Unfinished Attic
Outdoor Features
- Patio
- Rain Gutters
Schools
- Franklinton Elementary School
- Cedar Creek Middle School
- Franklinton High School
Utilities
- Zoned Heating and Cooling
- Heating System Uses Natural Gas
- Electric Water Heater
Community Details
- Whispering Pines Subdivision
Ownership History
Purchase Details
Home Financials for this Owner
Home Financials are based on the most recent Mortgage that was taken out on this home.Purchase Details
Similar Homes in Franklinton, NC
Home Values in the Area
Average Home Value in this Area
Purchase History
| Date | Buyer | Sale Price | Title Company |
|---|---|---|---|
| Malkan Daxay | $296,000 | None Available | |
| Henderson Eric K | $109,500 | -- |
Mortgage History
| Date | Status | Borrower | Loan Amount |
|---|---|---|---|
| Open | Henderson Eric Keith | $130,000 | |
| Closed | Henderson Eric Keith | $85,000 | |
| Previous Owner | Henderson Eric Keith | $85,000 |
Property History
| Date | Event | Price | Change | Sq Ft Price |
|---|---|---|---|---|
| 12/14/2023 12/14/23 | Off Market | $295,958 | -- | -- |
| 07/21/2021 07/21/21 | Sold | $295,958 | 0.0% | $132 / Sq Ft |
| 03/12/2021 03/12/21 | Price Changed | $295,958 | +6.5% | $132 / Sq Ft |
| 02/10/2021 02/10/21 | Price Changed | $277,958 | +6.6% | $124 / Sq Ft |
| 12/19/2020 12/19/20 | Pending | -- | -- | -- |
| 12/19/2020 12/19/20 | For Sale | $260,765 | -- | $116 / Sq Ft |
Tax History Compared to Growth
Tax History
| Year | Tax Paid | Tax Assessment Tax Assessment Total Assessment is a certain percentage of the fair market value that is determined by local assessors to be the total taxable value of land and additions on the property. | Land | Improvement |
|---|---|---|---|---|
| 2024 | $1,682 | $278,270 | $70,880 | $207,390 |
| 2023 | $1,535 | $164,690 | $33,900 | $130,790 |
| 2022 | $1,508 | $164,690 | $33,900 | $130,790 |
| 2021 | $1,525 | $164,690 | $33,900 | $130,790 |
| 2020 | $1,534 | $164,690 | $33,900 | $130,790 |
| 2019 | $1,512 | $164,690 | $33,900 | $130,790 |
| 2018 | $1,507 | $164,690 | $33,900 | $130,790 |
| 2017 | $1,522 | $150,160 | $30,000 | $120,160 |
| 2016 | $1,563 | $150,160 | $30,000 | $120,160 |
| 2015 | $1,552 | $150,160 | $30,000 | $120,160 |
| 2014 | $1,448 | $150,160 | $30,000 | $120,160 |
Agents Affiliated with this Home
-

Seller's Agent in 2021
Kelsey Briddle
Dream Finders Realty LLC
(919) 243-9118
126 Total Sales
-
Mamta Malkan
M
Buyer's Agent in 2021
Mamta Malkan
Esteem Properties
(919) 559-9819
15 Total Sales
Map
Source: Doorify MLS
MLS Number: 2358610
APN: 030737
- 56 Marlless Dr Unit A & B
- Lot3e Oak Forest Ln
- 0 Heather Ct Unit LotWP001 22421341
- 30 Cornerstone Dr
- 0 Montgomery Rd Unit 10022125
- 25 Carlton Ln
- 416 N Cheatham St
- 412 N Cheatham St
- 525 Montgomery Rd
- 407 N Cheatham St
- 6 1st St
- 4420 W River Rd
- 4 N 2nd St
- 60 Lemon Drop Ln
- 878 Green Hill Rd
- 918 E Green St Unit F105
- 5093 N Carolina 56
- 11b Riggans Way
- 5141 Nc 56 Hwy
- 55 Calabria Ct
- 165 Misty Way
- 165 Misty Way Unit Whispering Lot 25
- 155 Misty Way
- 155 Misty Way Unit WSP 24
- 175 Misty Way
- 175 Misty Way Unit WSP 26
- 145 Misty Way
- 185 Misty Way
- 185 Misty Way Unit 27 WSP
- 170 Misty Way
- 170 Misty Way Unit Whispering Lot 31
- 160 Misty Way
- 160 Misty Way
- Lot 50 Misty Way
- Lot 51 Misty Way
- Lot 49 Misty Way
- Lot 52 Misty Way
- Lot 48 Misty Way
- 1 Misty Way
- Lot 47 Misty Way
