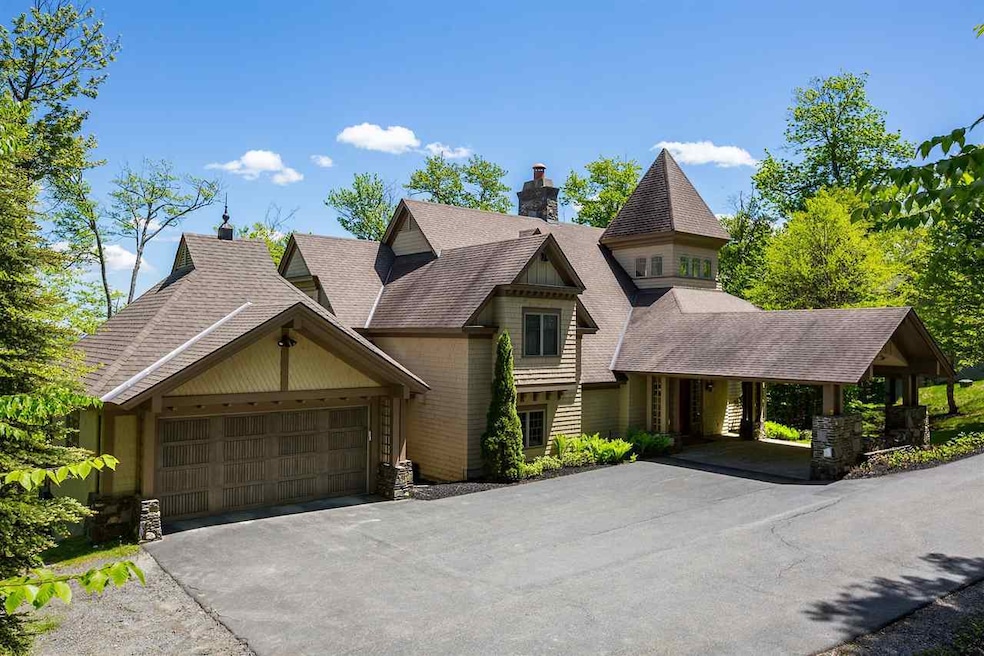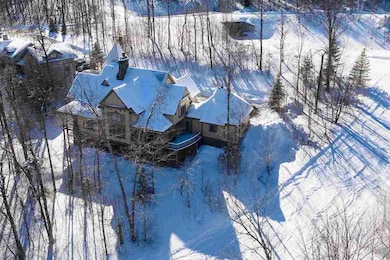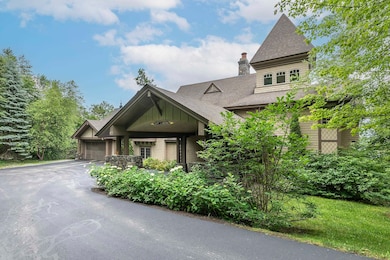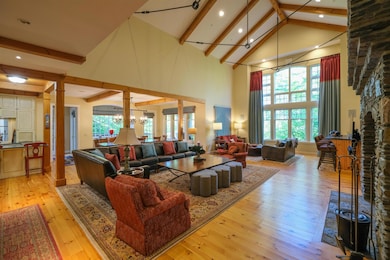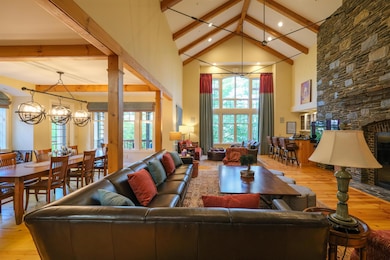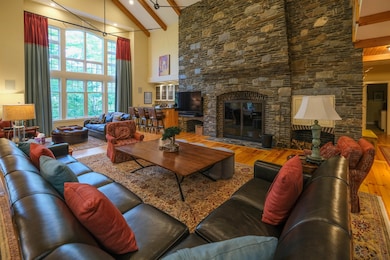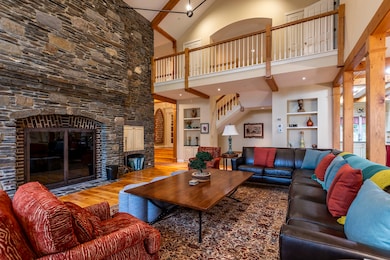165 Moonshadow Dr Unit M-15 Ludlow, VT 05149
Estimated payment $20,090/month
Highlights
- Ski Accessible
- Sauna
- Deck
- Indoor Pool
- Mountain View
- Contemporary Architecture
About This Home
Welcome to your mountain sanctuary in the heart of Solitude Village—Okemo’s premier slopeside community. This luxurious 5-bedroom, 3-bathroom retreat offers true ski-on/ski-off access, allowing you to hit the Rising Star Trail or Moon Shadow right from your doorstep. Step inside to a warm, elegant interior featuring radiant-heated tile and rich hardwood floors throughout. The expansive great room, with its stunning stone fireplace and vaulted ceilings, creates the perfect apres-ski gathering space. Just off the great room, a custom beverage bar with seating for three invites you to unwind with a cocktail while watching the snow fall. The chef’s kitchen is appointed with high-end appliances, granite countertops, and custom cabinetry—ideal for entertaining. The dining room comfortably seats twelve, making it perfect for holidays and celebrations. After a day on the slopes, drop your gear in the well-designed mudroom with built-in cubbies before heading down to the walkout lower level—complete with a pool table, exercise space, sauna, and hot tub for ultimate relaxation. A large game room with tons of comfortable seating for movie watching. The spacious primary suite includes a private balcony, perfect for morning coffee with mountain views. Additional features include a dramatic carport entry, two-car garage, ample storage, and timeless craftsmanship throughout. Whether you're seeking a serene winter escape or an active four-season retreat, this home delivers. ROFR
Listing Agent
William Raveis Real Estate Vermont Properties Brokerage Phone: 802-228-8877 License #082.0007163 Listed on: 07/11/2025

Home Details
Home Type
- Single Family
Est. Annual Taxes
- $45,015
Year Built
- Built in 1998
Lot Details
- 0.92 Acre Lot
- Sloped Lot
- Wooded Lot
- Property is zoned Mtn Rec
Parking
- 2 Car Attached Garage
- Driveway
- Off-Street Parking
Home Design
- Contemporary Architecture
- Adirondack Style Architecture
- Concrete Foundation
- Wood Frame Construction
Interior Spaces
- Property has 2 Levels
- Wet Bar
- Central Vacuum
- Furnished
- Bar
- Cathedral Ceiling
- Fireplace
- Natural Light
- Drapes & Rods
- Blinds
- Mud Room
- Family Room Off Kitchen
- Dining Room
- Open Floorplan
- Sauna
- Mountain Views
- Fire and Smoke Detector
Kitchen
- Walk-In Pantry
- Gas Range
- Microwave
- Dishwasher
- Disposal
Flooring
- Wood
- Carpet
- Ceramic Tile
Bedrooms and Bathrooms
- 5 Bedrooms
- En-Suite Bathroom
- Walk-In Closet
- Soaking Tub
Laundry
- Dryer
- Washer
Finished Basement
- Walk-Out Basement
- Basement Fills Entire Space Under The House
- Interior Basement Entry
Pool
- Indoor Pool
- Spa
Schools
- Ludlow Elementary School
- Choice Middle School
- Choice High School
Additional Features
- Deck
- Drilled Well
Community Details
- Trails
- Ski Accessible
- Ski Trails
Map
Home Values in the Area
Average Home Value in this Area
Property History
| Date | Event | Price | List to Sale | Price per Sq Ft |
|---|---|---|---|---|
| 07/11/2025 07/11/25 | For Sale | $3,100,000 | -- | $406 / Sq Ft |
Source: PrimeMLS
MLS Number: 5051212
- M-17 Moonshadow Dr
- 69 Daybreak Dr Unit H 102
- 51 Alpine Way Unit A4
- 28 Fowler Rd Unit N203
- 42 Harrison Ln Unit M-205
- 254/256 Qtr I Jackson Gore Inn
- 365 Q4 Jackson Gore Inn Rd Unit 365 Q4
- 212 QIII Jackson Gore Inn Unit 212 QIII
- 456 QIV Jackson Gore Inn Unit 456 QIV
- 625/627 Q3 Jackson Gore Adams House Unit 625/627 Q3
- 714/716 QIII Jackson Gore Adams House Rd Unit 714/716 QIII
- 517/519 QIII Jackson Gore Adams House Unit 517/519 QIII
- 246/248 Qtr I Jackson Gore Inn
- 331/333 QII Jackson Gore Inn Unit 331/333 QII
- 368/370 Qtr I V Jackson Gore Inn
- 510/512 Qiii Jackson Gore Adams House Unit 510/512 QIII
- 606/608 QII Jackson Gore Adams House Unit 606/608 QII
- 416 Qtr I Jackson Gore Inn
- 434 Qtr. I Jackson Gore Inn
- 238 Q1 Jackson Gore Inn Unit 238 Q1
- 100 Kettlebrook Rd Unit E2
- 111 Route 100 N
- 113 Trailside Rd Unit 123
- 145 Main St Unit 216
- 92 Main St
- 10 Meadow St
- 237 Ellison's Lake Rd
- 975 S Hill Rd
- 288 Heald Rd
- 214 Main St
- 77 Belmont Rd Unit 3
- 62 Dublin Rd
- 35 Stevens Rd
- 65 Giddings St
- 479 Main St
- 90 Depot St Unit 90 B Depot St.
- 382 River St
- 923 Landgrove Rd
- 00 Hells Peak Rd
- 191 Forest Mountain Rd
