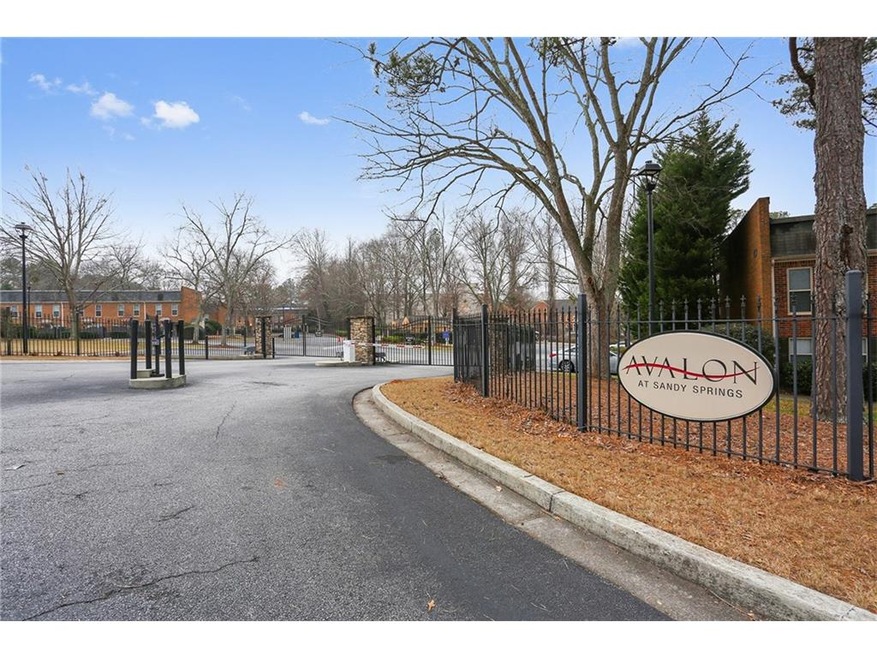
$179,900
- 2 Beds
- 2.5 Baths
- 1,488 Sq Ft
- 2836 Ridgeview Dr SW
- Atlanta, GA
You must come see this charming single-family home nestled in a desirable and serene neighborhood. This property features 3 bedrooms and 2.5 bathrooms, offering ample space for comfortable living. The home boasts an open floor plan with a welcoming family room with a cozy fireplace perfect for family gatherings. It features a modern kitchen with breakfast, primary suite with en-suite bathroom
Ben Herring EXP Realty, LLC.
