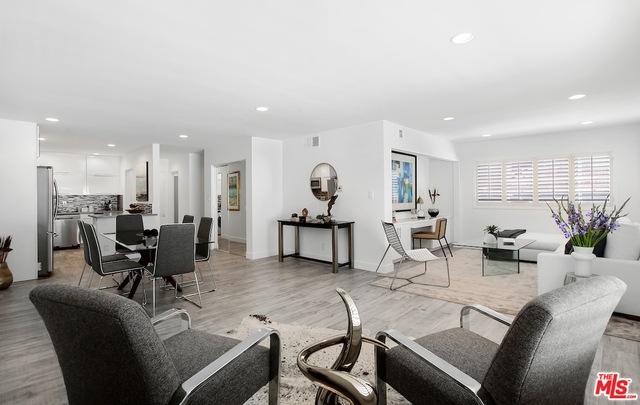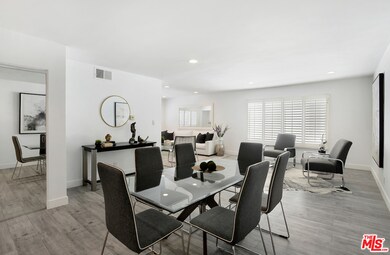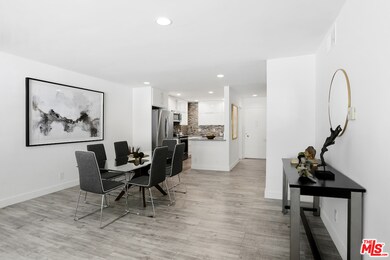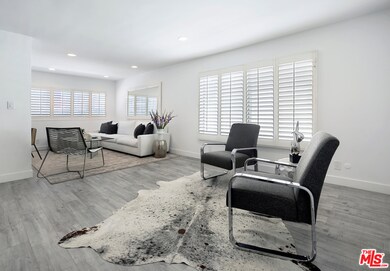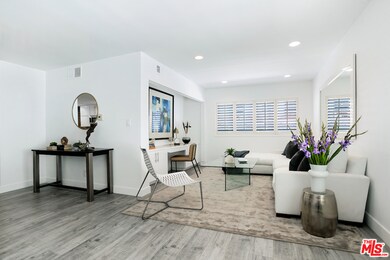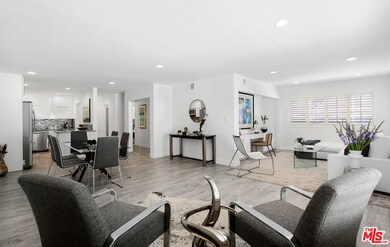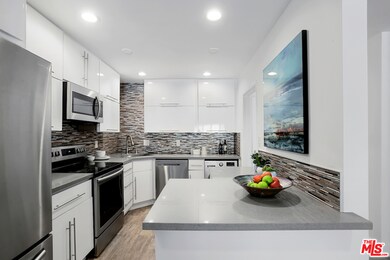
165 N Swall Dr Unit 305 Beverly Hills, CA 90211
Highlights
- Automatic Gate
- 0.55 Acre Lot
- End Unit
- Horace Mann Elementary School Rated A
- Midcentury Modern Architecture
- Granite Countertops
About This Home
As of January 2021Spectacular- Beverly Hills Penthouse, totally updated one bedroom, one and a half bath with den. Very spacious light and bright unit located on the top floor with great flow, immaculate designer finishes and dramatic details throughout. A pied--terre that is the epitome of chic and sophistication. Gourmet kitchen features, granite countertops, contemporary white custom cabinetry, and a European washer- dryer combo. Enjoy the generous living and dining room, with rich flooring and plantation shutters that leads to an exceptionally large den/ office or convert into a second bedroom. Sensational large prime bedroom suite with gorgeous, renovated bath with dual sinks and rich espresso cabinetry + separate deep soaking tub + separate steam shower. Luxurious full guest bath with pedestal sink cabinet. Smaller, well maintained building with low HOA. Great Beverly Hills location - bring your most discerning buyers. Ready to move in all you need is your toothbrush.
Last Agent to Sell the Property
Coldwell Banker Realty License #01367507 Listed on: 11/30/2020

Last Buyer's Agent
Eli Kogman
License #01944799
Property Details
Home Type
- Condominium
Est. Annual Taxes
- $9,641
Year Built
- Built in 1965 | Remodeled
Lot Details
- End Unit
- North Facing Home
- Gated Home
HOA Fees
- $489 Monthly HOA Fees
Home Design
- Midcentury Modern Architecture
Interior Spaces
- 984 Sq Ft Home
- Built-In Features
- Plantation Shutters
- Custom Window Coverings
- Living Room
- Dining Area
- Den
- Security Lights
Kitchen
- Open to Family Room
- Breakfast Bar
- Oven or Range
- Microwave
- Freezer
- Dishwasher
- Granite Countertops
Flooring
- Laminate
- Tile
Bedrooms and Bathrooms
- 1 Bedroom
- Powder Room
- Double Vanity
- Bathtub with Shower
- Linen Closet In Bathroom
Laundry
- Laundry in Kitchen
- Dryer
- Washer
Parking
- Subterranean Parking
- Tandem Parking
- Garage Door Opener
- Automatic Gate
Utilities
- Central Heating and Cooling System
- Electric Water Heater
Listing and Financial Details
- Assessor Parcel Number 4335-029-120
Community Details
Overview
- 36 Units
- Low-Rise Condominium
Pet Policy
- Call for details about the types of pets allowed
Security
- Security Service
- Fire and Smoke Detector
- Fire Sprinkler System
Ownership History
Purchase Details
Home Financials for this Owner
Home Financials are based on the most recent Mortgage that was taken out on this home.Purchase Details
Home Financials for this Owner
Home Financials are based on the most recent Mortgage that was taken out on this home.Purchase Details
Home Financials for this Owner
Home Financials are based on the most recent Mortgage that was taken out on this home.Purchase Details
Purchase Details
Home Financials for this Owner
Home Financials are based on the most recent Mortgage that was taken out on this home.Purchase Details
Purchase Details
Home Financials for this Owner
Home Financials are based on the most recent Mortgage that was taken out on this home.Similar Homes in the area
Home Values in the Area
Average Home Value in this Area
Purchase History
| Date | Type | Sale Price | Title Company |
|---|---|---|---|
| Grant Deed | $750,000 | Equity Title Los Angeles | |
| Interfamily Deed Transfer | -- | Equity Title Los Angeles | |
| Grant Deed | $599,000 | Equity Title Los Angeles | |
| Interfamily Deed Transfer | -- | Investors Title | |
| Gift Deed | -- | Fidelity National Title | |
| Gift Deed | -- | -- | |
| Grant Deed | $175,000 | First American Title Co |
Mortgage History
| Date | Status | Loan Amount | Loan Type |
|---|---|---|---|
| Open | $548,250 | New Conventional | |
| Previous Owner | $240,000 | Unknown | |
| Previous Owner | $208,000 | Credit Line Revolving | |
| Previous Owner | $225,000 | Credit Line Revolving | |
| Previous Owner | $96,500 | Credit Line Revolving | |
| Previous Owner | $250,000 | Unknown | |
| Previous Owner | $84,000 | Credit Line Revolving | |
| Previous Owner | $166,250 | No Value Available |
Property History
| Date | Event | Price | Change | Sq Ft Price |
|---|---|---|---|---|
| 01/14/2021 01/14/21 | Sold | $750,000 | +0.1% | $762 / Sq Ft |
| 12/14/2020 12/14/20 | Pending | -- | -- | -- |
| 11/30/2020 11/30/20 | For Sale | $749,000 | +25.0% | $761 / Sq Ft |
| 06/24/2016 06/24/16 | Sold | $599,000 | 0.0% | $609 / Sq Ft |
| 06/15/2016 06/15/16 | Pending | -- | -- | -- |
| 05/27/2016 05/27/16 | For Sale | $599,000 | -- | $609 / Sq Ft |
Tax History Compared to Growth
Tax History
| Year | Tax Paid | Tax Assessment Tax Assessment Total Assessment is a certain percentage of the fair market value that is determined by local assessors to be the total taxable value of land and additions on the property. | Land | Improvement |
|---|---|---|---|---|
| 2025 | $9,641 | $811,822 | $649,458 | $162,364 |
| 2024 | $9,641 | $795,905 | $636,724 | $159,181 |
| 2023 | $9,470 | $780,300 | $624,240 | $156,060 |
| 2022 | $9,200 | $765,000 | $612,000 | $153,000 |
| 2021 | $7,810 | $655,091 | $510,184 | $144,907 |
| 2020 | $7,783 | $648,375 | $504,953 | $143,422 |
| 2019 | $7,585 | $635,662 | $495,052 | $140,610 |
| 2018 | $7,297 | $623,199 | $485,346 | $137,853 |
| 2016 | $4,399 | $374,370 | $149,747 | $224,623 |
| 2015 | $4,213 | $368,747 | $147,498 | $221,249 |
| 2014 | $4,082 | $361,525 | $144,609 | $216,916 |
Agents Affiliated with this Home
-

Seller's Agent in 2021
Vahe Shaghzo
Coldwell Banker Realty
(310) 777-6388
1 in this area
33 Total Sales
-
E
Buyer's Agent in 2021
Eli Kogman
-
A
Seller's Agent in 2016
Andrew Wilson
Estate Properties
(310) 387-1297
2 Total Sales
Map
Source: The MLS
MLS Number: 20-663472
APN: 4335-029-120
- 175 N Swall Dr Unit 101
- 160 N La Peer Dr Unit 103
- 160 N La Peer Dr Unit 201
- 207 N Swall Dr
- 200 N Swall Dr Unit PH53
- 200 N Swall Dr Unit L252
- 121 N Almont Dr Unit 103
- 300 N Swall Dr Unit 308
- 300 N Swall Dr Unit 356
- 300 N Swall Dr Unit 106
- 300 N Swall Dr Unit 305
- 300 N Swall Dr Unit 354
- 300 N Swall Dr Unit 452
- 300 N Swall Dr Unit 307
- 300 N Swall Dr Unit 102
- 303 N Swall Dr
- 143 N Arnaz Dr Unit 304
- 143 N Arnaz Dr Unit 204
- 435 Arnaz Dr Unit 304
- 8800 Burton Way
